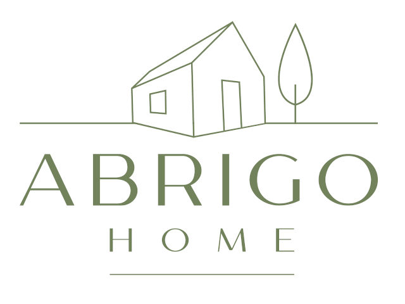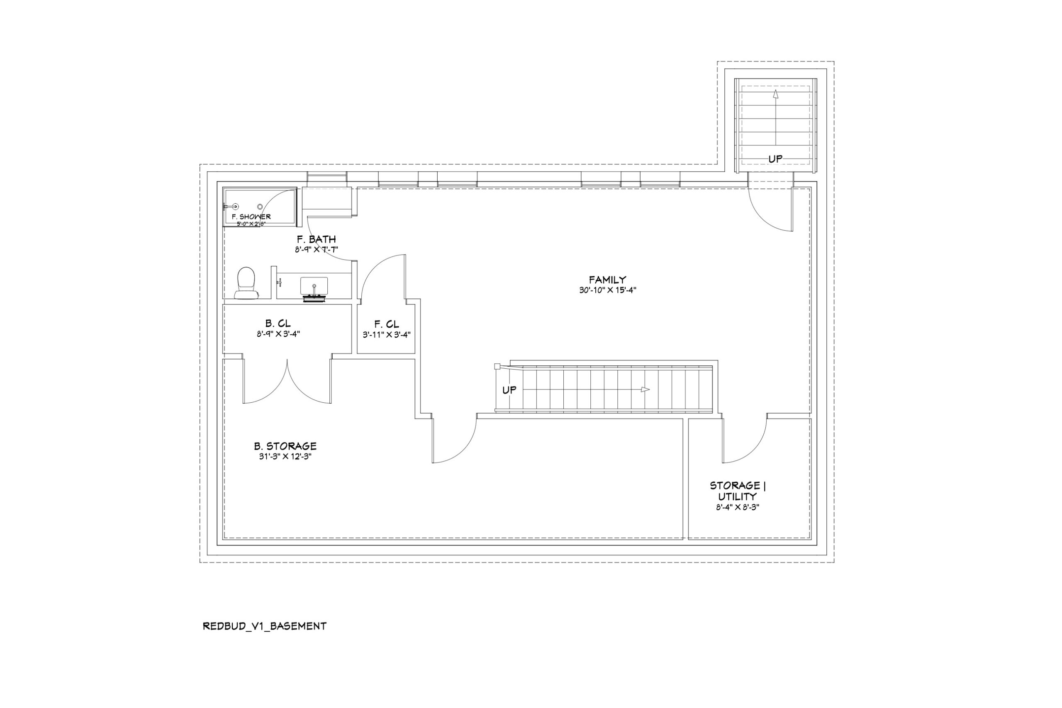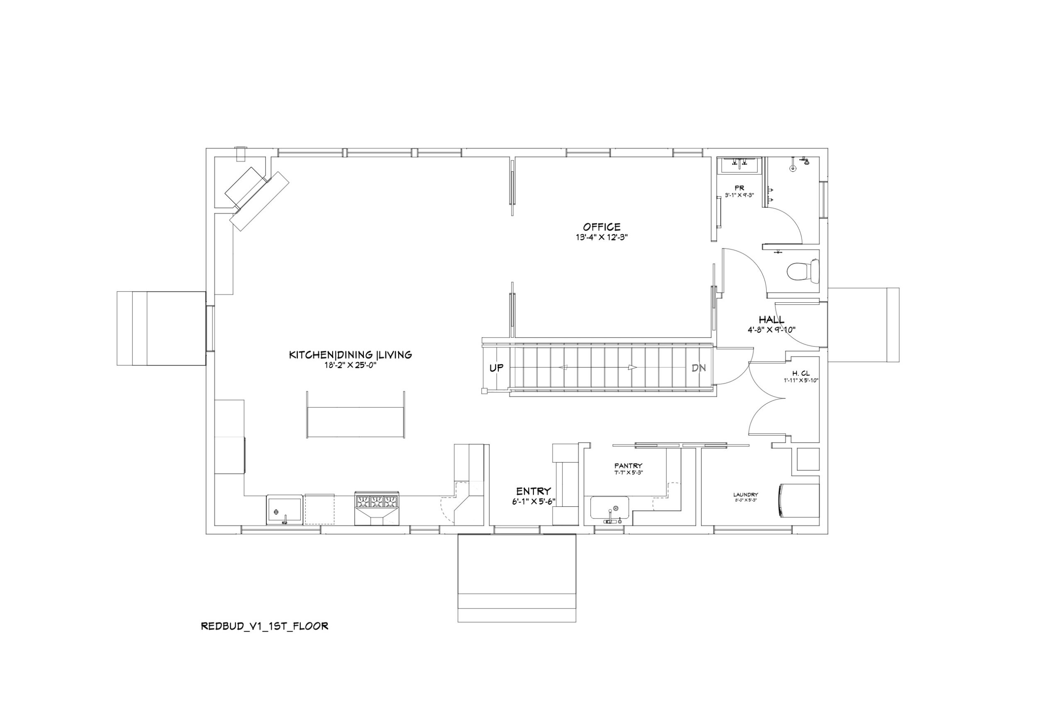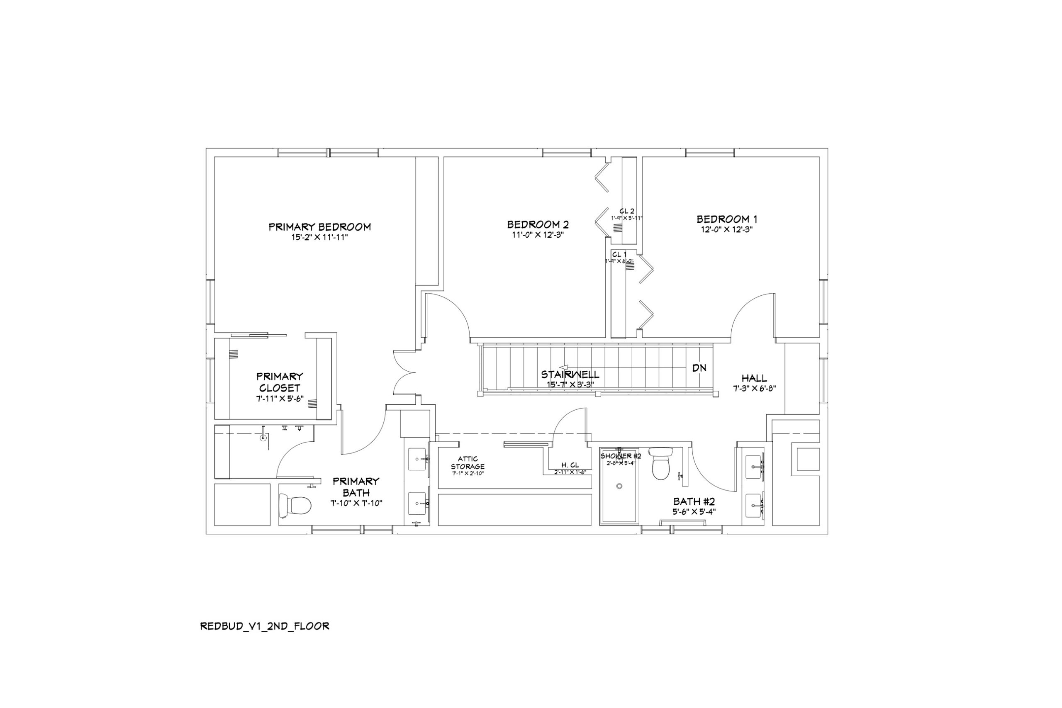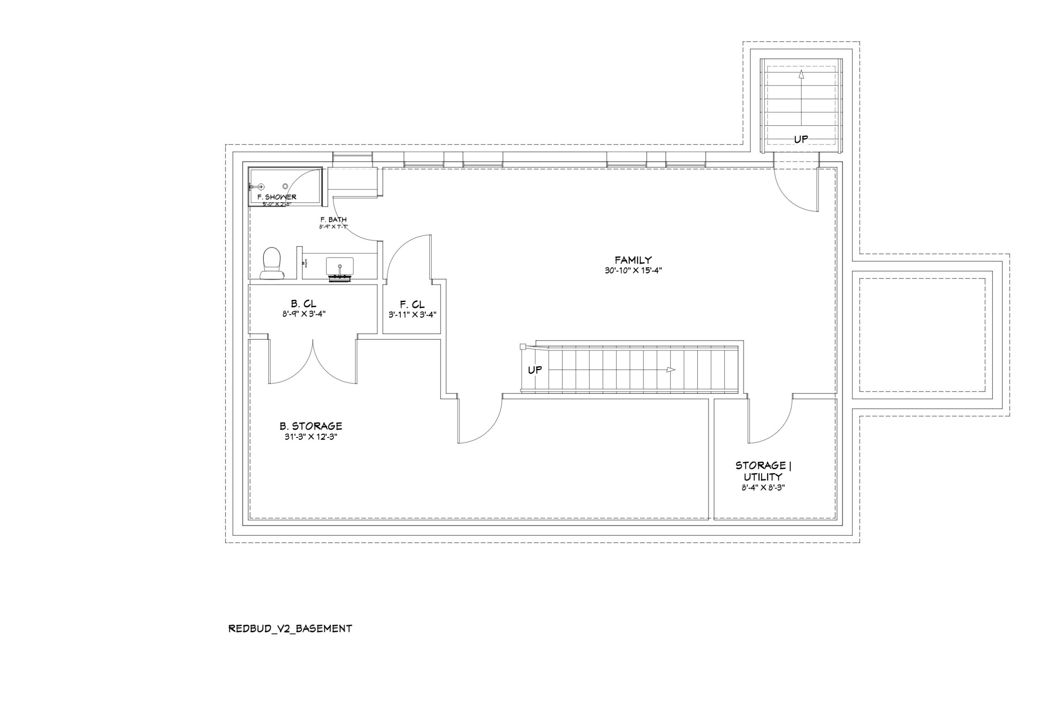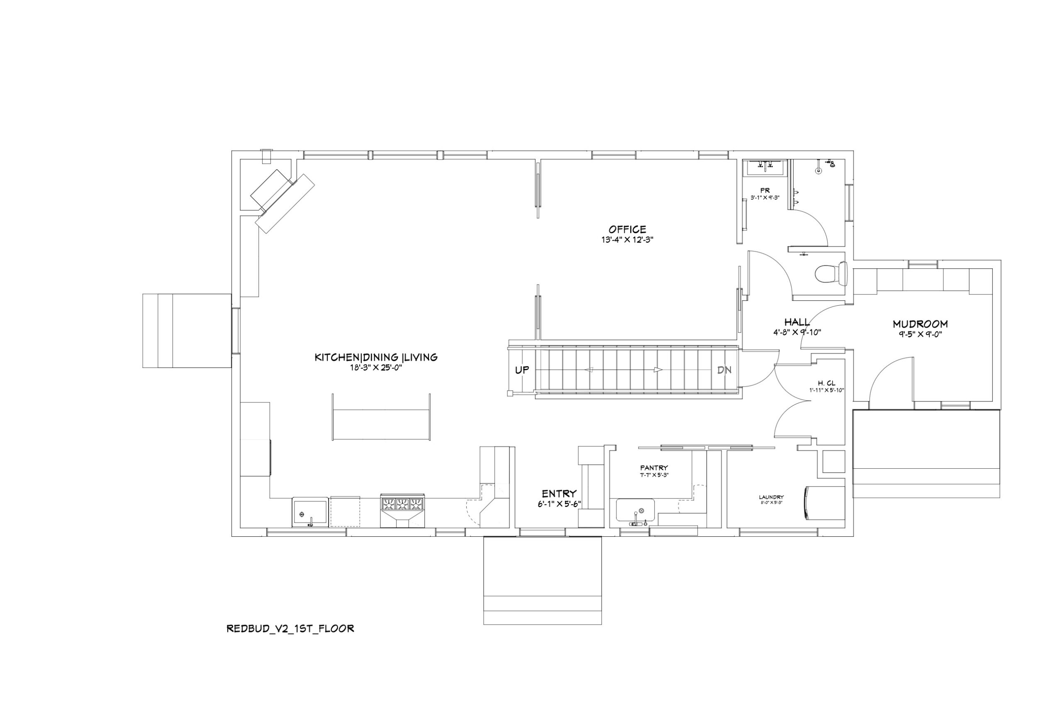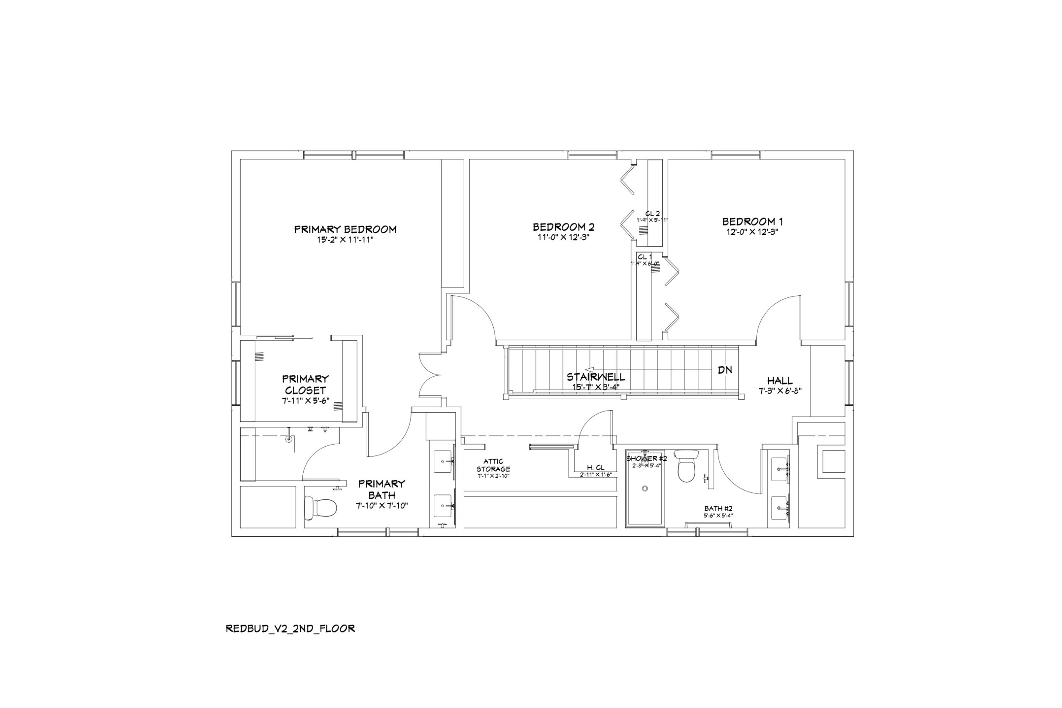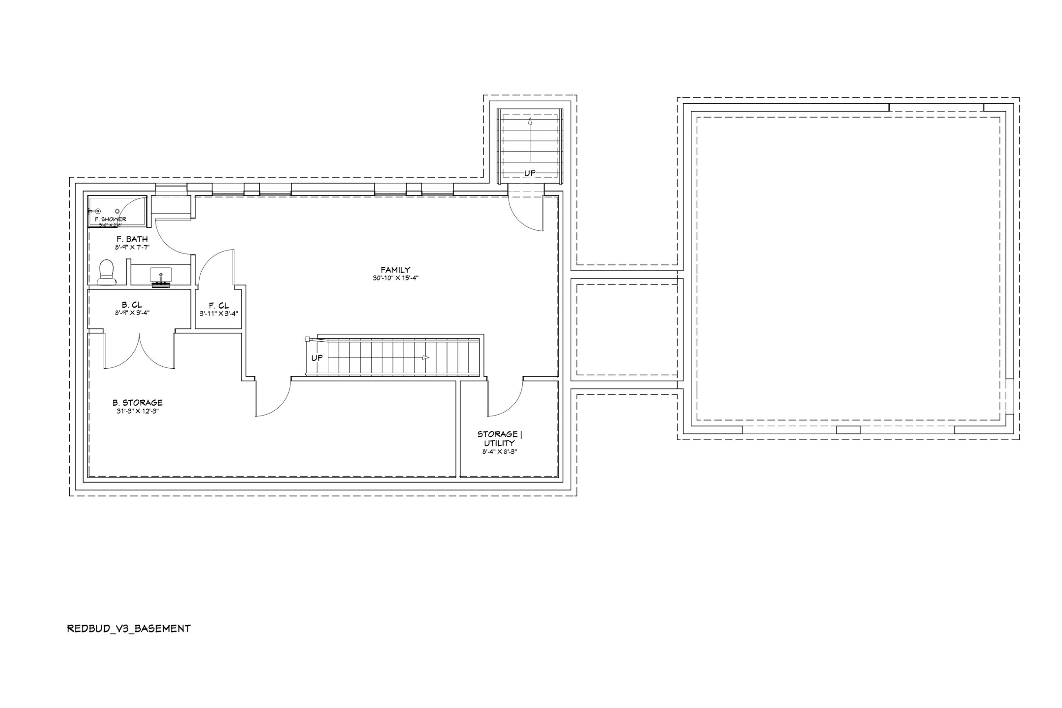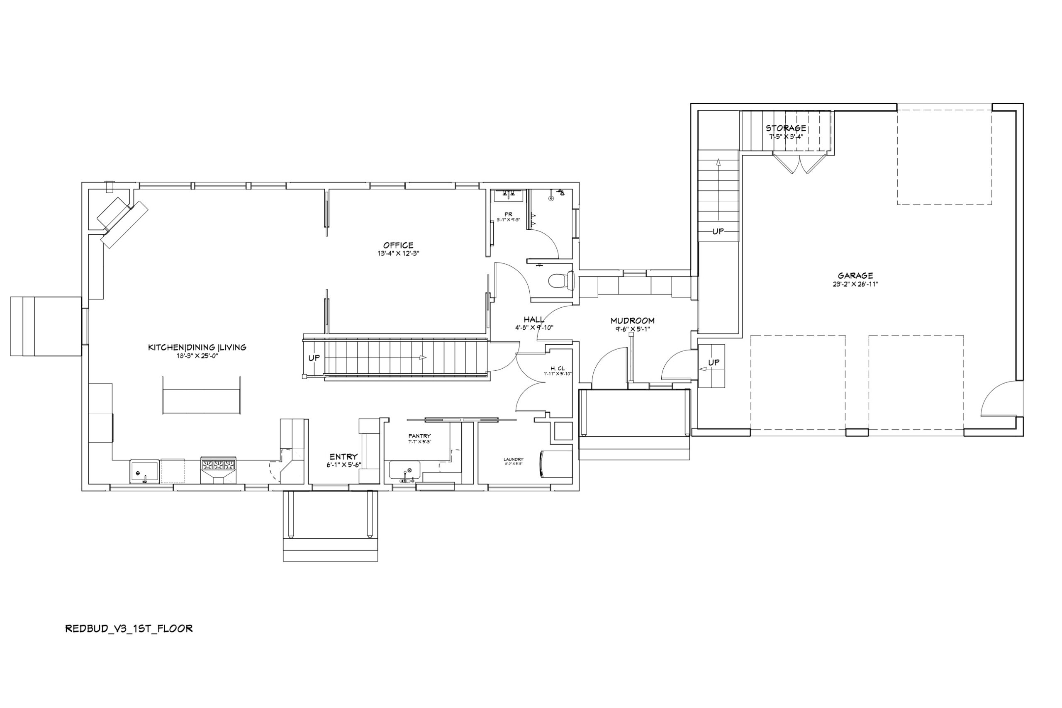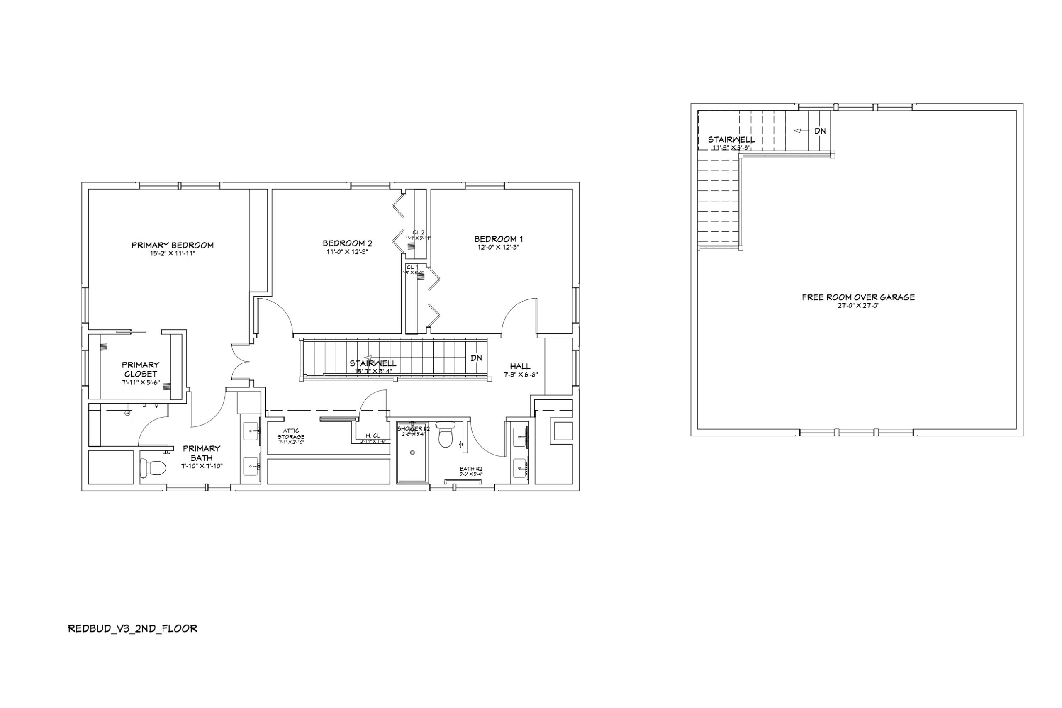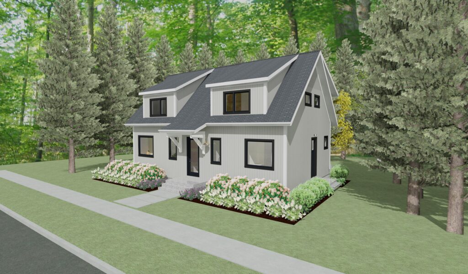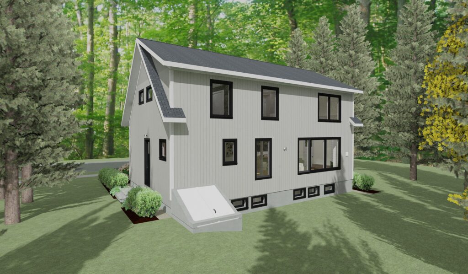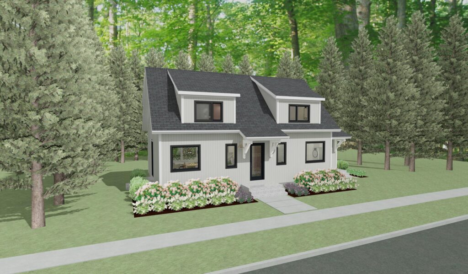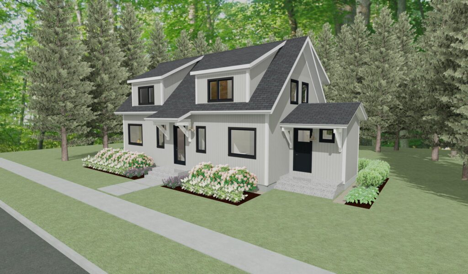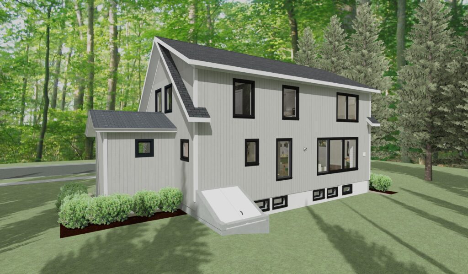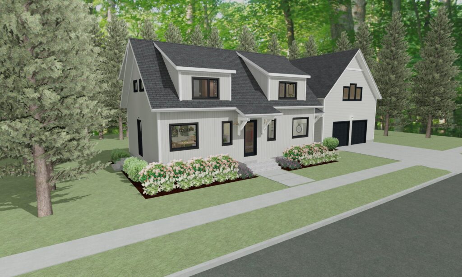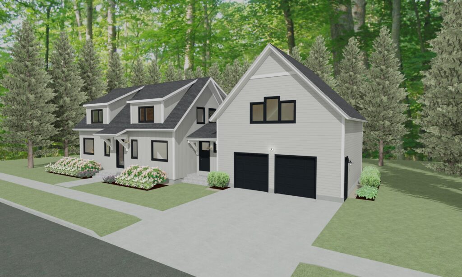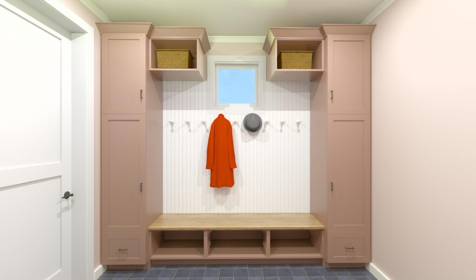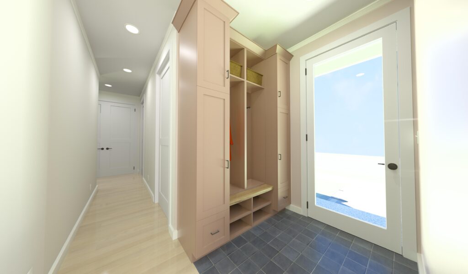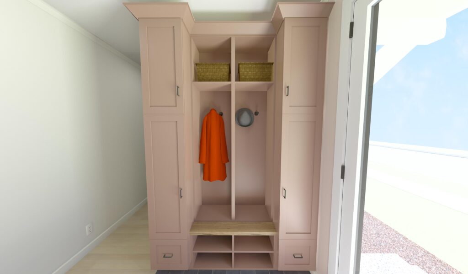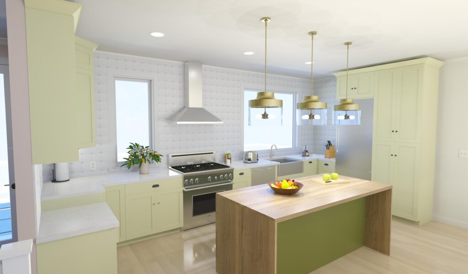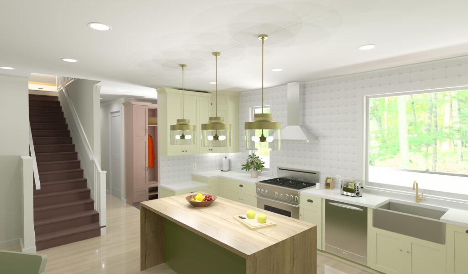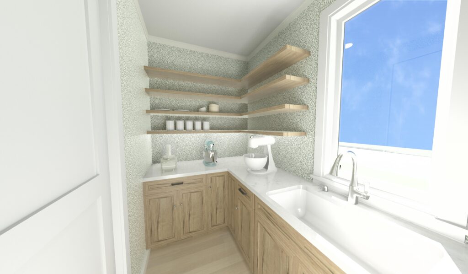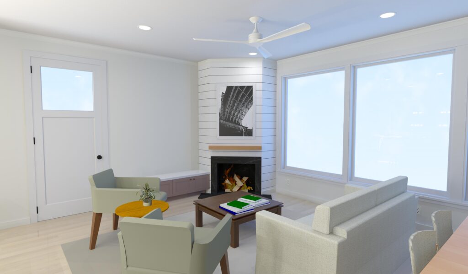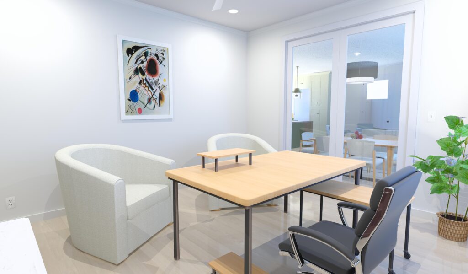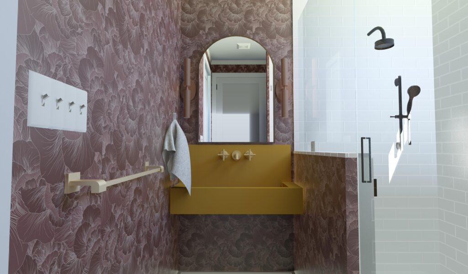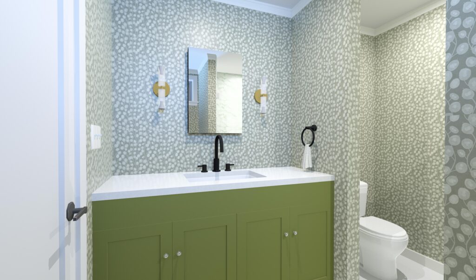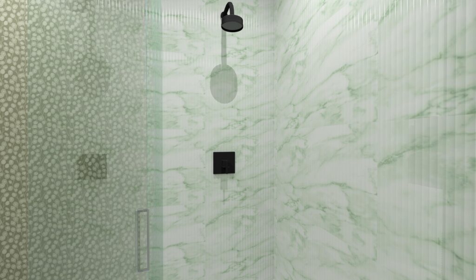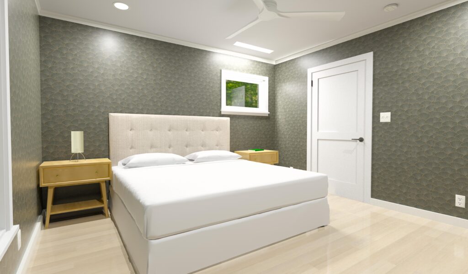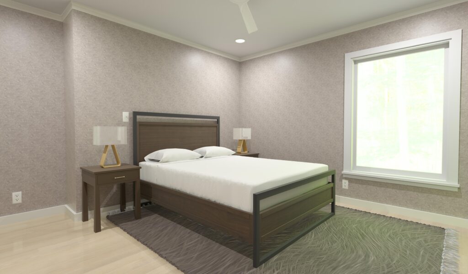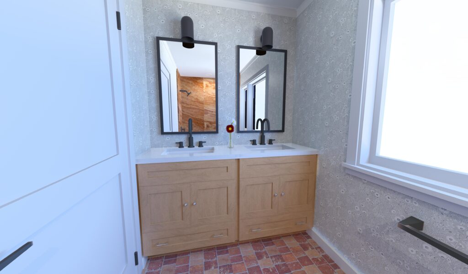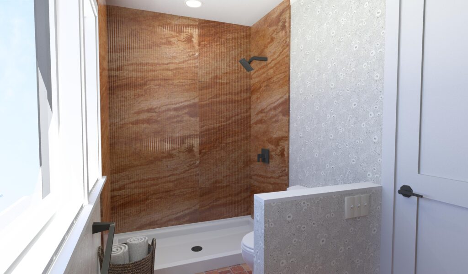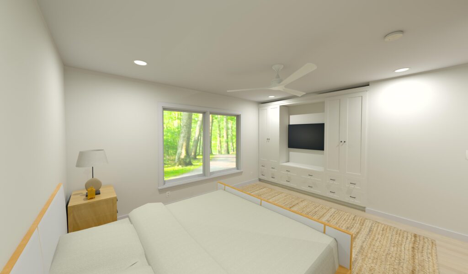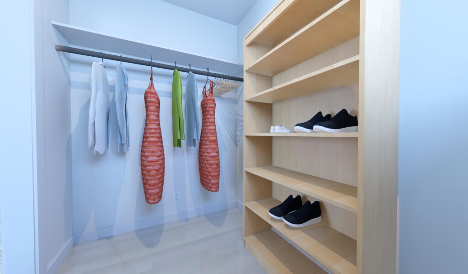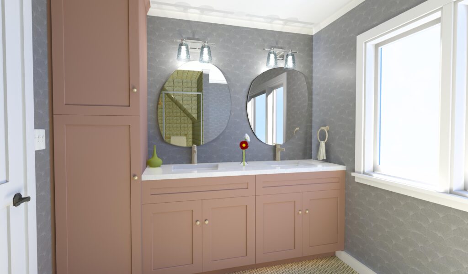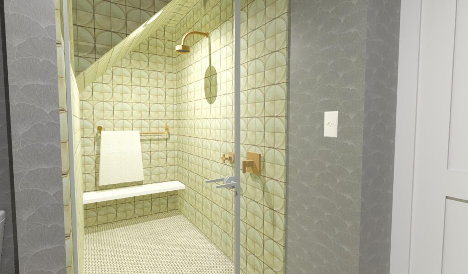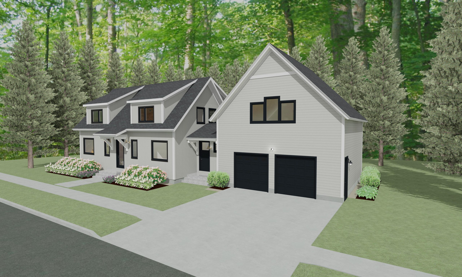
Redbud Cape
Overview
The Redbud house is a cape-style home that features two additions to allow for growing expansion. The functional first-floor plan showcases an entryway complete with storage cabinetry, a walk-in laundry room, and pantry. Also on the first floor is a full powder room with a shower just off the side entry and the office; kitchen opens to the dining and living room.
The basement has a full bath next to a family room. In addition, the second floor features a primary suite plus two bedrooms and a bathroom.
Is this home right for you? Originally designed as an age-in-place home, this is also perfect for a growing young family.
Behind the Name: The Redbud Tree is also considered the Judas Tree and is considered spiritual by some. Judas Trees are small deciduous trees or shrubs with an alternate growth pattern. The leaves are round or heart-shaped and blueish-green. The magenta, purple or white flowers appear in clusters in spring, before or while the leaves appear. The fruits are around 4″ (10cm) long brown hanging legumes.
Early settlers found the blossoms of the redbud a delicious addition to their salads. Early folk healers used the bark to treat common maladies and sometimes even leukemia. And many Native Americans chose the wood of the California Redbud for their bows.
Home Design Specifications
What’s different about Option 2? Well, with Option 2, we include plans for a mudroom entry, featuring bespoke built-in cabinetry.
As for Option 3, we’ve designed a barn/garage with transition space to the F.R.O.G (Family Room Over the Garage). There is also an alternative screen porch.
Who are these home plans for?
The Redbud Cape is perfect for any young growing family. This has a first-floor bedroom, so it’s also great for aging in place. Lot-wise, Redbud floor plans are ideal for a suburban relatively flat lot.
