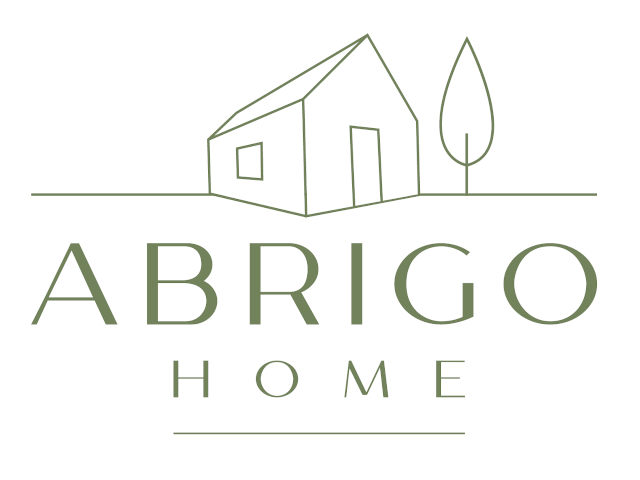Product Information
If you have purchased an Abrigo Home plan set, it may be customized with our Founder and Creative Director, Amy Dutton. Your customization meeting will look a little like this: we will meet on a Zoom call, Amy will have your plan open on her shared screen, and Amy will make edits live with you as you chat virtually. You will be able to see everything in 3D and understand how the changes impact the space in real time.
How does the booking process work? Well, fairly simply. Once you “purchase” this meeting, you’ll receive a confirmation email within 24 hours of purchase. This confirmation email will include a Calendly link to schedule a 60-minute appointment with Amy via Zoom. On Calendly, you’ll be able to browse her calendar and book up to sixty days out. Upon booking your time, we’ll ask you a few basic questions that will allow Amy to prepare for your appointment. Once it’s time, simply refer to your Calendly confirmation email for the Zoom link!
In the product descriptions of each home plan are suggestions on how the house can easily be edited, but as a rule, we do want you to understand that we will not be changing the staircase, roofline or footprint. Changing interior walls, bathroom layouts, cabinetry, and more to better meet your personal needs is completely attainable. Plans can also be flipped for the price of $200 (billed separately)! This is your home and we want you to love every bit of the custom design! If you have purchased a Materials and Finish Collection, we can also review this product live during a meeting and customize this product for you as well.
DISCLAIMER: Structural and Civil Engineering will need to be done by the Builder. Code: All drawings are in compliance with NH Building Code IBC 2015. Your builder will need to verify your local building code.
