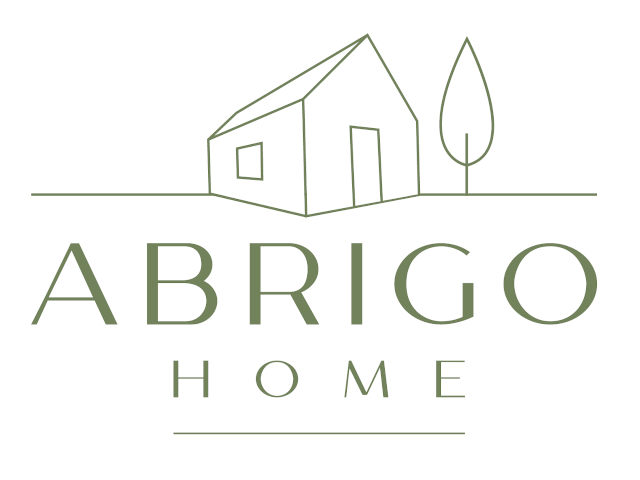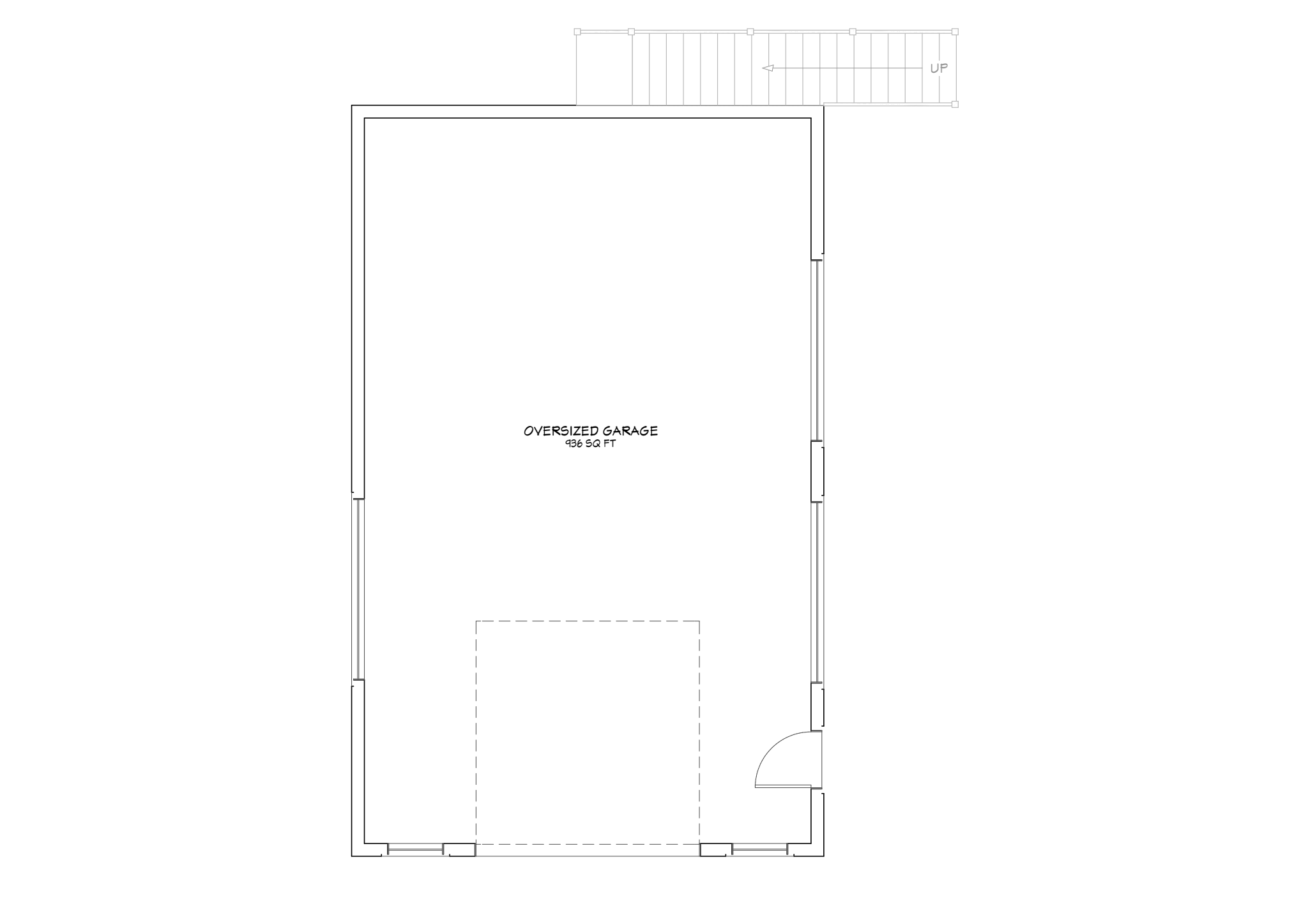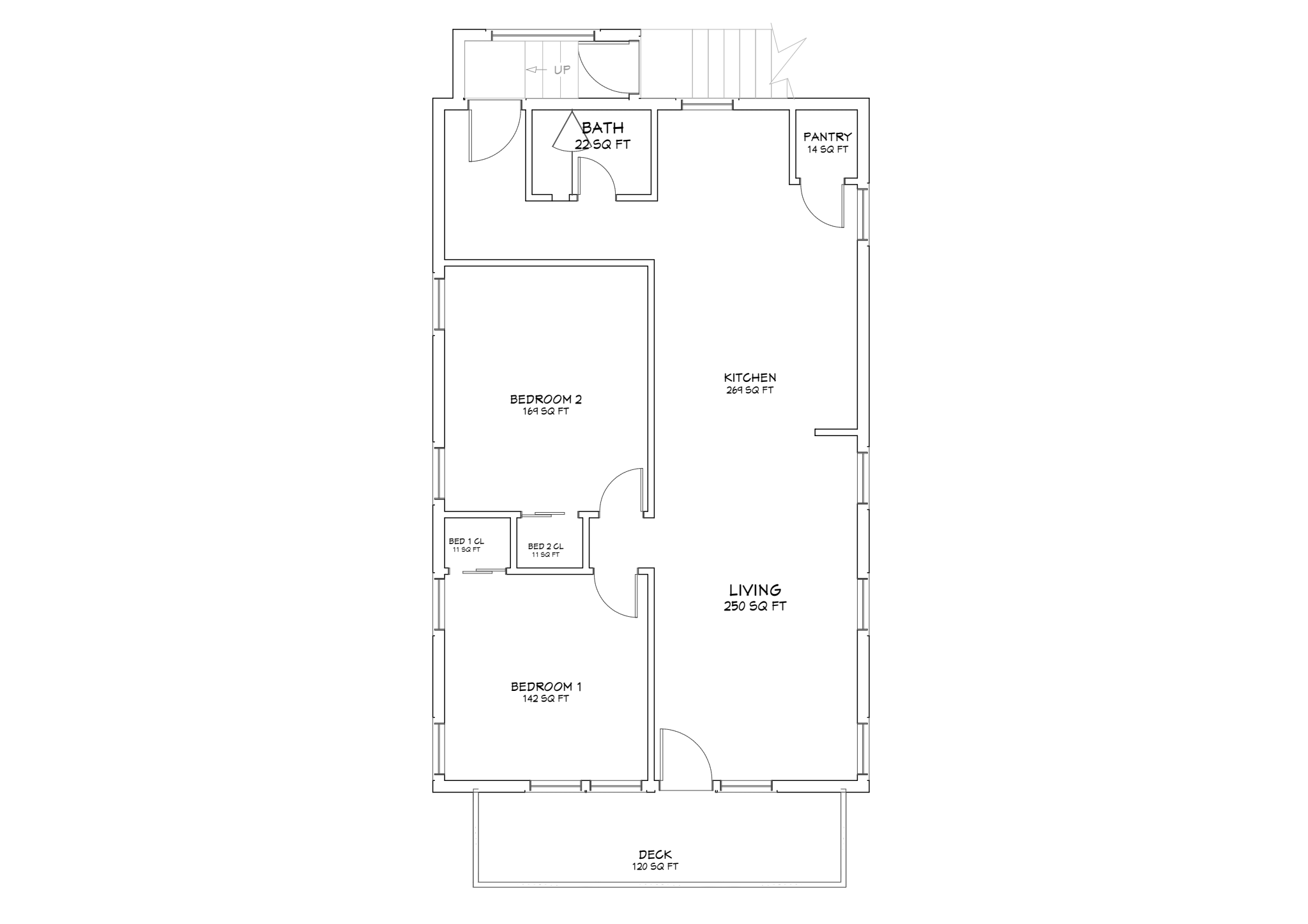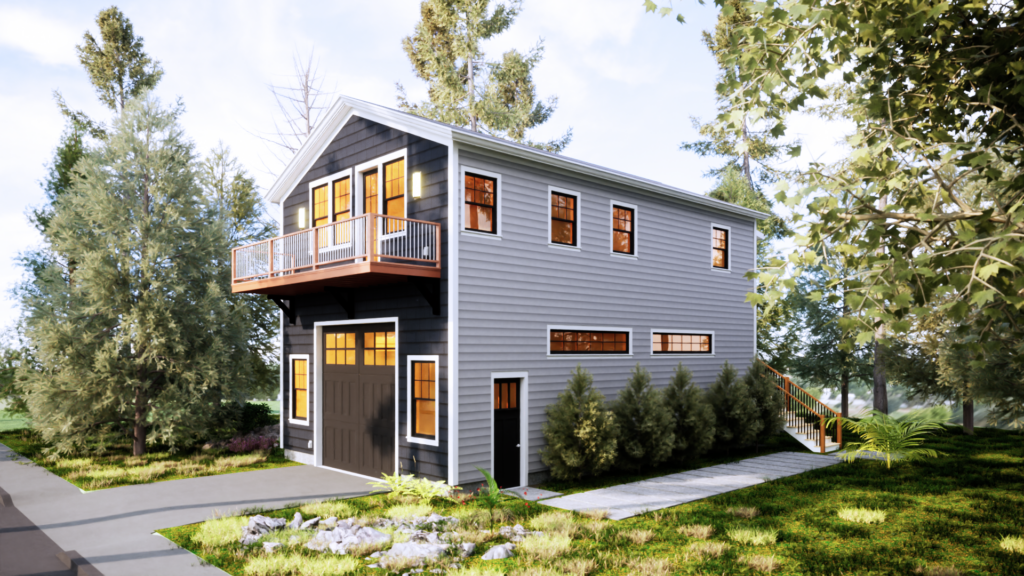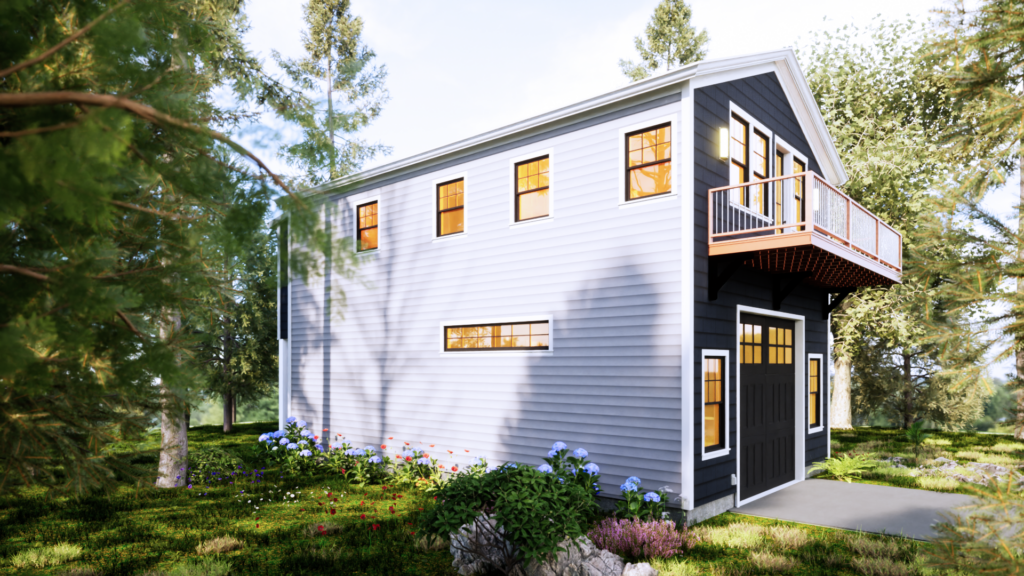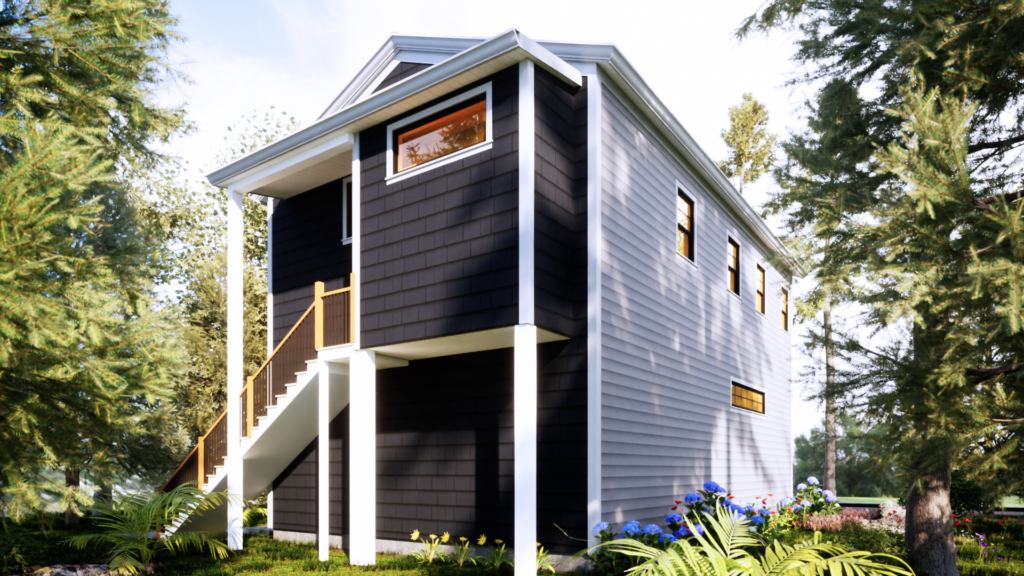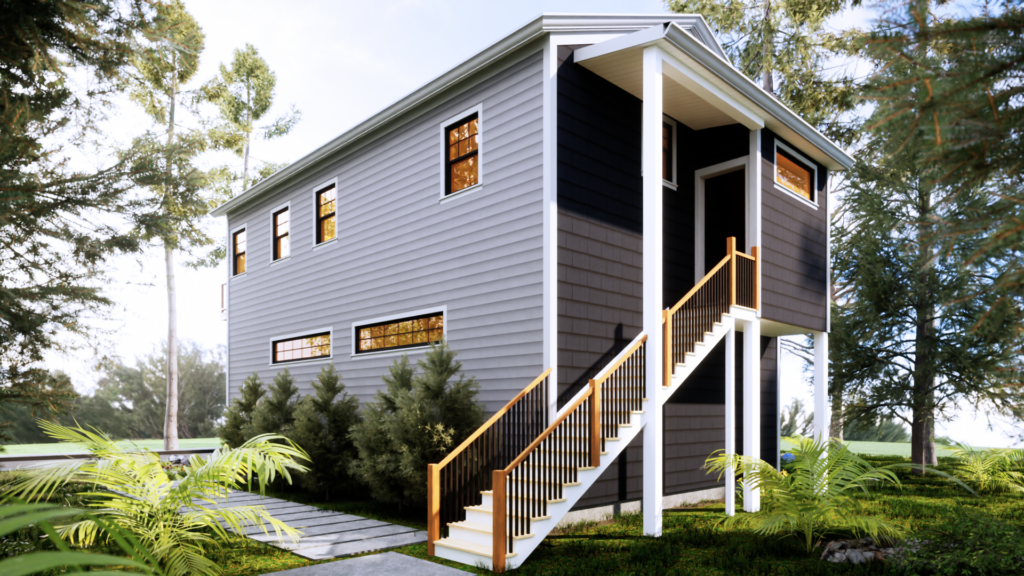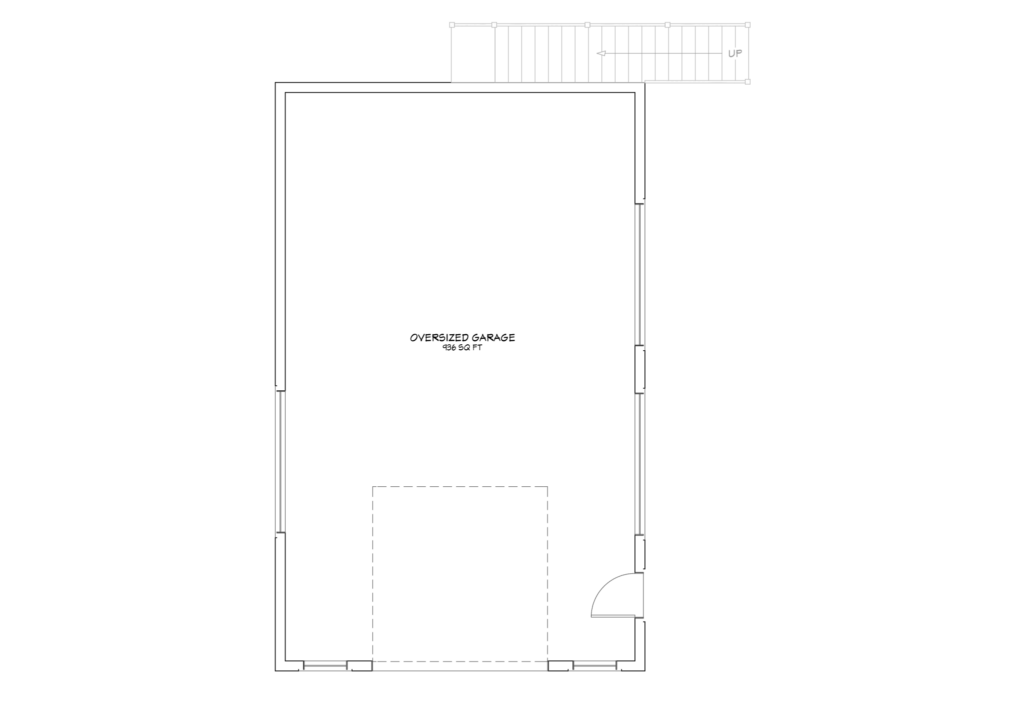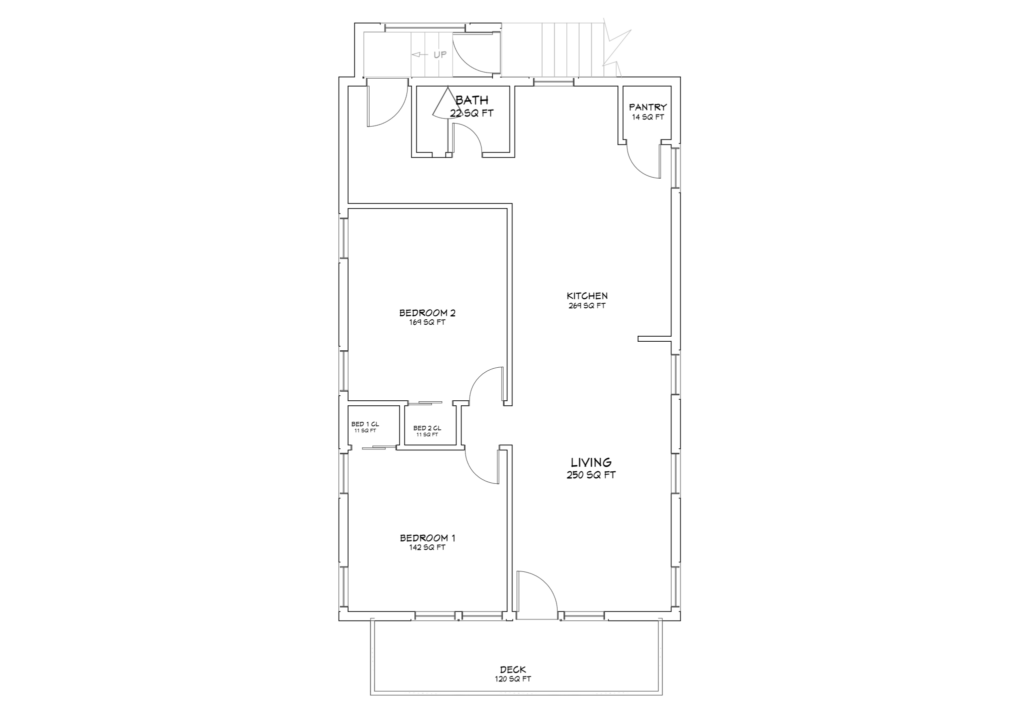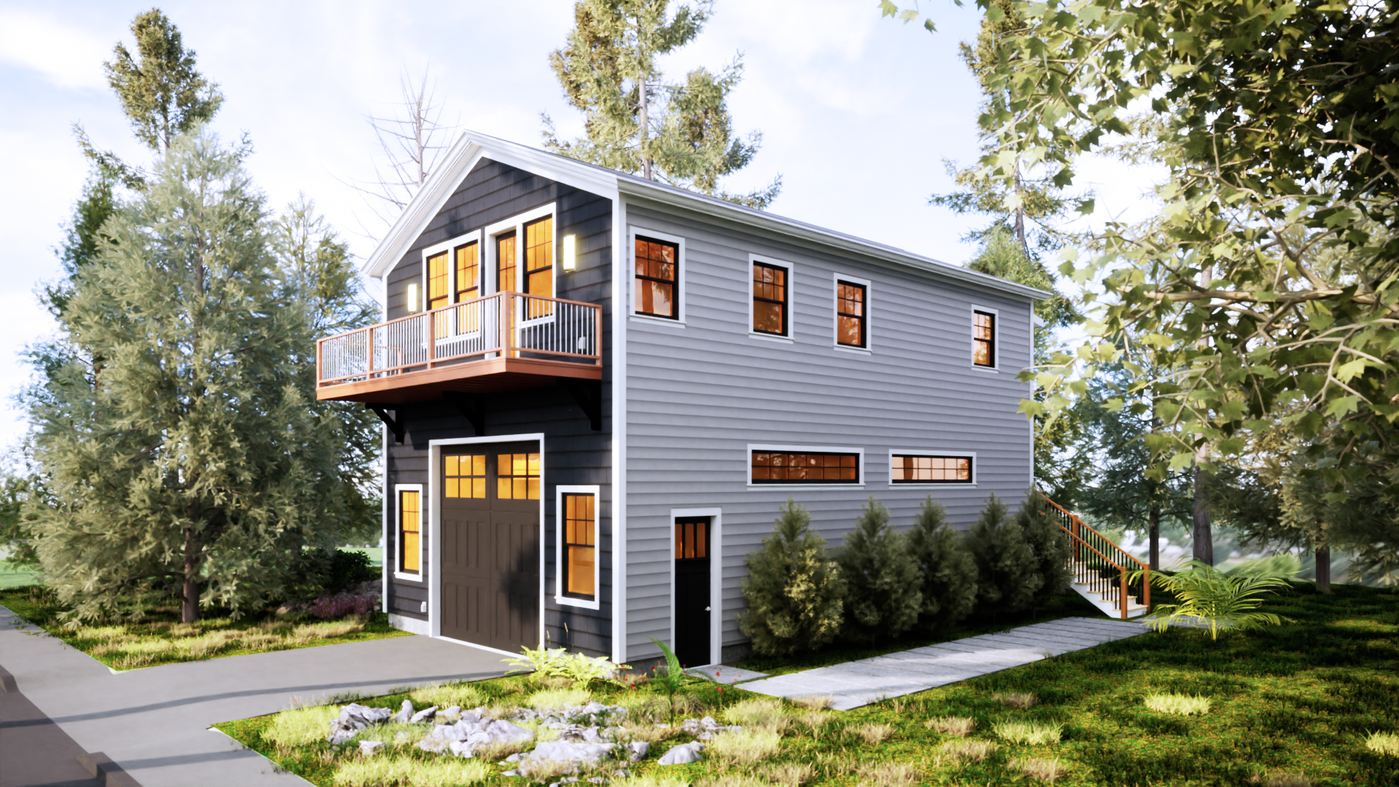
Snowbell ADU
Architectural Design Overview
The Snowbell Accessory Dwelling Unit (ADU) is an oversized garage with ample space above. You can use this versatile structure as a garage apartment, boat storage, workshop, or anything else that suits your needs.
Enter the ADU through an exterior covered staircase that leads into a convenient transition room, similar to a mudroom or foyer. The space also features a bathroom, two bedrooms, a dining and living room, and an open-concept kitchen.
Bask in natural light thanks to large windows and enjoy the outdoors on a small porch off the living room.
This ADU design has simple materials to keep costs economical without sacrificing functionality and aesthetic appeal.
Who is this home plan for?
While the Snowbell is originally designed as a detached structure, it could easily be attached to a mudroom in the main residence. If you’re looking to increase the value of your property or make the most of the space you have, this versatile ADU design could be just what you’re looking for.
Customizable House Plan Specifications
How can this structure be customized?
This ADU can be easily attached to any existing home to boost your square footage, either as an in-law suite or an income-generating space. We can customize the home according to your lot or space needs by adding a walkout basement or even a third floor! To customize the materials, we can easily meet remotely and discuss your budget and design aesthetic.
