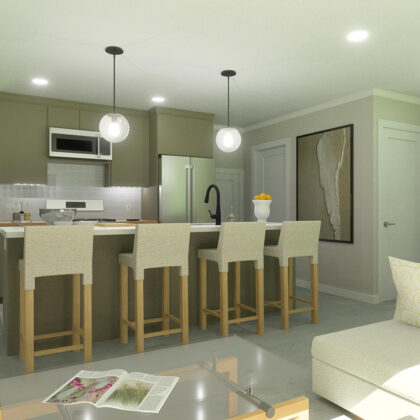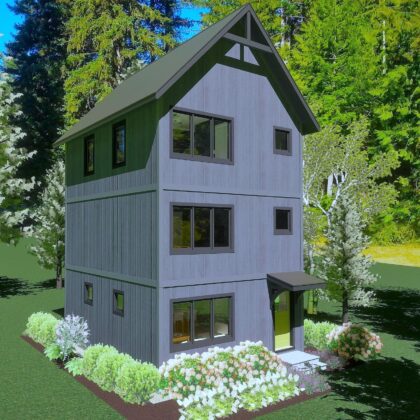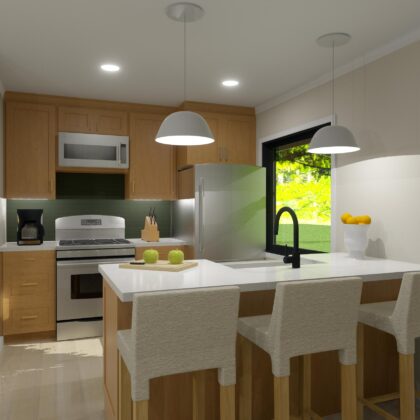Juniper Tiny Home Home Plan
Explore the home plan for this expandable one-, two-, or three-story ADU. Each home plan is packaged into three different pricing packages to fit your construction needs.
Explore the home plan for this expandable one-, two-, or three-story ADU. Each home plan is packaged into three different pricing packages to fit your construction needs.
Overview Sheet w/ Perspectives, Specifications and Notes
General Notes and Details
Foundation Plan (basement as application)
First Floor Plan
Second Floor Plan (as applicable)
Framing Plans for 1st, 2nd Floor and Roof
Roof Plan
Elevations (4)
Sections (4-8)
This Accessory Dwelling Unit (ADU), or Tiny Home, is designed with flexibility for your own needs. It can be one, two or three stories translating to one, two or three bedrooms with one, two or three baths. This floor plan works just fine as a one bed, one bath structure with a compact space for living, dining and kitchen. If you want to expand, you can use the plans for a two-story structure with two bedrooms and one-and-a-half bathrooms. You can even use these plans for a three-story structure with three bedrooms and 2.5 baths.
This PDF will come with versions of one, two and three stories all with full set of construction drawings. Build what you want and need for your property – all the drawings are complete and the material & finish collections reflect the three-story version to cover all of the bases. Trust us, you will not be at a loss for resources and information.
The materials are designed to take the cottage / barn-style into a more modern design aesthetic, juxtaposing light and dark colors together. This is a cost-efficient materials list and we are playing with color and texture for fun and interest. This structure can stand alone or attach to your home through a simple breezeway connector.
Behind the Name: Junipers are near and dear to Abrigo Home. The color in our logo is the color of Junipers and this Tiny Home was designed to be built on the back of our company’s property in Maine. Junipers grow from low ground cover to tall columnar plants bringing flexibility in plant choice as well as home choice.
DISCLAIMER: Structural and Civil Engineering will need to be done by the Builder. Code: All drawings are in compliance with NH Building Code IBC 2015. Your builder will need to verify your local building code.
How to Expand: This small ADU is special to Abrigo Home because we are allowing you to expand the footprint in any direction. The roofline is very simple and will be re-drawn to fit your new footprint with the exact same configurations. This also means that it is cost-efficient to build. However, the staircase will need to stay right where it is. This should ideally be built in an urban environment on a flat lot.


