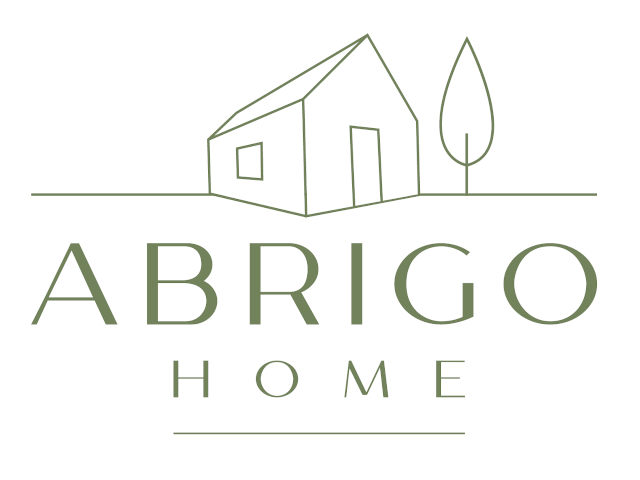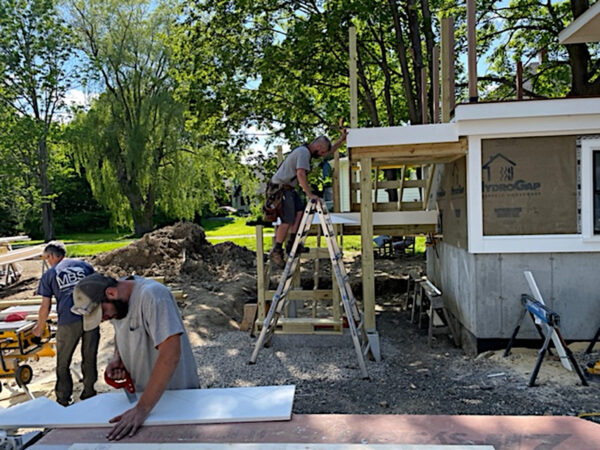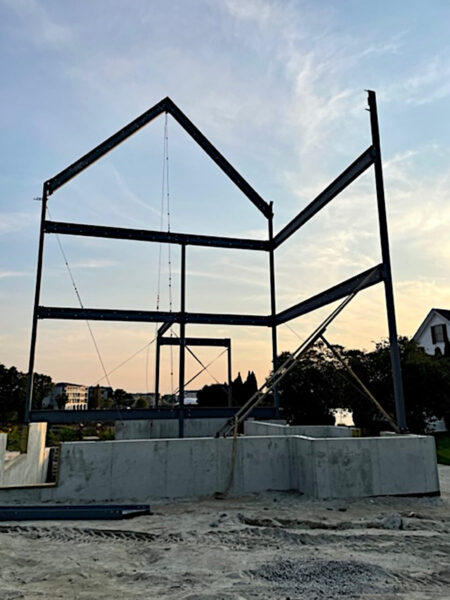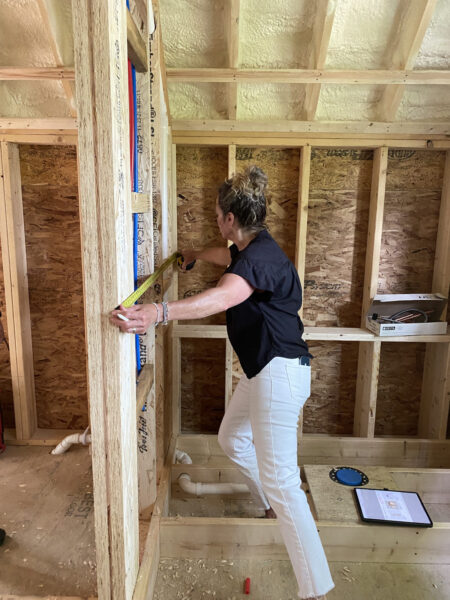Trade Partnership Program
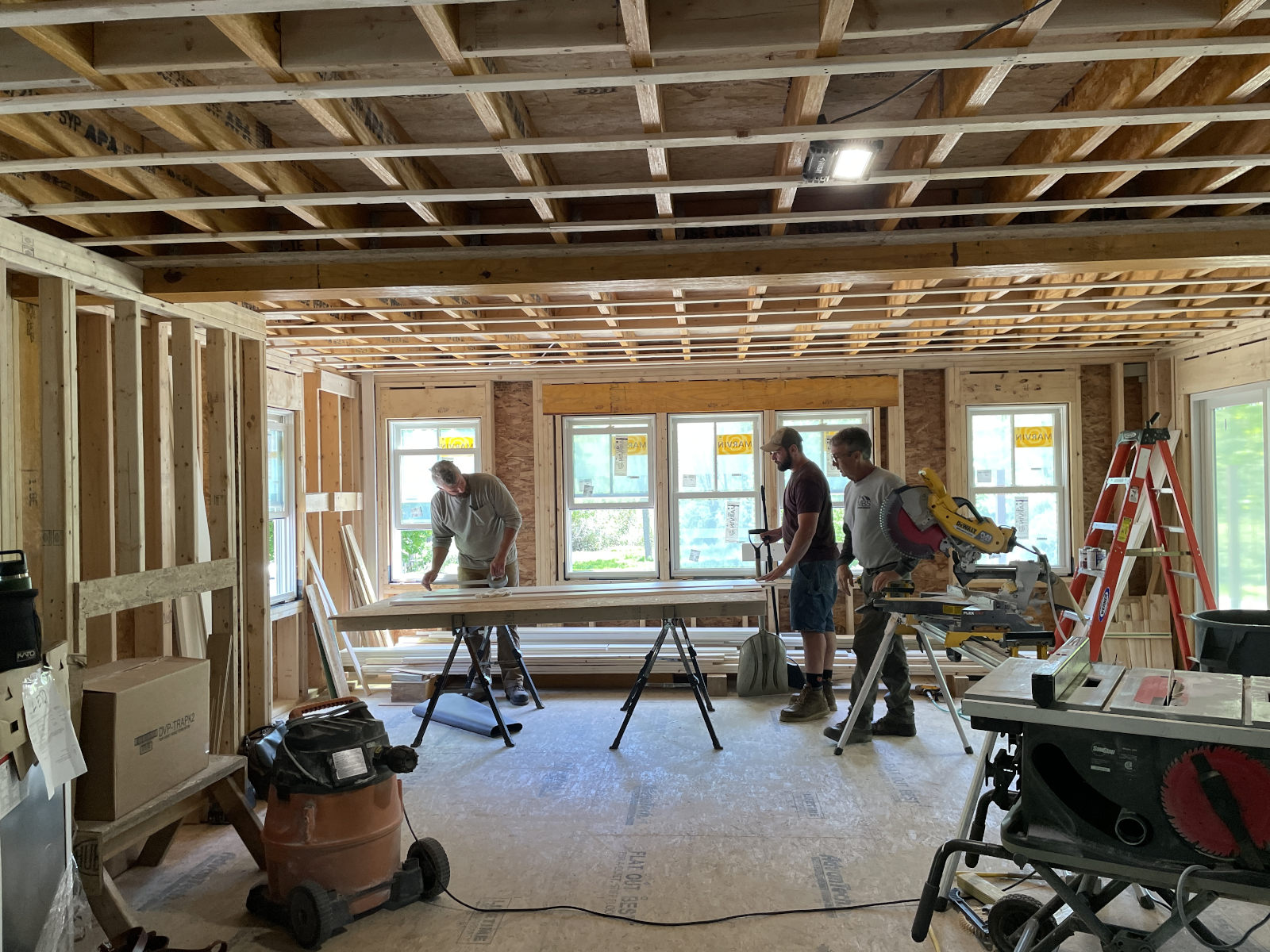
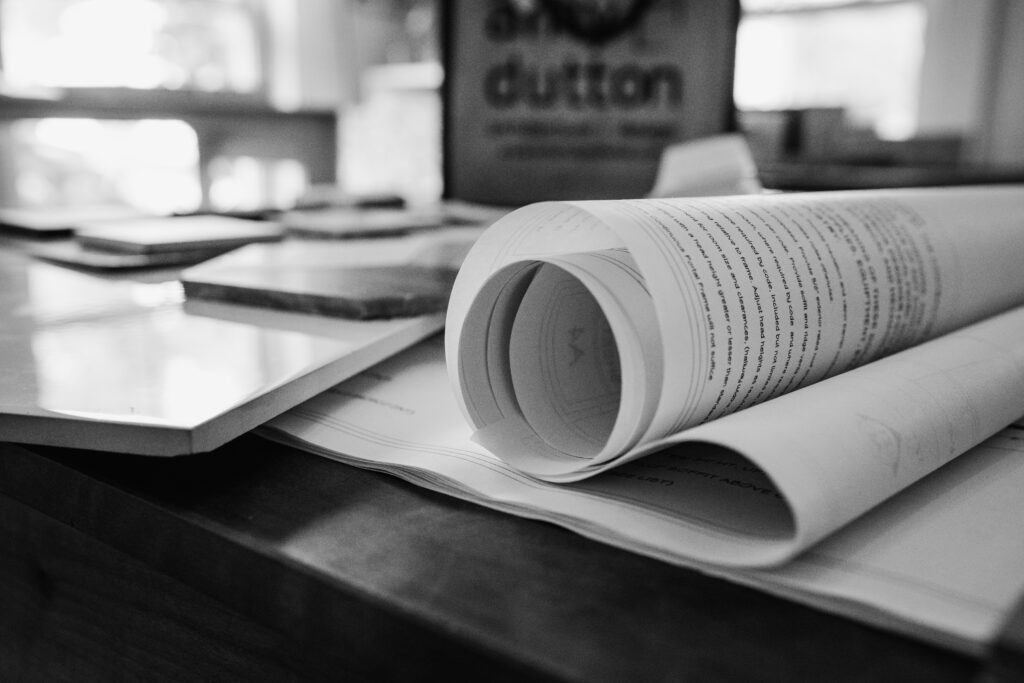
Learn More About Our Free Trade Partner Program
At Abrigo Home, we aim to streamline both the design and building process, helping you to maximize your profit margin. Our Trade Partner Program is designed to do two things:
Provide customized Abrigo Home Plans that fit yours and your client’s needs.
Create a community and platform of knowledge sharing amongst our Abrigo trade partners.
ADVANTAGES of Using Abrigo Home
- Let us work with your clients to get decisions made on both the design and materials by the homeowner so that you can do what you are paid to do…build their home.
- Or … we can work with you to design a home that best suits your crew and building style.
- We can customize plans for your building style and needs exclusive to you.
- Watch your profit-margin increase as we partner together to eliminate wasted time on the job site. How:
- Ordering mistakes will be eliminated.
- Increased communication between subs providing the “big picture” from the beginning of the project.
- All material and finish decisions will be made prior to breaking ground so that ordering can be done in a timely manner.
- Estimating will be faster and more accurate with the square footage of siding and roofing provided as well as the materials list for the lumber yard.
- Bids can include all exterior and interior finish collections pricing avoiding chasing down clients for decision and establishing realistic budgets.
REGISTER Now
to BECOME AN ABRIGO PARTNER
Here’s HOW IT WORKS:
By registering as an Abrigo builder or contractor, you will receive access to the following perks:
- Exclusive Trade Discounts
- 30% off the purchase of 5+ “Ultimate” home plans
- 20% off the purchase of one to four “Ultimate” home plan set
- 40% cash back if you refer Abrigo products to your clients directly.
- Exclusive promotions throughout the year
- Custom-To-You Home plans
- Customize house plans with Amy for an exclusive custom home unique to your company – you will reserve the exclusive rights to that design
- You can decide how much interaction we have with your client – none, or we’re happy to meet with them as well.
- Customized material and finishes that fit your budgetary restrictions, offering further control over pricing and estimation.
- Priority Support
- You’ll have access to our [email protected] support line and will receive priority customer service support
- Professional Development
- Access to exclusive networking events with Abrigo builders in your locality (i.e. meet-ups at breweries 4x a year for “Crew Cheers” )
- Access to online webinars and other ‘brown bag’ lunches
- Access to free online resources and blogs written by the Abrigo team
Here’s what’s included in the “Ultimate” Home Plan Package:
*Construction Drawing Sets include the following:
CHECK OUT OUR FEATURED DESIGNS
& keep an eye out for more!
REGISTER & BECOME AN ABRIGO PARTNER
Ready to apply to become an Abrigo Trade Partner? Great! Just fill out the form below, and one of our team members will be in touch to discuss your application and answer any questions you may have. In the meantime, if you have any questions of concerns, please feel free to contact us at [email protected]
"*" indicates required fields
