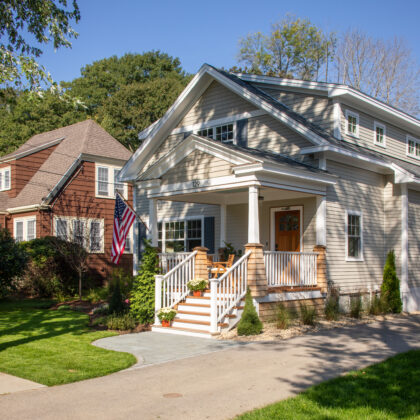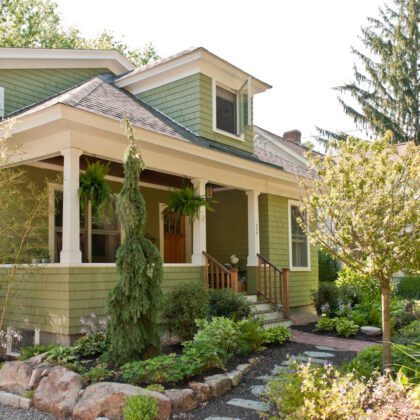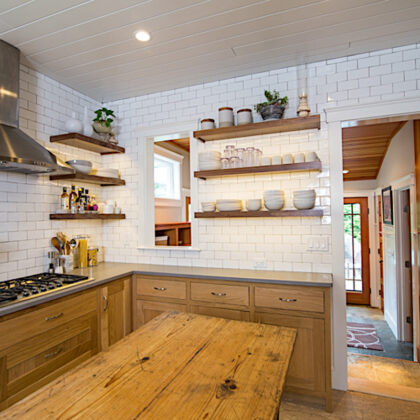Silverbell Bungalow Home Plan
Explore the home plan for this compact and classic bungalow. Each home plan is packed into three different pricing packages to fit your construction needs best.
Explore the home plan for this compact and classic bungalow. Each home plan is packed into three different pricing packages to fit your construction needs best.
Overview Sheet w/ Perspectives, Specifications and Notes
General Notes and Details
Foundation Plan (basement as application)
First Floor Plan
Second Floor Plan (as applicable)
Framing Plans for 1st, 2nd Floor and Roof
Roof Plan
Elevations (4)
Sections (4-8)
This small yet efficient home is perfect for narrow lots and even better in a relatively urban area. The front door is accessed from a sweet and functional covered front porch. The living, dining, and kitchen all line up along the left side of the house from the front to the back of the house. On the other side of the first floor is an office then a primary suite with a walk-in closet and beautiful bathroom. There is a mudroom off the back of the house with access from the driveway, back patio, kitchen, and bathroom. Attached to the mudroom is a full bathroom with a free-standing tub and laundry closet.
On the second floor, Silverbell has a small family room, three bedrooms, and a full bathroom. The house is only 23’ high for those of you who have height restrictions but still want to get as many bedrooms as possible. There is also a large patio with a pergola off the back mudroom with an outdoor fireplace.
Home Plans are a two-dimensional representation of a three-dimensional home. A full package of construction drawings includes all the drawings that your contractor requires in order to build you a beautiful home. We have packaged the plans together to build upon each other and add more and more details between the Standard, Pro, and Ultimate packages. The more detailed the plans, the fewer mistakes happen, resulting in a cost- and time-efficient project that best suits your needs.
Silverbell is a medium-sized tree that produces white bell-shaped flowers in spring. It is a special tree and can be rare to find as with the bungalow. While they can be rare, they are so special to the eye that they get noticed even though they are typically tucked into the surroundings.
DISCLAIMER: Structural and Civil Engineering will need to be done by the Builder. Code: All drawings are in compliance with NH Building Code IBC 2015. Your builder will need to verify your local building code.
The Silverbell Bungalow home is a bungalow-style house that neatly accommodates four bedrooms, three and a half bathrooms, and one home office. In addition to the 2425 square feet of living space, there is a 418 square foot deck and patio to the rear of the house. The Silverbell Bungalow is a classic family home with plenty of bedrooms and bathrooms packed into a small square footage; it's truly perfect for urban living.


