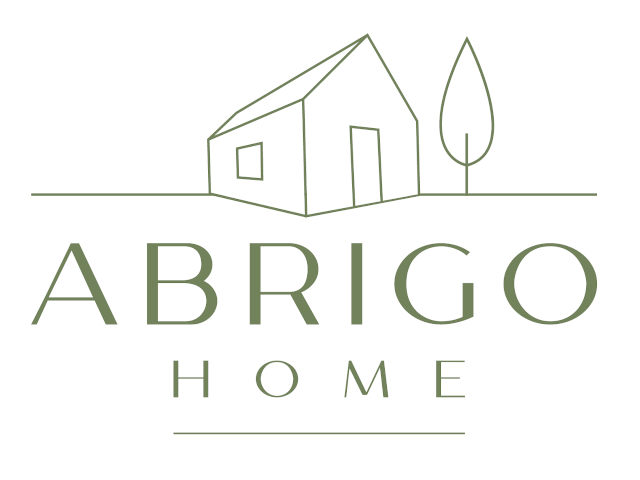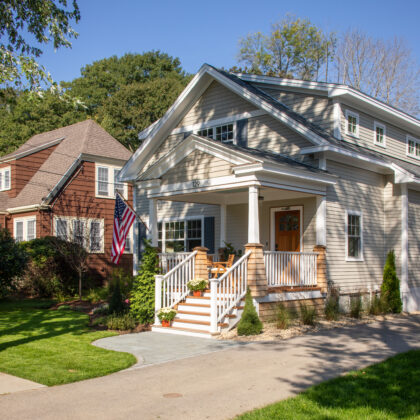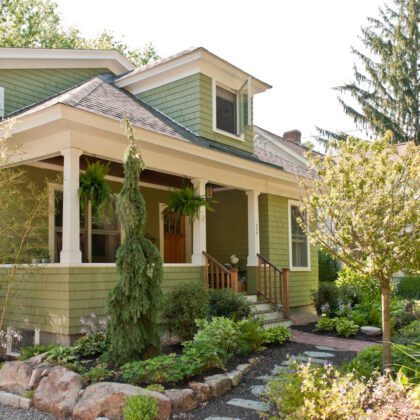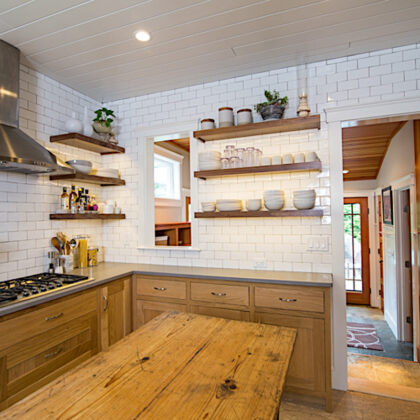Product Information
The Maple Bungalow a true bungalow with much SO character, even as a new construction home. The natural and sleek materials make this project a cozy, welcoming home.
The classic exterior materials of clapboard siding mixed with shingles make the home rich in texture and dimension. Dormers allow for a full second floor of comfortable living and add character.
The interior first-floor plan is one of my favorites, with living, dining, and kitchen as an open concept, while the playroom, office, guest room, and full bath are all private spaces. A front entry, as well as a full mudroom and laundry room, create a functional first-floor plan.
The second-floor plan boasts a large primary suite with a walk-in and through closet to the primary bathroom. The primary bedroom is light, airy, and private. There is a shared second-floor bathroom with a double vanity and tub with a tiled shower. There are two bedrooms and an upstairs family room area off the top of the stairs.
Who is this home plan for? This house can be located on a narrow city lot or in a beautiful country setting or in a planned neighborhood. If you are looking for a cozy house that feels like a home, this is the plan for you!
What’s a home plan? Home Plans are a two-dimensional representation of a three-dimensional home. A full package of construction drawings includes all the drawings that your contractor requires in order to build you a beautiful home. We have packaged the plans together to build upon each other and add more and more details between the Standard, Pro, and Ultimate packages. The more detailed the plans, the fewer mistakes happen, resulting in a cost-and-time-efficient project that best suits your needs.
DISCLAIMER: Structural and Civil Engineering will need to be done by the Builder. Code: All drawings are in compliance with NH Building Code IBC 2015. Your builder will need to verify your local building code.
This house was originally just the front section of the footprint with an addition off the back of the house. Due to the IRC 2018 building code, it was less expensive for us to tear down the house and rebuild new. Therefore, the house can be built as a two-bedroom house with an upstairs shared bath and full bath on the first floor, then an addition of the playroom/office/mudroom and primary suite can be added later.
If you want to expand the house even more, it would be best to go off the left side. Why? Because there is the 2nd-floor family room that can easily access another bedroom and the added space on the first floor can be whatever you are needing… for example a garage.



