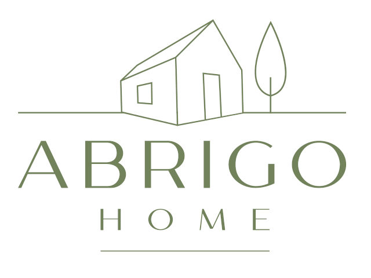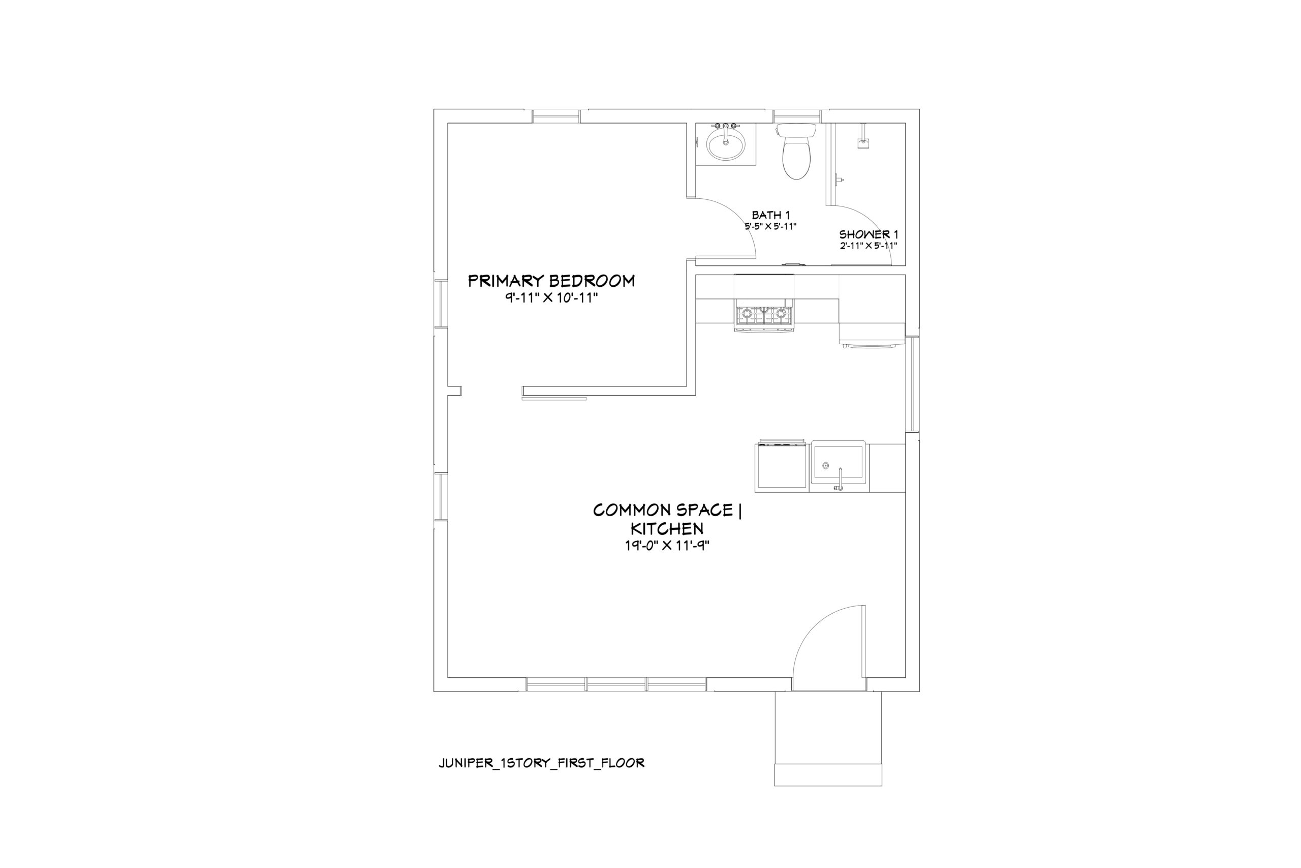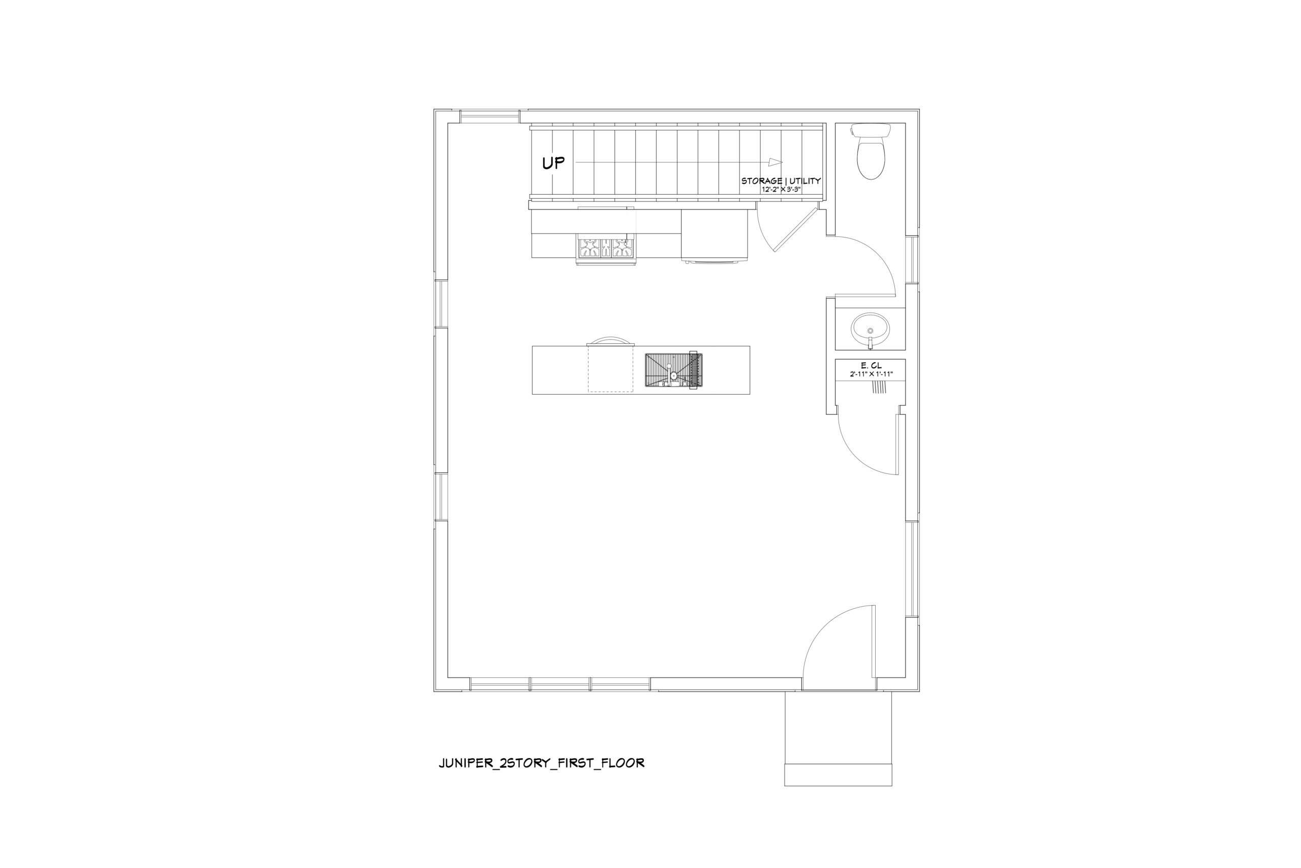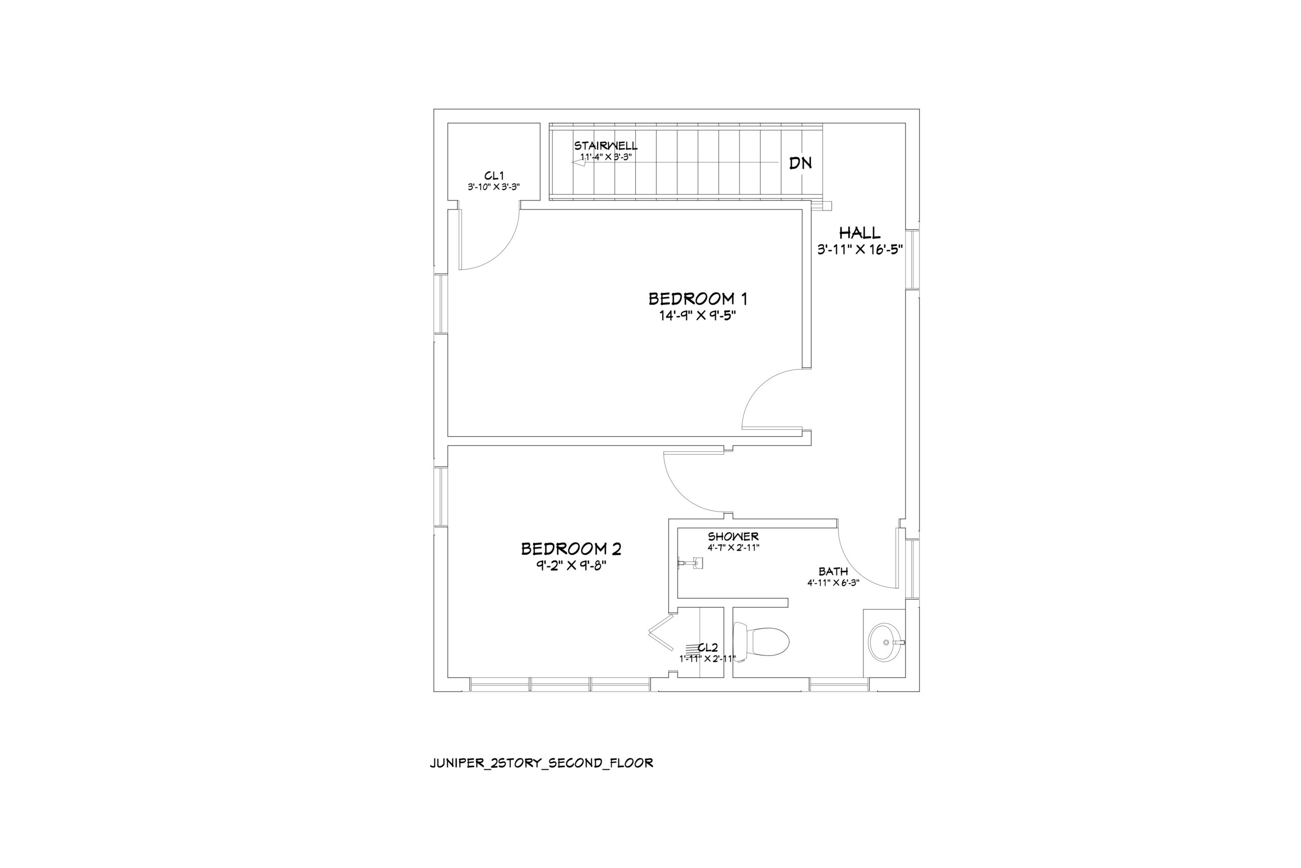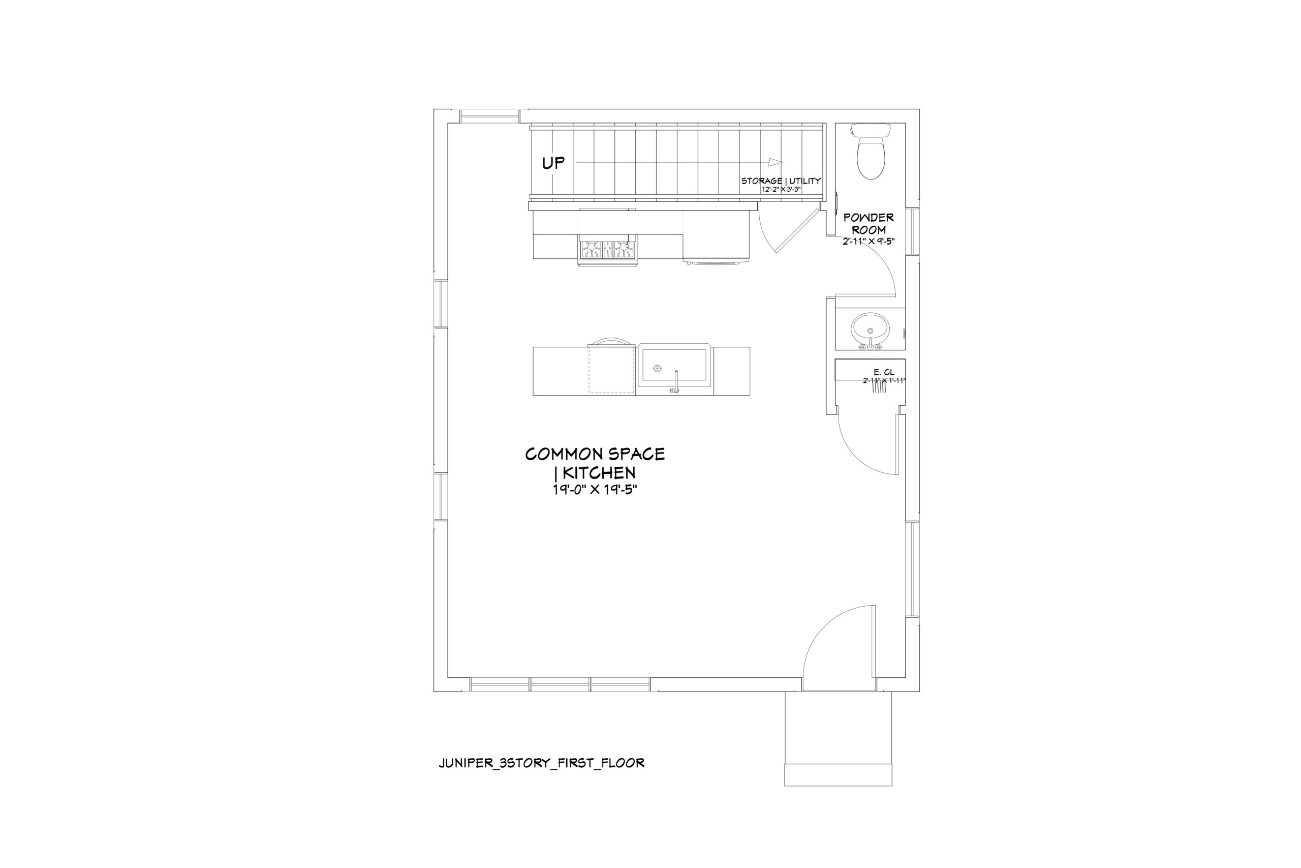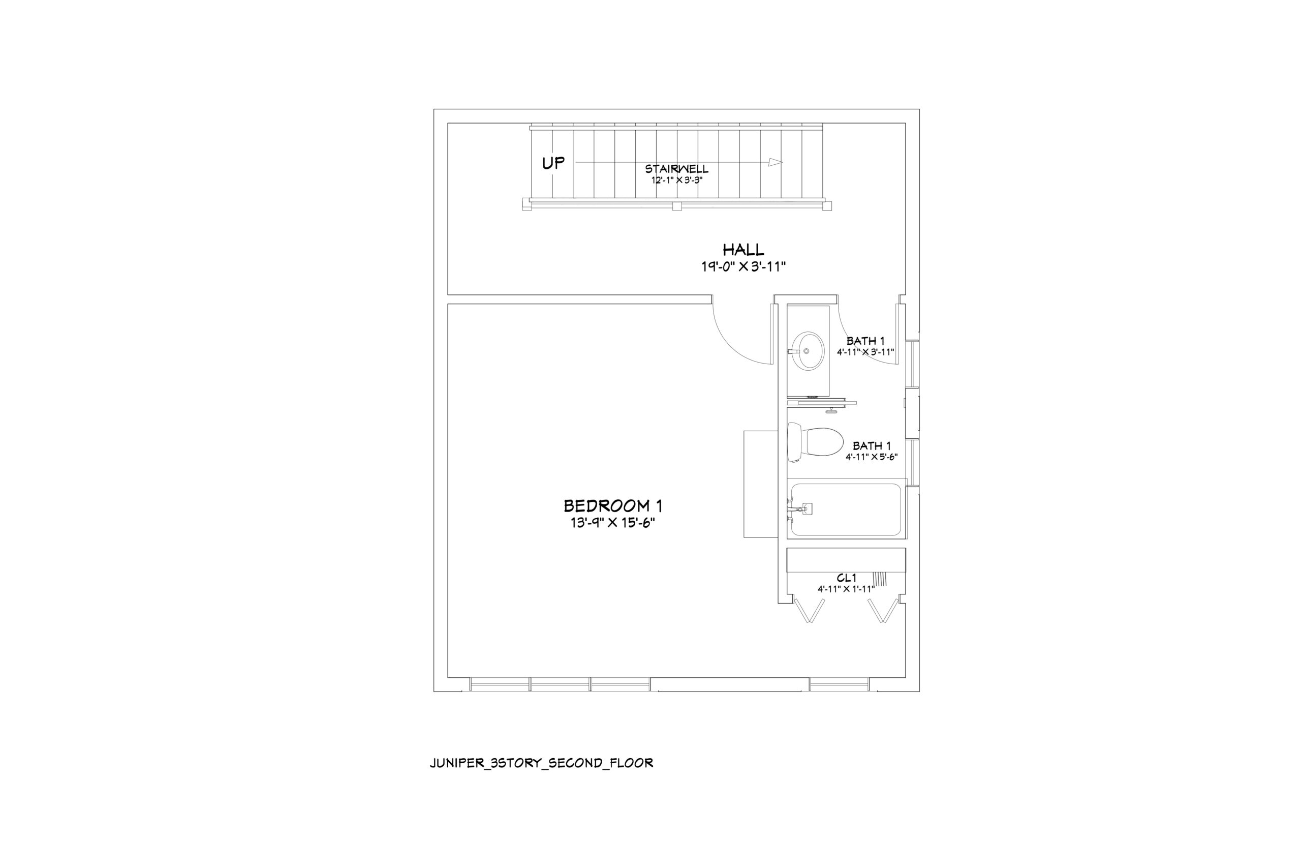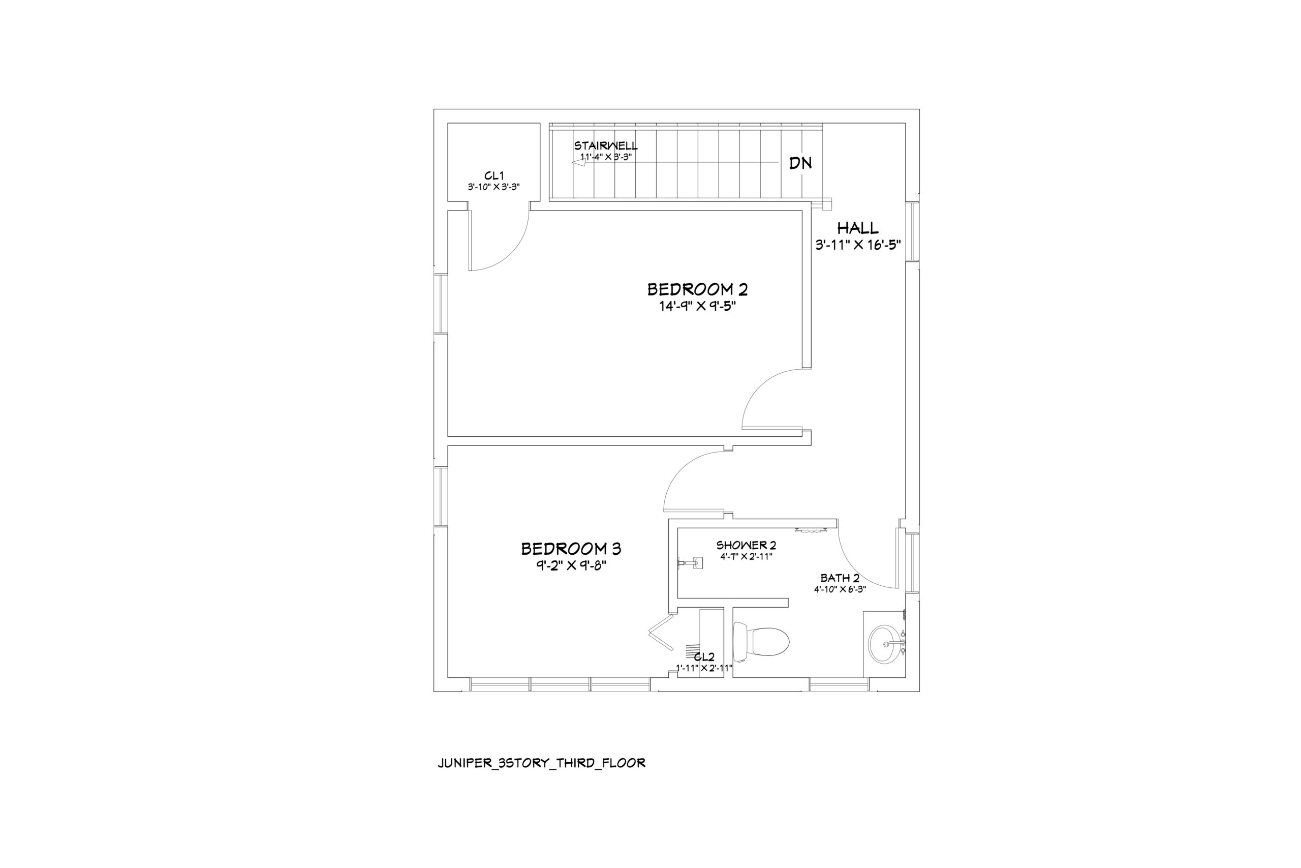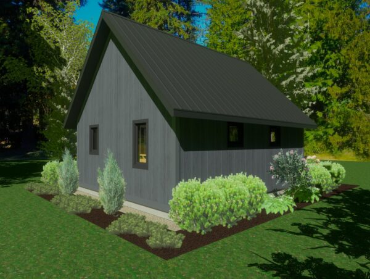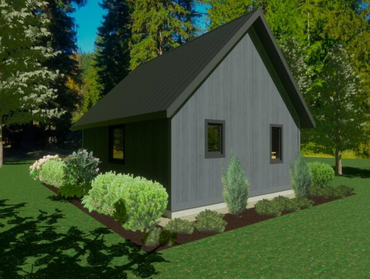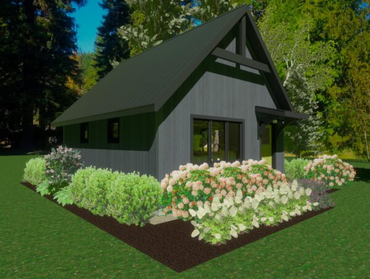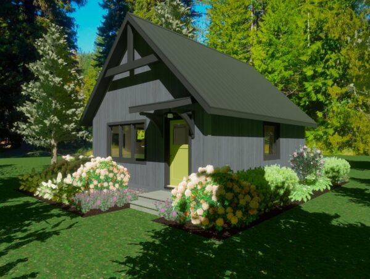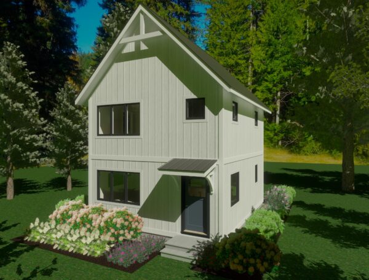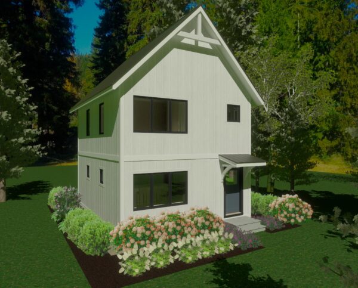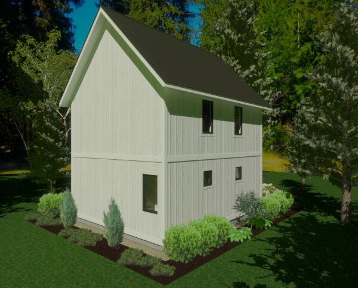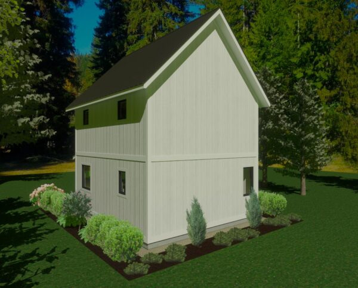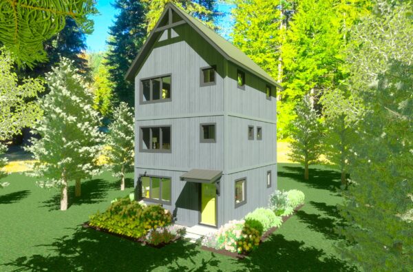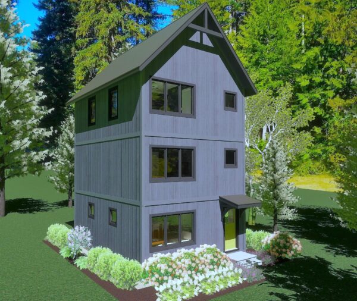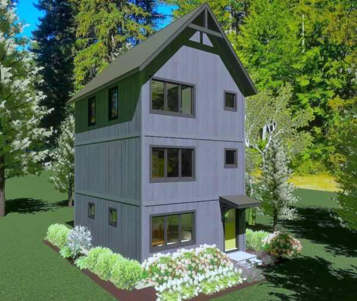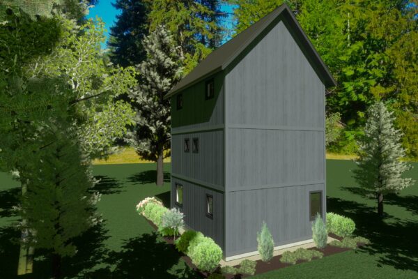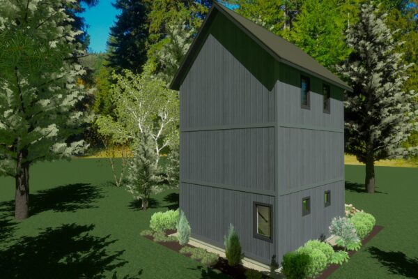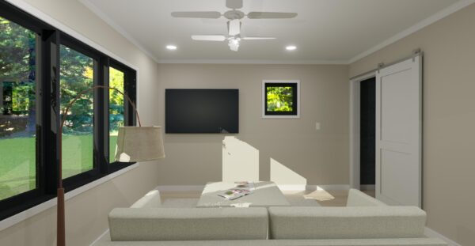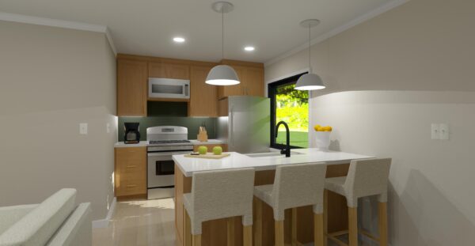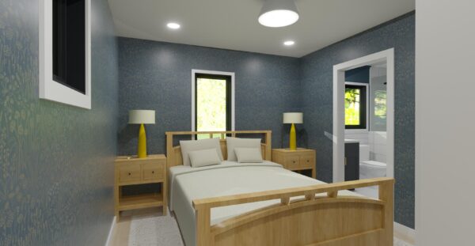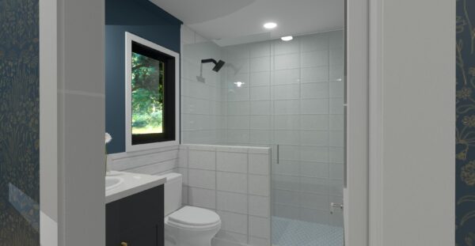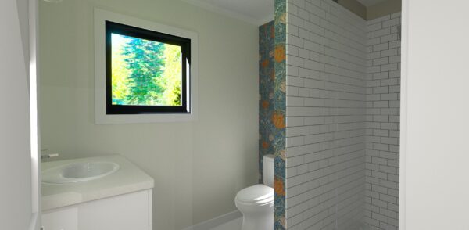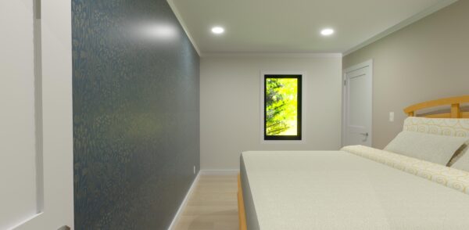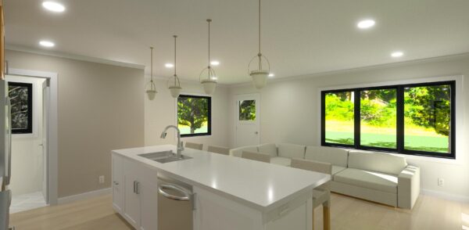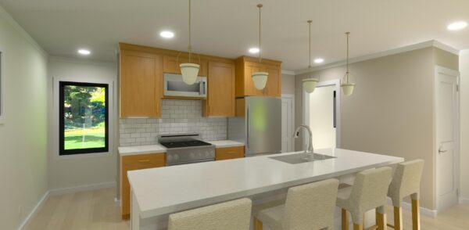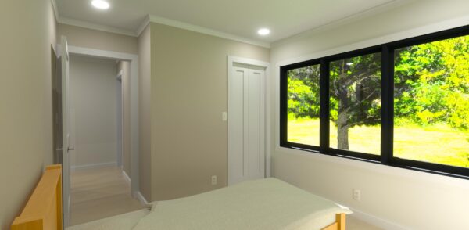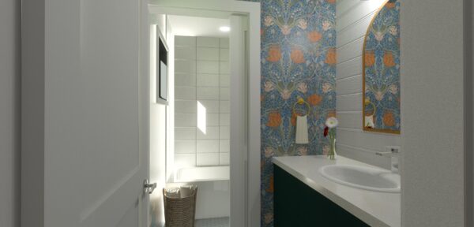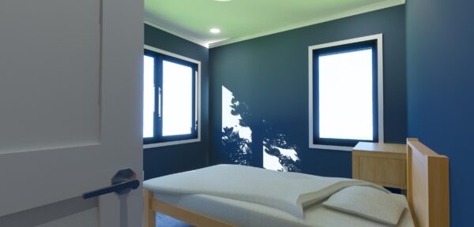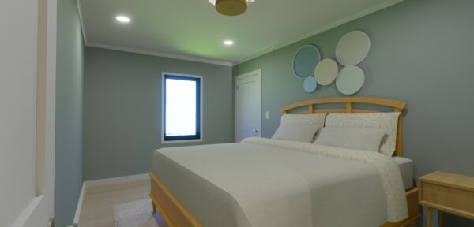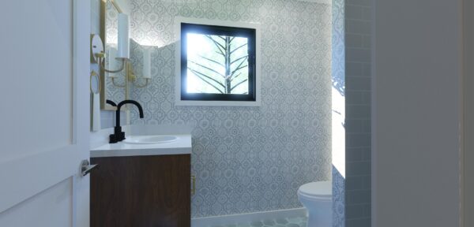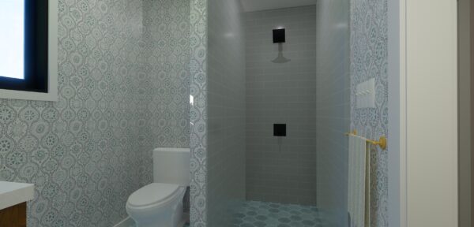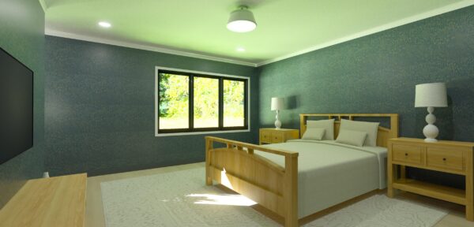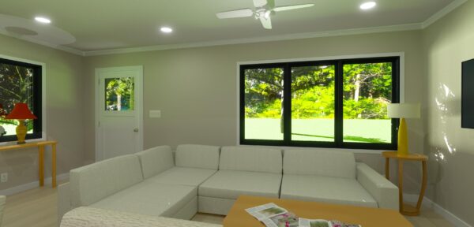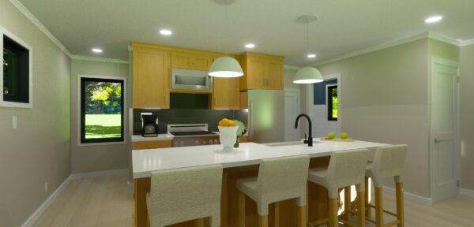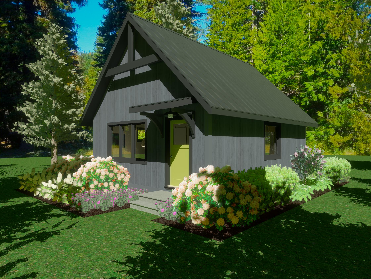
Juniper Tiny Home
Home Design Overview
Welcome to the Juniper Accessory Dwelling Unit (ADU) or Tiny Home!
This ADU is designed with flexibility for your own needs. It can be one, two or three stories translating to one, two or three bedrooms with one, two or three baths. This floor plan works just fine as a one bed, one bath structure with a compact space for living, dining and kitchen. If you want to expand, you can use the plans for a two-story structure with two bedrooms and one-and-a-half bathrooms. You can even use these customizable tiny house plans for a three-story structure with three bedrooms and 2.5 baths.
This architectural design PDF will come with versions of one, two and three stories all with full set of construction drawings. Build what you want and need for your property – all the drawings are complete and the material & finish collections reflect the three-story version to cover all of the bases. Trust us, you will not be at a loss for resources and information.
The materials are designed to take the cottage / barn-style into a more modern design aesthetic, juxtaposing light and dark colors together. This is a cost-efficient materials list and we are playing with color and texture for fun and interest.
This structure can stand alone or attach to your home through a simple breezeway connector.
Behind the Name: Junipers are near and dear to Abrigo Home. The color in our logo is the color of Junipers and this Tiny Home was designed to be built on the back of our company’s property in Maine. Junipers grow from low ground cover to tall columnar plants bringing flexibility in plant choice as well as home choice.
Specifications
How to Expand: This small ADU is special to Abrigo Home because we are allowing you to expand the footprint in any direction.The roofline is very simple and will be re-drawn to fit your new footprint with the exact same configurations. This also means that it is cost-efficient to build. However, the staircase will need to stay right where it is.
Who is this tiny home plan for?
Juniper is an ADU perfect for a small lot / footprint, or if you want to add on to your existing home! Juniper is also a great fit for urban living with a flat lot.
