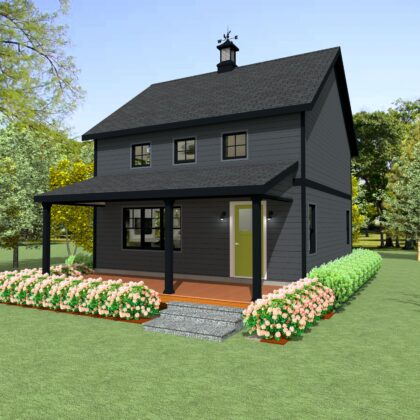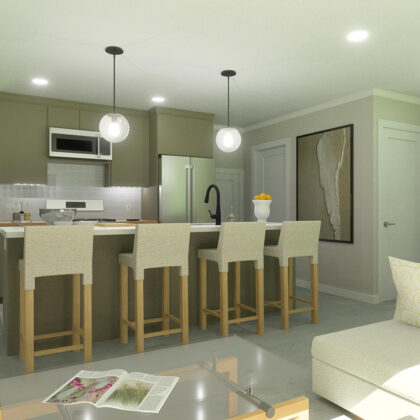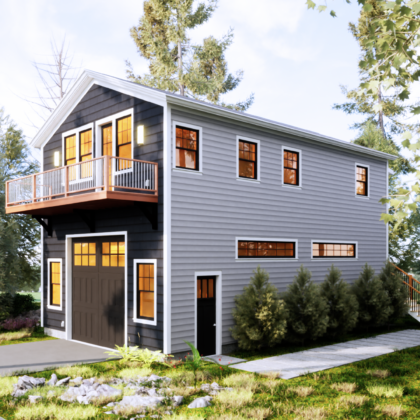Tupelo Tiny Home Home Plan
Explore the home plan for this expandable one-, two-, or three-story ADU. Each home plan is packaged into three different pricing packages to fit your construction needs.
Explore the home plan for this expandable one-, two-, or three-story ADU. Each home plan is packaged into three different pricing packages to fit your construction needs.
Overview Sheet w/ Perspectives, Specifications and Notes
General Notes and Details
Foundation Plan (basement as application)
First Floor Plan
Second Floor Plan (as applicable)
Framing Plans for 1st, 2nd Floor and Roof
Roof Plan
Elevations (4)
Sections (4-8)
Say “Hello” to Tupelo, a Tiny Home or Accessory Dwelling Unit (ADU) that is incredibly simple and flexible. It can be attached to your home with a simple roofline connector if need be or stand-alone.
The single-story home features one bedroom, one full bathroom, and an open kitchen, dining, and living space. The two-story home features two bedrooms, 1.5 baths, laundry, and an open kitchen, dining, and living room. And the three-story home has three bedrooms, 2.5 baths, laundry, and an open kitchen, dining, and living room. All three of these versions will come with all the different tier packages so you can choose what you want to build according to budget, site, and permitting.
Home Plans are a two-dimensional representation of a three-dimensional home. A full package of construction drawings includes all the drawings that your contractor requires in order to build you a beautiful home. We have packaged the plans together to build upon each other and add more and more details between the Standard, Pro, and Ultimate packages. The more detailed the plans, the fewer mistakes happen, resulting in a cost-and-time-efficient project that best suits your needs.
DISCLAIMER: Structural and Civil Engineering will need to be done by the Builder. Code: All drawings are in compliance with NH Building Code IBC 2015. Your builder will need to verify your local building code.
This is by far the easiest home to expand! Let’s sit down together and figure out what your needs/wants are and accomplish that in our customization session. The footprint and roofline can easily expand but we will want to keep the staircase right where it is for efficiency’s sake. Amy is happy to help you with your space planning as well when we expand this project to customize your floor plan. Additional windows and doors can also be added. This ADU is perfect for those with a small lot/footprint, or if you want to add on to your house. This is ideal for urban living with a flat lot.


