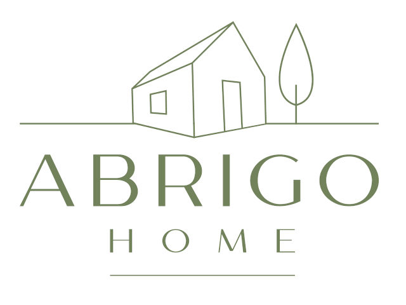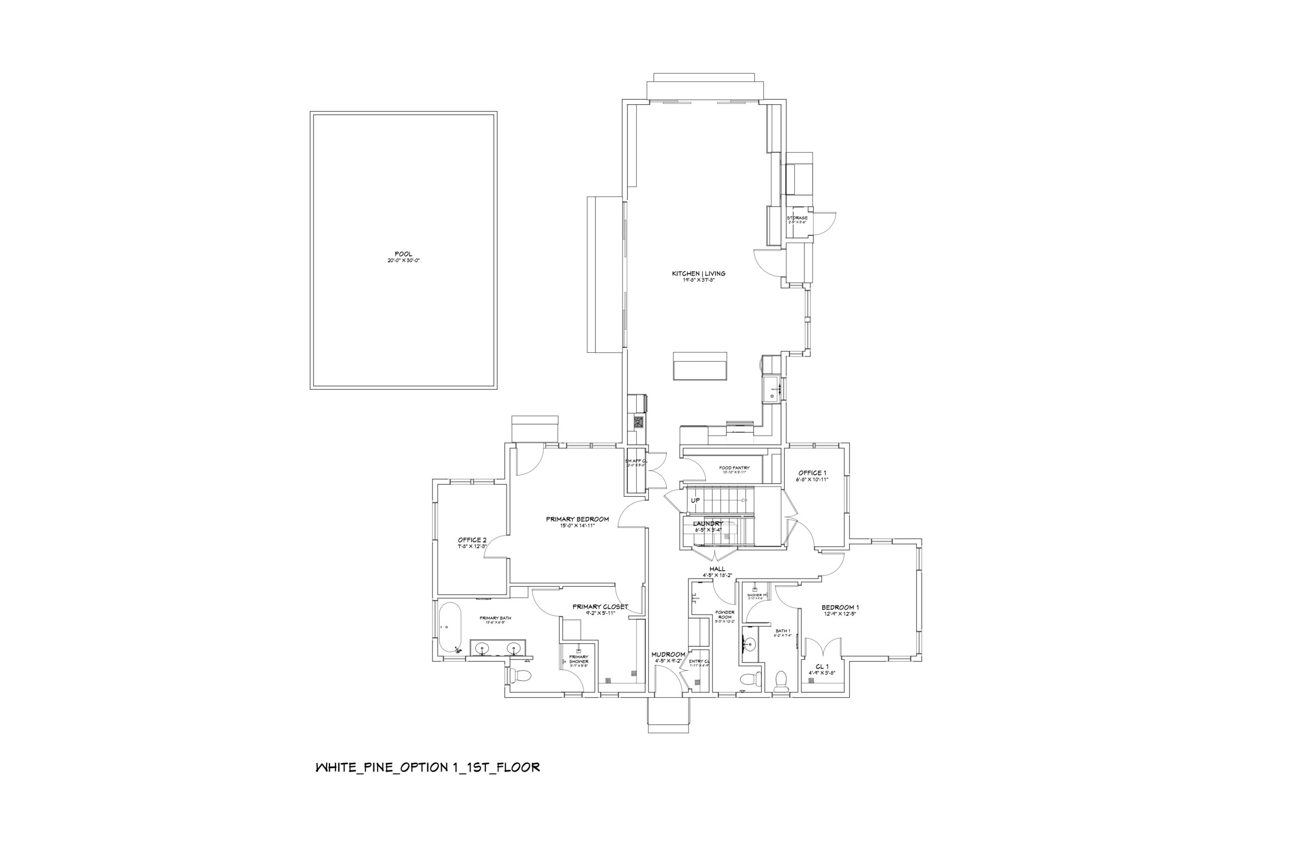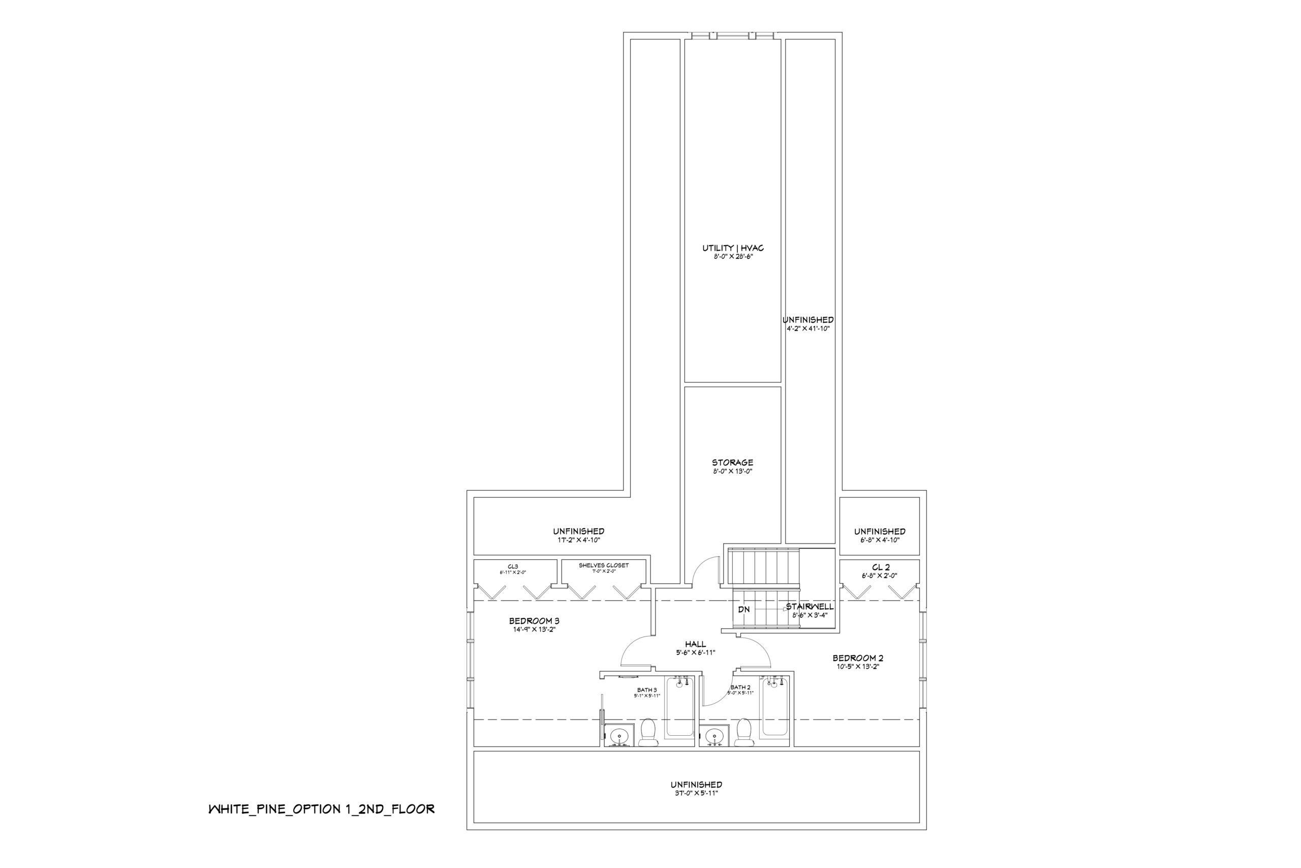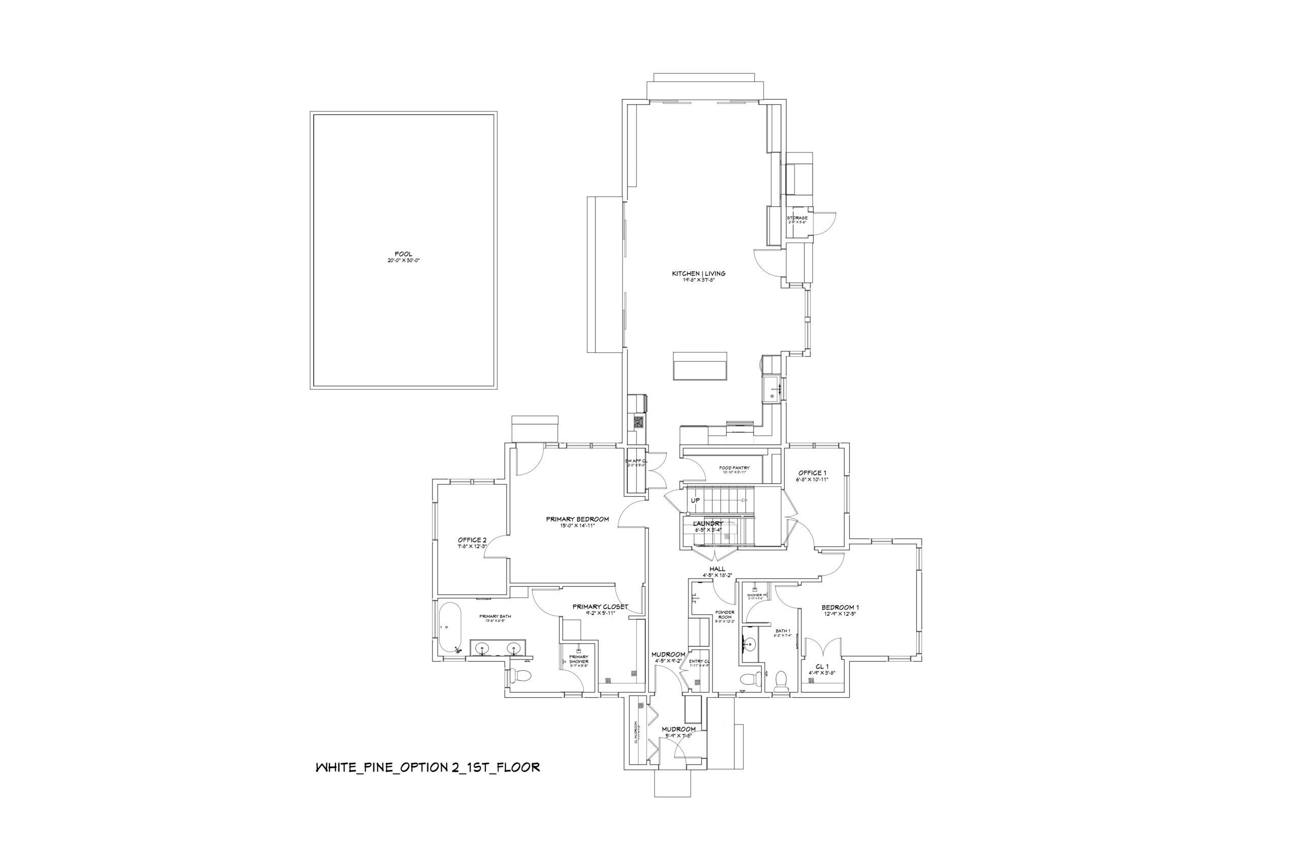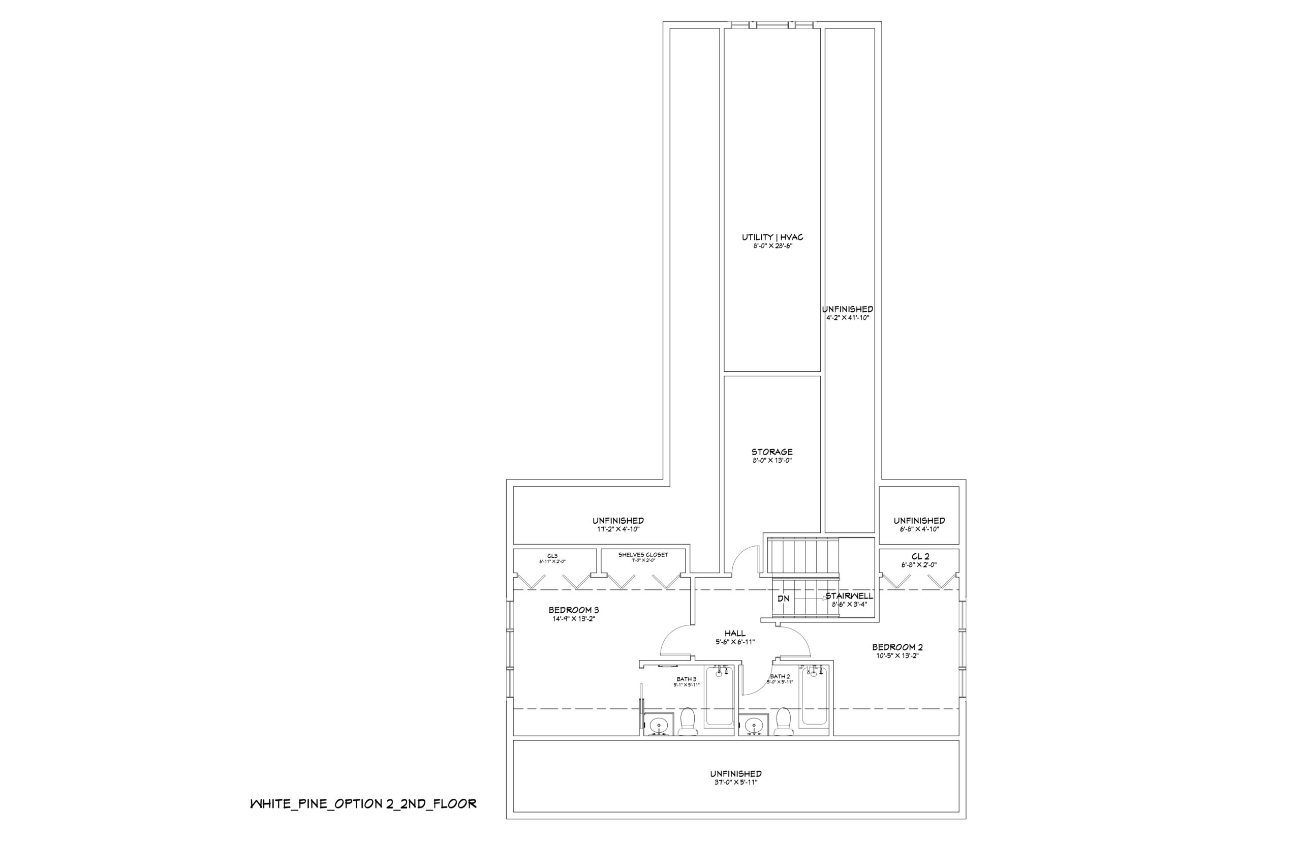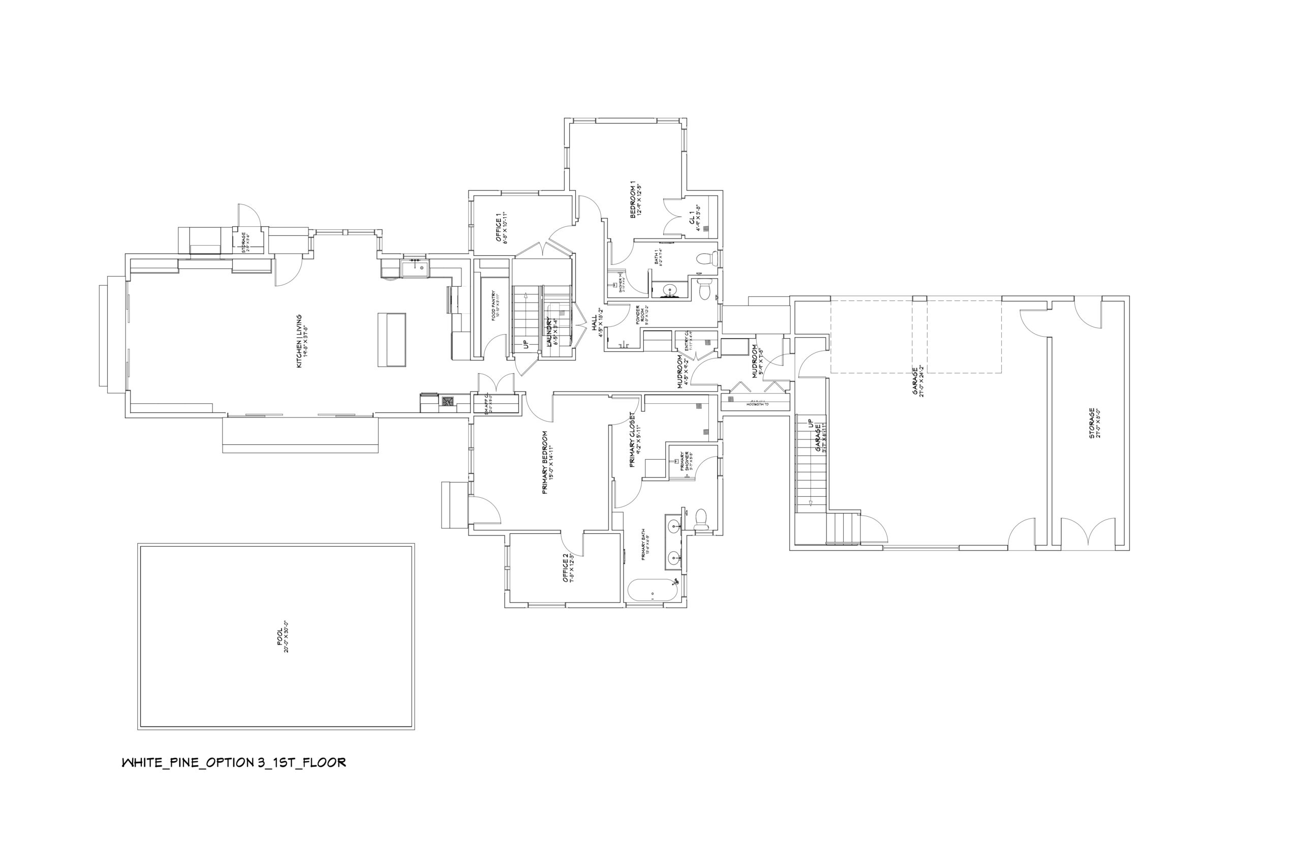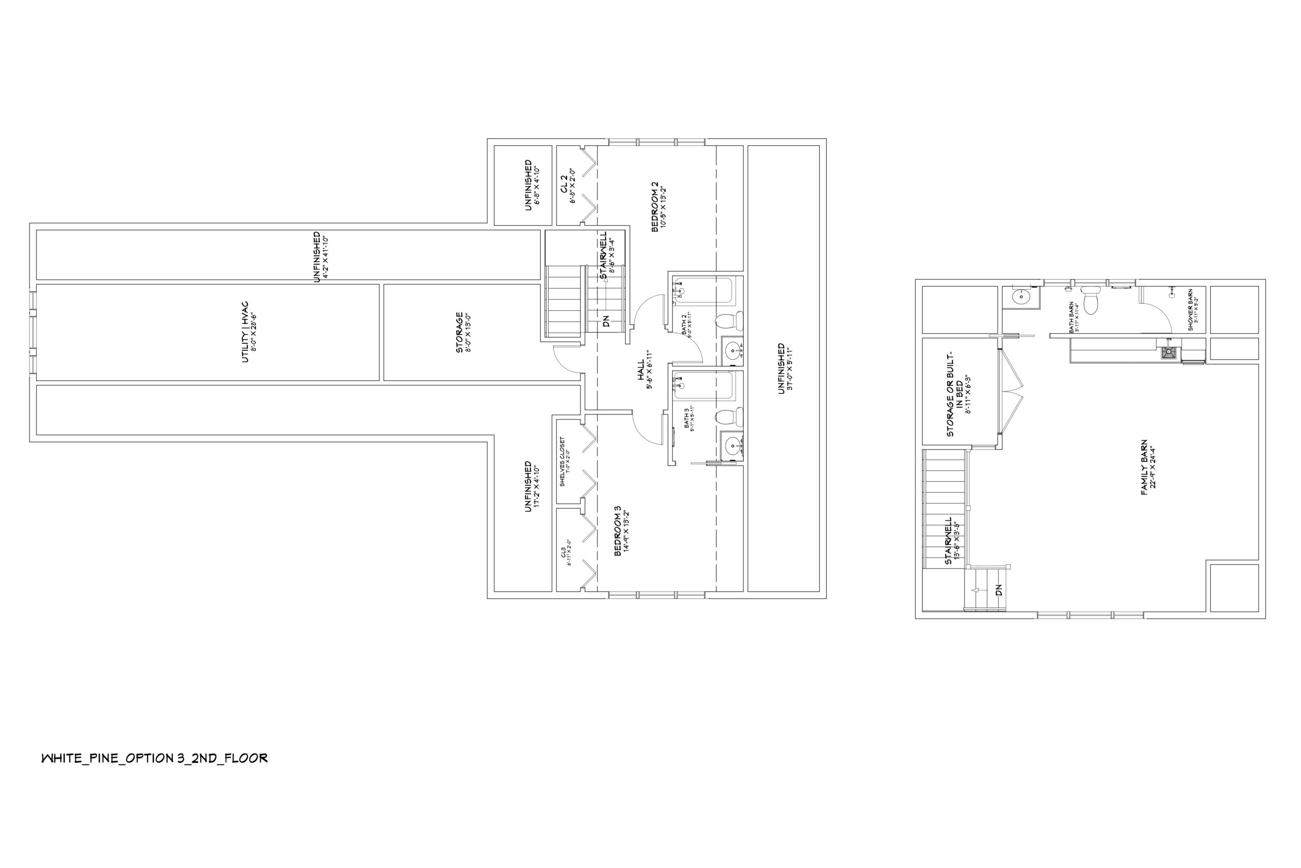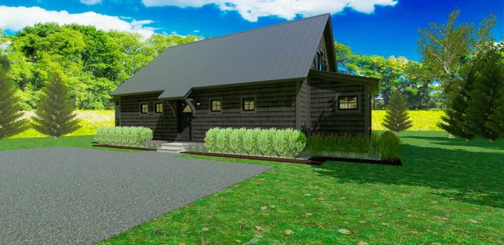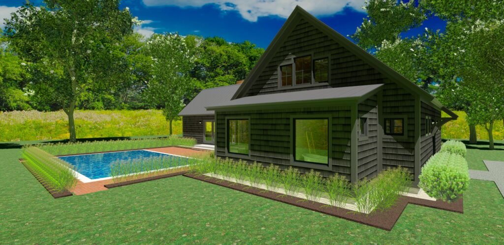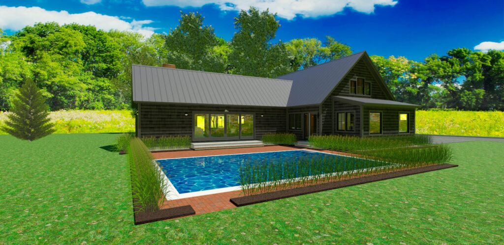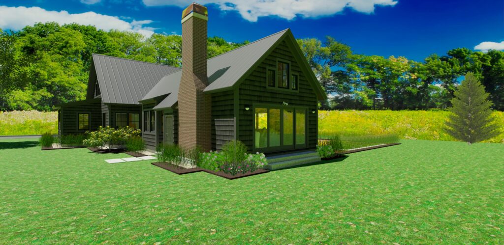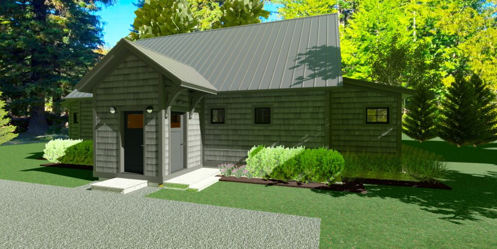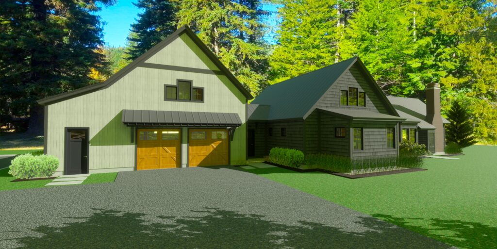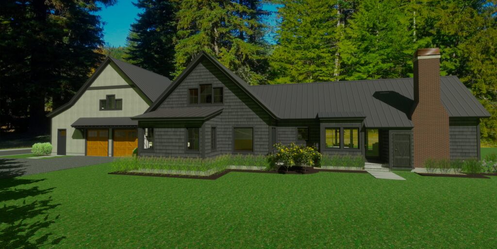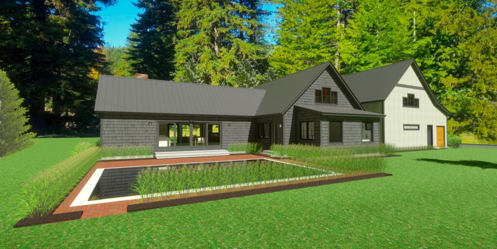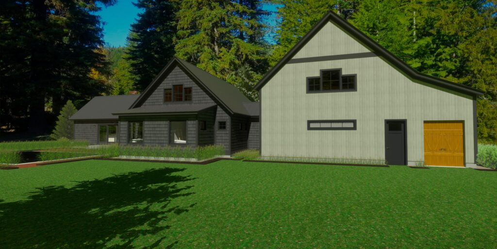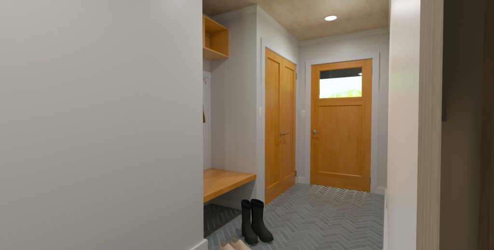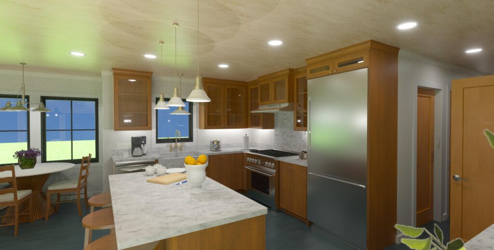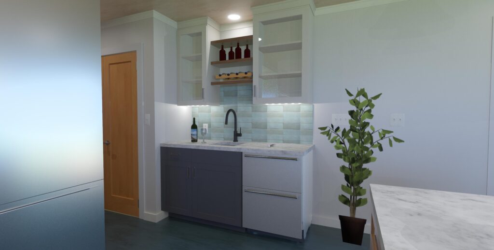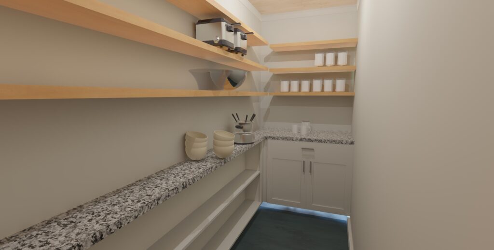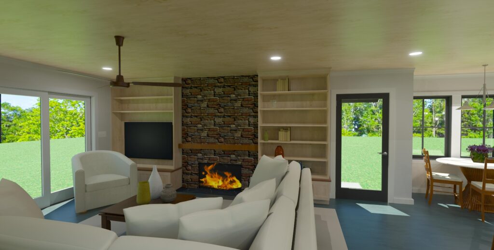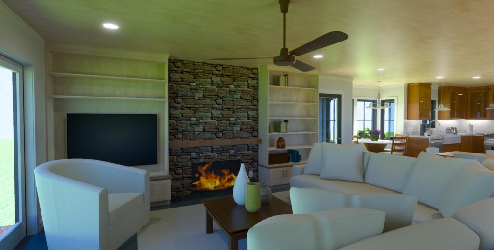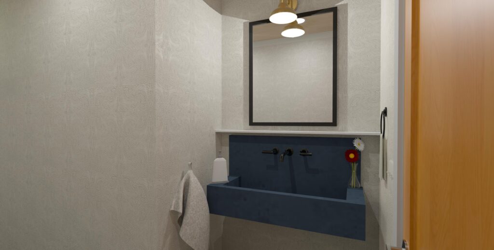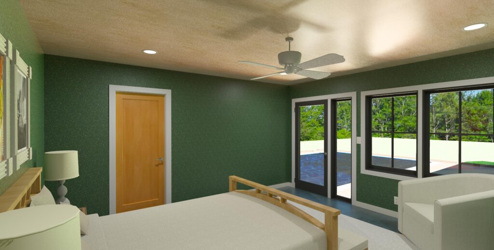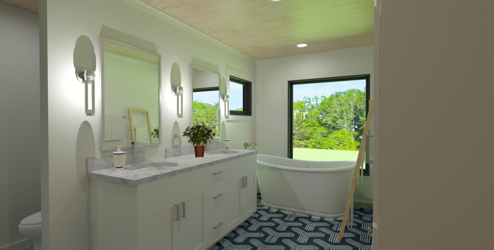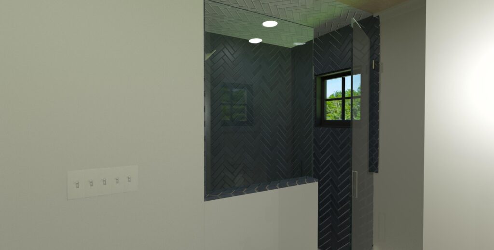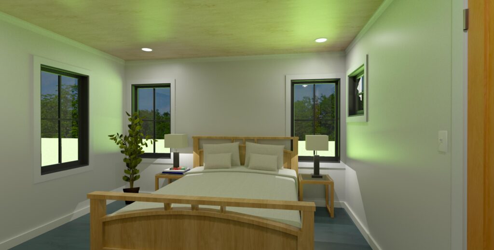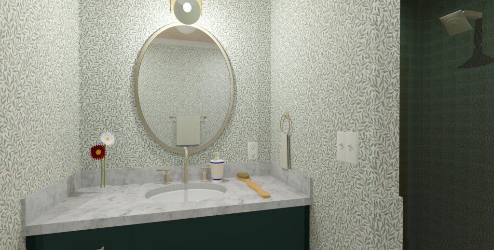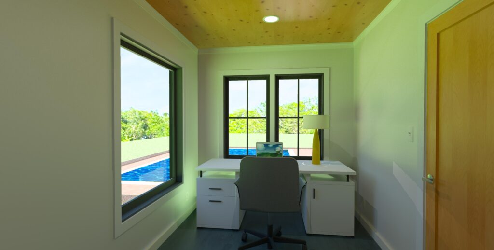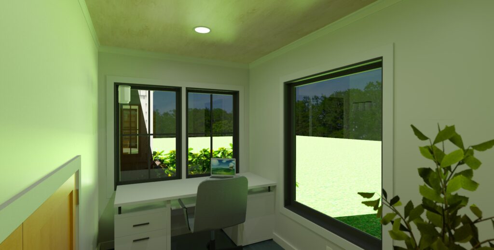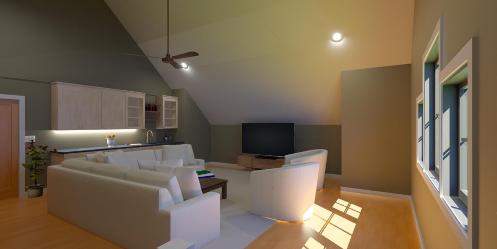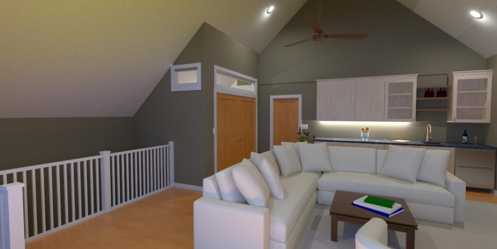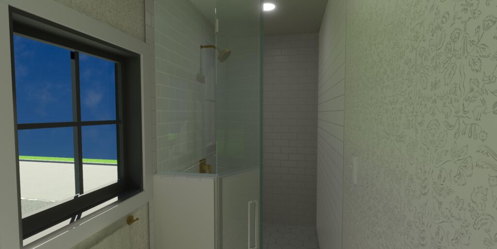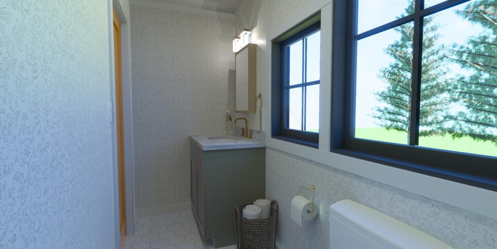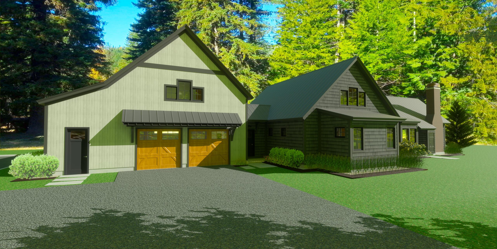
White Pine Farmhouse
Architectural Designer Overview
This ranch-style home is designed for ultimate single-story living with many opportunities for expansion. The simple option of the house, referred to as Option 1, features an entryway with a mudroom, primary suite, two offices, guest suite, powder room, laundry, pantry, and a large open area with kitchen, dining, and living areas.
The second floor can be closed off and not finished or heated if desired. If you do wish to build it out, we’ve included in the house design plans an option for two-bedroom suites located on the second floor as well.
The landscape plans (included when purchasing the Ultimate plan) boasts a charming garden with a fountain and a full pool / hot tub.
The materials for this home are focused on natural materials as we blend nature into the exteriors and interiors. We aimed for ample texture and a juxtaposition of light and dark. The first floor utilized painted pine flooring while the second floor and FROG feature wide-plank pine flooring. The doors and window trim are all painted clear pine. The walls are primarily white with a few areas being dark natural color or wallpaper. The tile is mainly either porcelain or natural clay.
Behind the Name: The spirit of white pine teaches us to be peacekeepers by putting aside our differences and creating a safe place where balance and clear-headed decisions can be made. We imagine this home is nestled among White Pine trees providing serenity as you relax in the great room or in one of the four bedroom suites.
Customizable House Plan Specifications
What’s different about Option 2? Well, with Option 2, we include plans for a mudroom entry, featuring a large closet.
As for Option 3, we’ve designed a barn/garage with transition space to the F.R.O.G (Family Room Over the Garage). This also has a small bar as well as a full bath.
Who is this home for?
The White Pine Farmhouse is essentially an expanded ranch with a few options to modify it. This is the perfect family home with four separate bedroom suites in a suburban environment.
