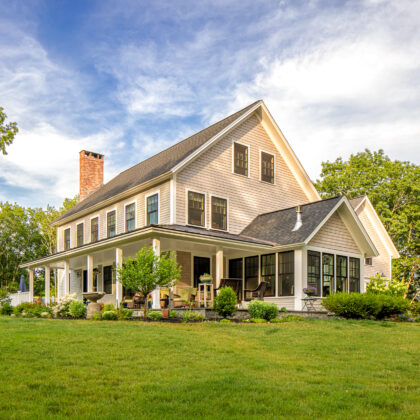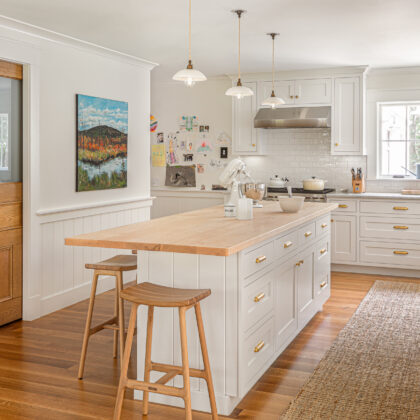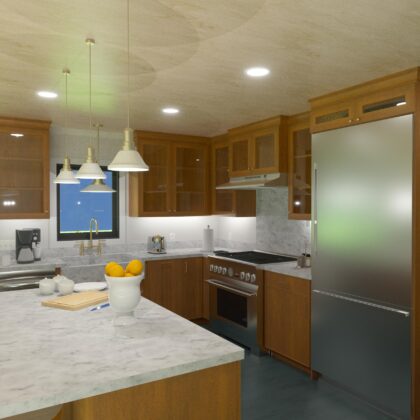Holly Farmhouse Home Plan
Explore the home plan for this classic family farmhouse. Each home plan is packed into three different pricing packages to fit your construction needs best.
Explore the home plan for this classic family farmhouse. Each home plan is packed into three different pricing packages to fit your construction needs best.
Overview Sheet w/ Perspectives, Specifications and Notes
General Notes and Details
Foundation Plan (basement as application)
First Floor Plan
Second Floor Plan (as applicable)
Framing Plans for 1st, 2nd Floor and Roof
Roof Plan
Elevations (4)
Sections (4-8)
This classic farmhouse is a perfect home for those of you who want to maximize space but finish it off in phases. The main entryway is off the side of the house, replacing the formal front door with glass french doors leading to a covered patio. The mudroom is the typical “room with doors” catching dirt and creating a place to kick off your shoes when entering the house from either the outside, garage, or main house. With a large bench, full-height cabinetry, and a large walk-in closet, this is the epitome of function. There is an oversized two-car garage off one side and then a short hallway to the kitchen, dining, and living room. There is a first-floor guest suite tucked off to the side by the mudroom for privacy and a full bath. A beautiful sunroom with tall windows, a cathedral ceiling, and a gas stove provides a wonderful place to relax and read. Access to the covered patio is from the sunroom, dining, and living room. There is a large deck off the living room as well, connecting gracefully to the patio. On the second floor, the primary suite is located off to the right side of the staircase with a walk-in closet and bathroom that features a clawfoot tub and luxurious shower. There are three bedrooms that all have creative built-ins. The upstairs full bath is accessed through the laundry room for convenience.
Home Plans are a two-dimensional representation of a three-dimensional home. A full package of construction drawings includes all the drawings that your contractor requires in order to build you a beautiful home. We have packaged the plans together to build upon each other and add more and more details between the Standard, Pro, and Ultimate packages. The more detailed the plans, the fewer mistakes happen, resulting in a cost- and time-efficient project that best suits your needs.
An evergreen tree was seen in ancient times to be a symbol of fertility and eternal life. Today, most people view farmhouses as also possessing these powers. Typically, these homes are a significant part of the family and the magic that happens in the privacy of one’s home. White the holly leaves provide protection, so does this home from the covered patio to the cozy built-ins.
DISCLAIMER: Structural and Civil Engineering will need to be done by the Builder. Code: All drawings are in compliance with NH Building Code IBC 2015. Your builder will need to verify your local building code.
Designed in the farmhouse style, the Holly Farmhouse is a large home, accommodating over five bedrooms, four and a half bathrooms, and multiple home offices. The total square footage includes 2923 square feet of living space on the main and second floor, plus 698 square feet of attic space and a 625 square foot FROG (family room over garage). We’ve also included a 728 square foot garage and 982 square feet of decks and porches. This is a family home with a classic style, ideal for those who want a home that can grow with their lives. This should be built on a lot that has a slope to one side.


