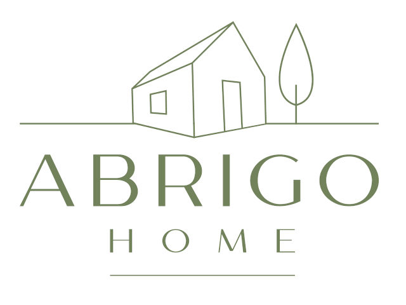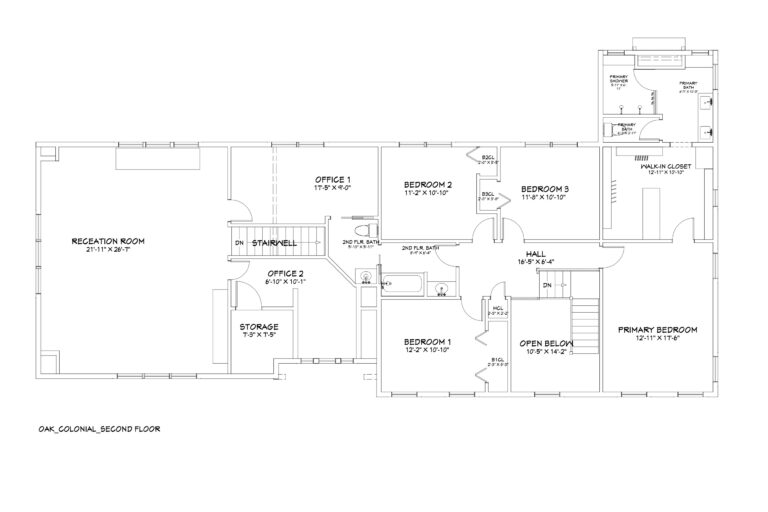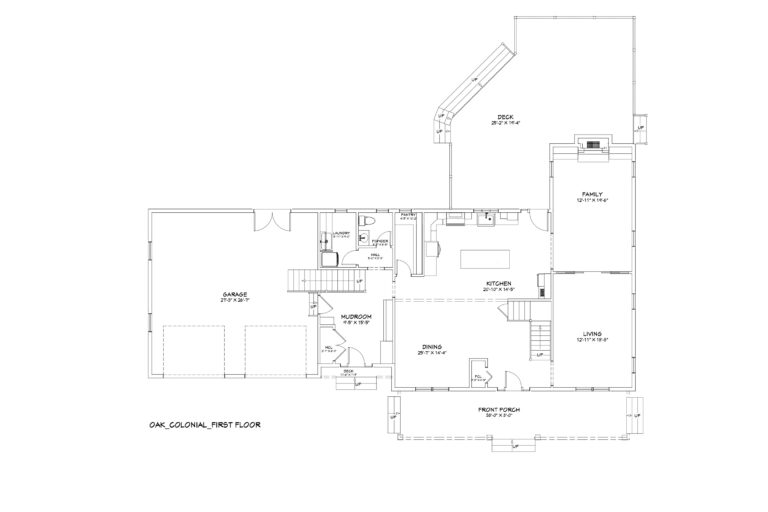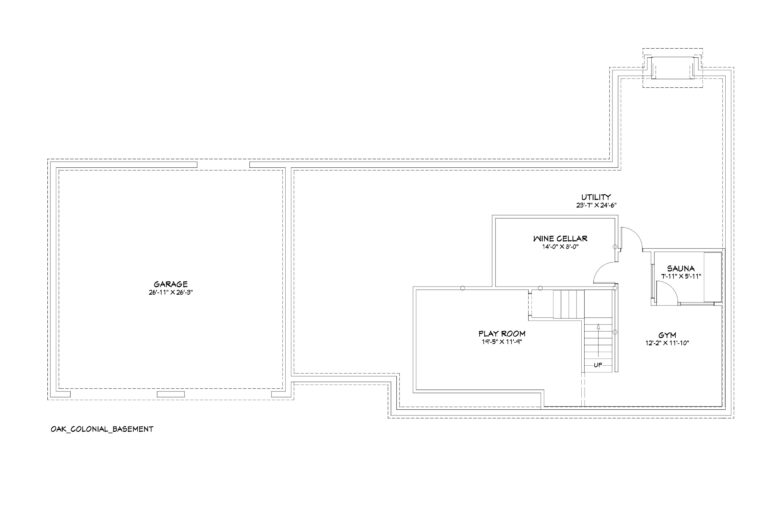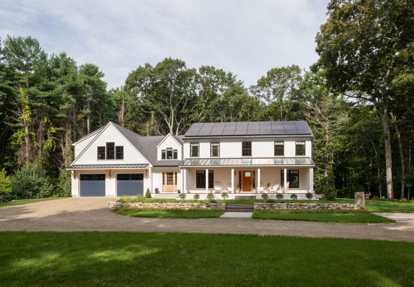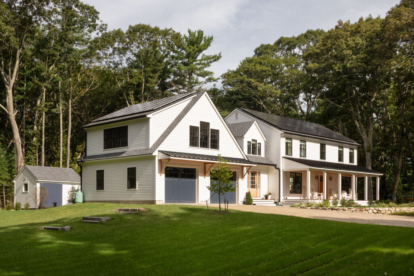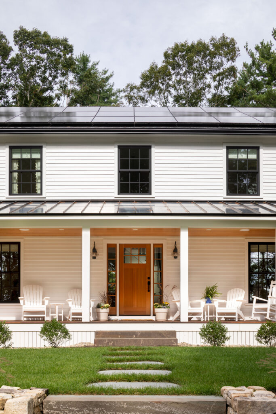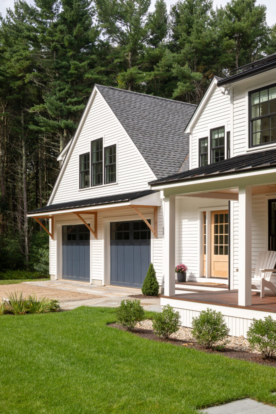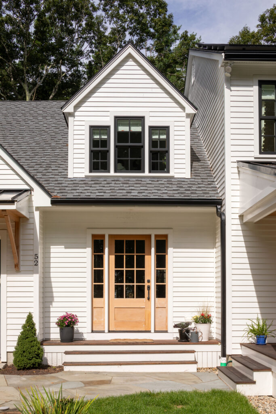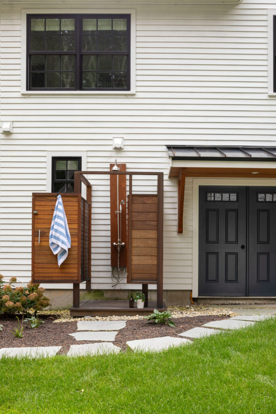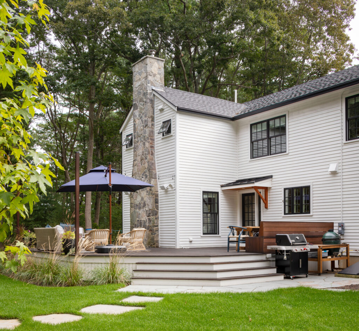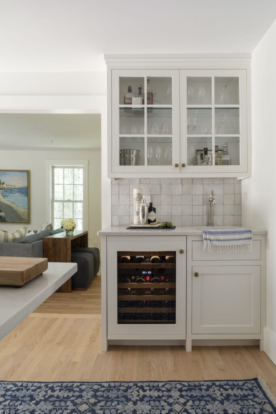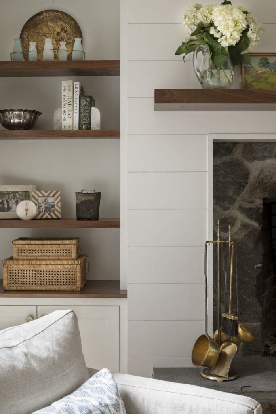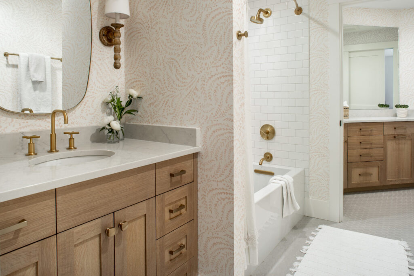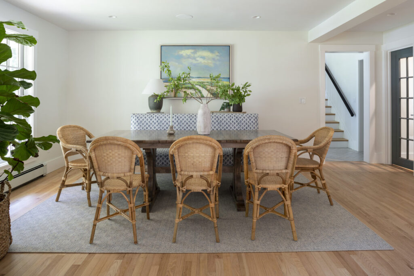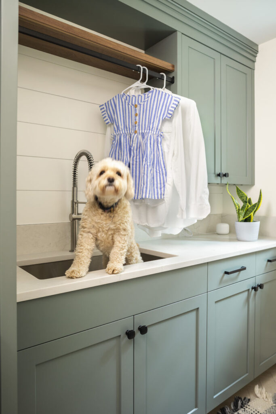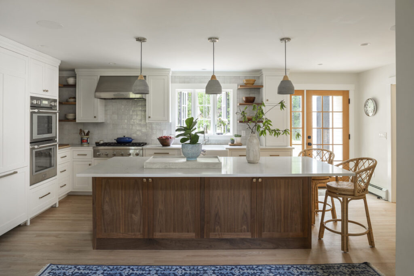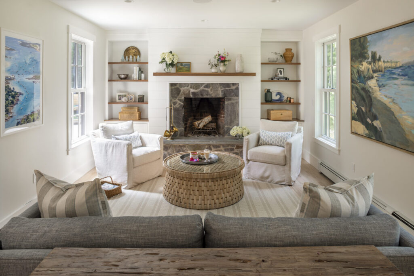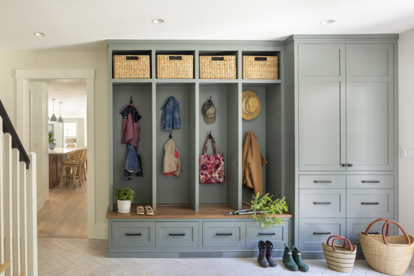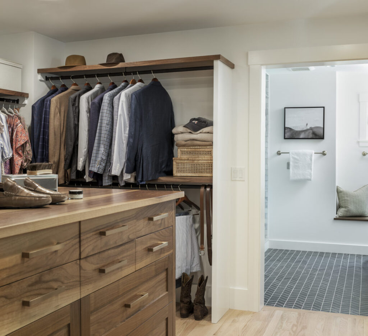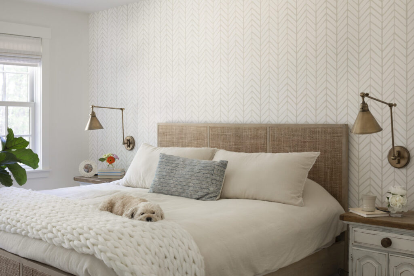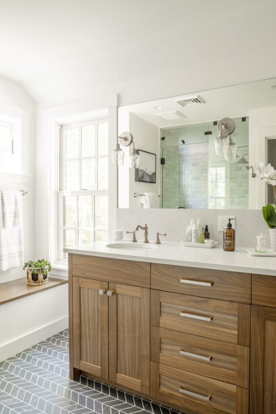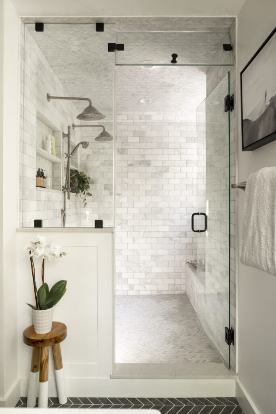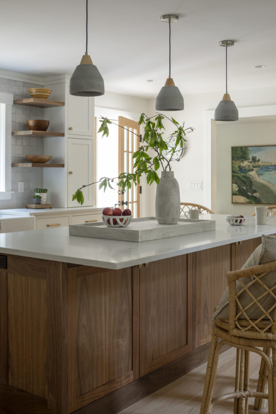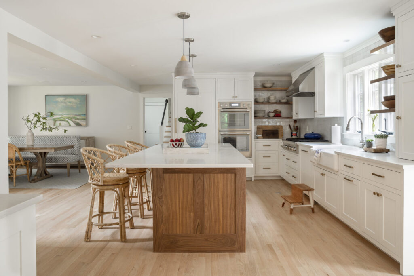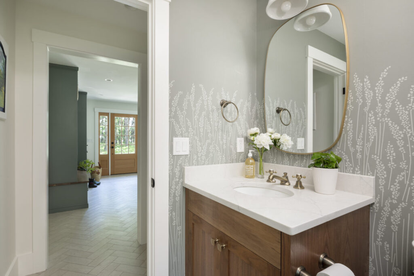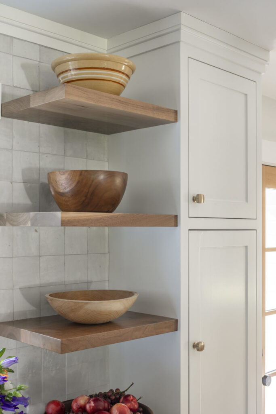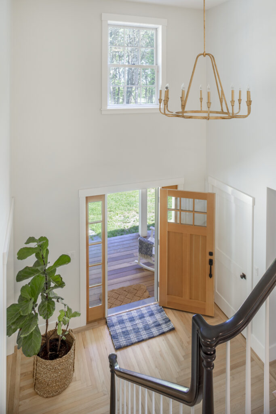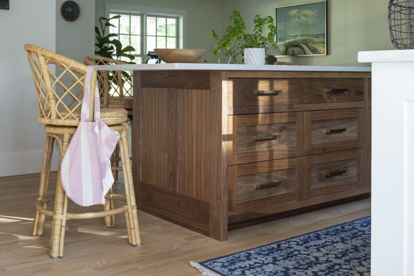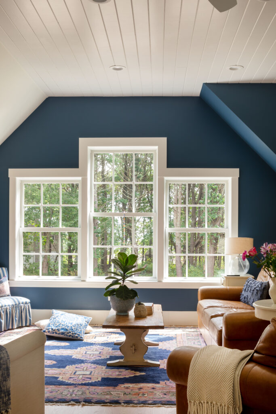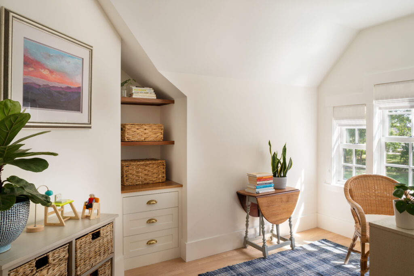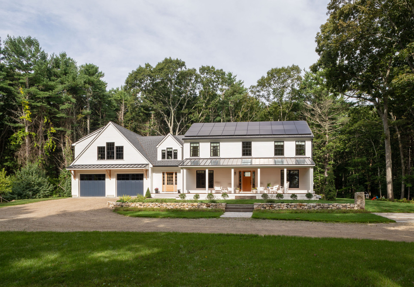
Oak Colonial
Floor Plan Overview
This classic house has room to stretch out and cuddle in at the same time. The farmers porch makes the front entry a relaxing outdoor room. The mudroom is located closer to the driveway and is accessed from the garage, dining room, laundry room and the second staircase to over the garage. With beautiful and functional cabinetry including a communication cabinet for a busy family, there is also a large closet. There is a powder room and full laundry room with cabinetry and a large utility sink with more cabinetry for storage. The dining room functions as a connector to the kitchen with a walk-in pantry off the dining and kitchen. The kitchen has a large island and a wet bar. There is a cozy sitting room with a wood fireplace off the kitchen then a living room for TV watching and relaxing.
On the second floor there is a primary suite with a walk-in closet and generous bathroom with water closet, large shower and double vanity. There are three additional bedrooms and a large common bathroom with a sink and tub/ shower in one space and separate toilet and separate sink in the other. The space over the garage can be accessed either through this bathroom or the second staircase off the mudroom. In this space there are two offices and a large family room.
Behind the Name: The oak tree is cherished across the world as a symbol of wisdom, strength and endurance. And this classic colonial too has stood the test of time.
House Plan Specifications
In the basement, there is a playroom, sauna and walk-in wine cellar as well as storage. There is also a large deck off the kitchen for both dining and living spaces.
Who is this customizable home plan for?
The Oak Colonial is a family home with a classic style. If you have a growing family and want a home that will grow with you, look no further. This is ideal for those with a flat lot and half an acre minimum.
