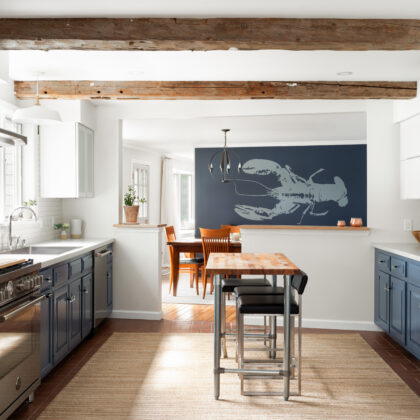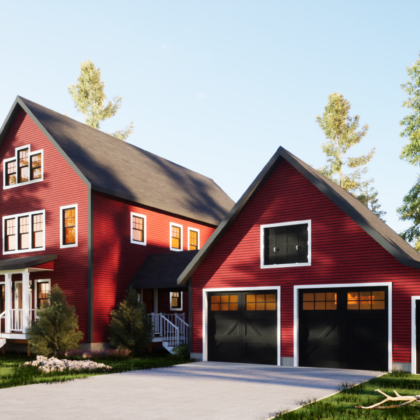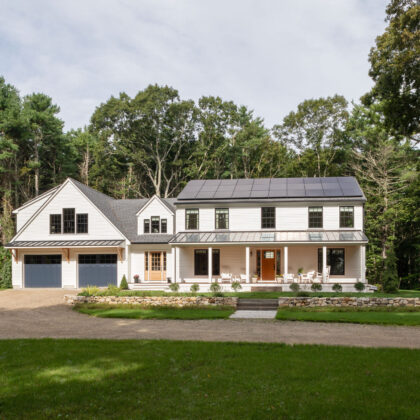Oak Colonial Home Plan
Explore the home plan for this transitional colonial home, perfect for any growing family. Each home plan is packed into three different pricing packages to fit your construction needs best.
Explore the home plan for this transitional colonial home, perfect for any growing family. Each home plan is packed into three different pricing packages to fit your construction needs best.
Overview Sheet w/ Perspectives, Specifications and Notes
General Notes and Details
Foundation Plan (basement as application)
First Floor Plan
Second Floor Plan (as applicable)
Framing Plans for 1st, 2nd Floor and Roof
Roof Plan
Elevations (4)
Sections (4-8)
This classic house has room to stretch out and cuddle in at the same time. The farmer’s porch makes the front entry a relaxing outdoor room. The mudroom is located closer to the driveway and is accessed from the garage, dining room, laundry room, and the second staircase that leads over the garage. The Oak Colonial features a powder room and full laundry room with cabinetry and a large utility sink with more cabinetry for storage. The dining room functions as a connector to the kitchen with a walk-in pantry off the dining and kitchen. The kitchen has a large island and a wet bar. There is a cozy sitting room with a wood fireplace off the kitchen then a living room for TV watching and relaxing.
On the second floor, there is a primary suite with a walk-in closet and a generous bathroom with a water closet, a large shower, and double vanity. There are three additional bedrooms and a large common bathroom with a sink and tub/shower in one space, and a separate toilet and separate sink in the other. The space over the garage can be accessed either through this bathroom or the second staircase off the mudroom. In this space, there are two offices and a large family room.
Home Plans are a two-dimensional representation of a three-dimensional home. A full package of construction drawings includes all the drawings that your contractor requires in order to build you a beautiful home. We have packaged the plans together to build upon each other and add more and more details between the Standard, Pro, and Ultimate packages. The more detailed the plans, the fewer mistakes happen, resulting in a cost- and time-efficient project that best suits your needs.
The oak tree is cherished across the world as a symbol of wisdom, strength, and endurance. This classic colonial, too, has stood the test of time.
DISCLAIMER: Structural and Civil Engineering will need to be done by the Builder. Code: All drawings are in compliance with NH Building Code IBC 2015. Your builder will need to verify your local building code.
Designed in the classic colonial style, the Oak Colonial features four bedrooms, two and a half bathrooms, and two home offices. There is 5440 square feet of living space, with an additional 723 square foot garage and 1001 square foot deck to the front and back of the house. This is the ideal home for a growing family that wants their home to reflect their lifestyle. It should be built on a flat lot with a half-acre minimum.


