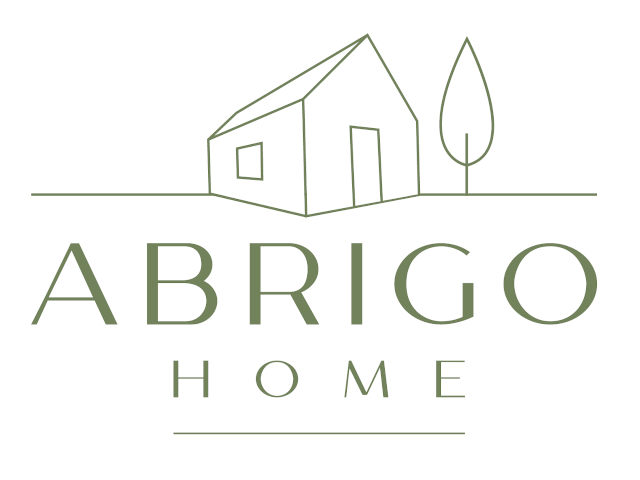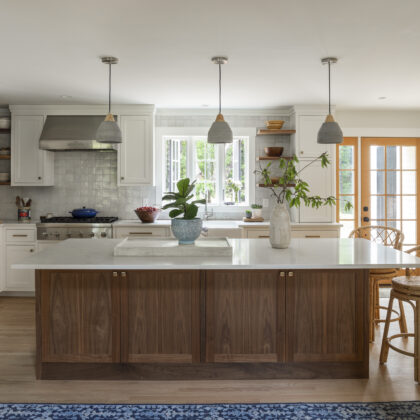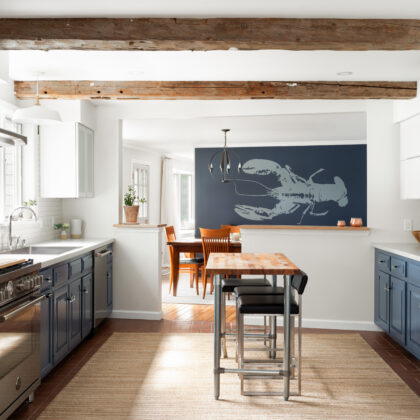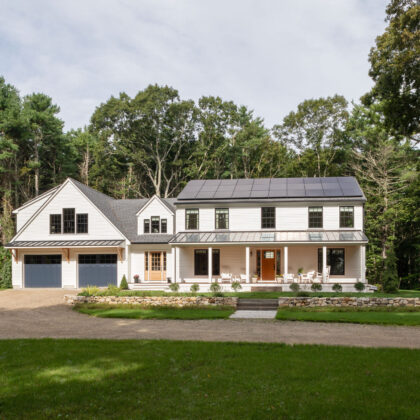Product Information
Perfect for the growing family, the Gingko Colonial offers a spacious starting point at 2,414 square feet, with ample flexibility to customize and add finished areas to meet your evolving needs.
Think of these colonial house plans as a farmhouse reimagined, with simple, traditional lines, a distinctive gable at one end, and the addition of a garage.
Enjoy the view from a generous farmer’s porch and plenty of windows. An open floor plan design features an office that can double as a guest suite, mudroom, kitchen, dining and living room spaces, and a wood-burning stove.
The second floor is home to your primary suite and two large bedrooms with a shared bathroom and laundry space. Ascend to the unfinished third floor and use your imagination to create the perfect space for your hobbies, a home office, or an additional bedroom. The spacious basement is also reserved for future finishes as you see fit.
The Gingko Colonial was designed to be built in phases, with the primary house first then the garage and connector. You also have the option to utilize the connector as finished space. Septic and leach are located off the back of the garage.
When it comes to materials and finishes, the juxtaposition of light and dark contrasts create a visually dynamic aesthetic to elevate the overall design. The red siding is Hardie Plank cement, meaning it will never need to be painted. Dark greens with white and black are consistent throughout the house, coupled with white oak on the first and second floors, as well as the staircase. Enjoy a timeless kitchen with white cabinetry, soapstone countertops, a dark oak island, and a large farmer’s sink.
We drew inspiration for this home plan from a newlywed couple with a baby on the way, embarking on the next chapter of their lives on a stunning plot of land in the rolling hills of Maine. Blending elegance and functionality, our goal was to create a space that embraces the natural beauty of their surroundings with enough room to grow into for years to come.
Who is this structure for? Growing families! The ideal lot should be relatively wide and long with a preferred view to the left or right, toward which the home will be situated.
What’s a home plan? Home Plans are a two-dimensional representation of a three-dimensional home. A full package of construction drawings includes all the drawings that your contractor requires in order to build you a beautiful home. We have packaged the plans together to build upon each other and add more and more details between the Standard, Pro, and Ultimate packages. The more detailed the plans, the fewer mistakes happen, resulting in a cost-and-time-efficient project that best suits your needs.
DISCLAIMER: Structural and Civil Engineering will need to be done by the Builder. Code: All drawings are in compliance with NH Building Code IBC 2015. Your builder will need to verify your local building code.
This house offers plenty of opportunities for material customizations or structural additions, such as a breezeway that connects the house and garage. In addition, we can finish the basement or third floor if you need the extra space. The house can be built in phases, first as just the house and then the garage (749 square feet) and connector when the timing feels right. The total footprint of the design is 75'1" x 47' with the garage, but the house alone is 31' x 47'.



