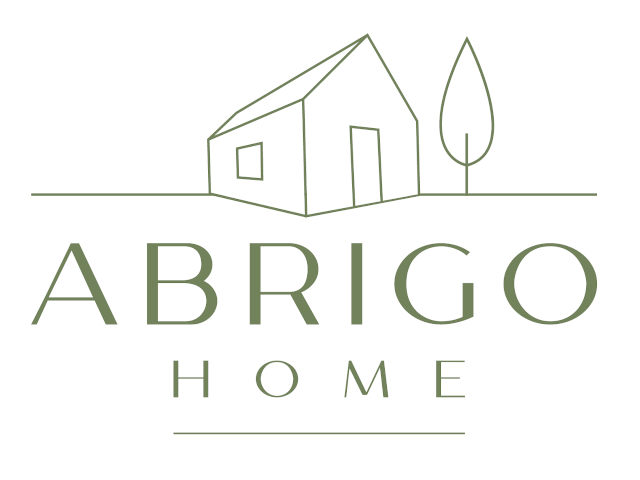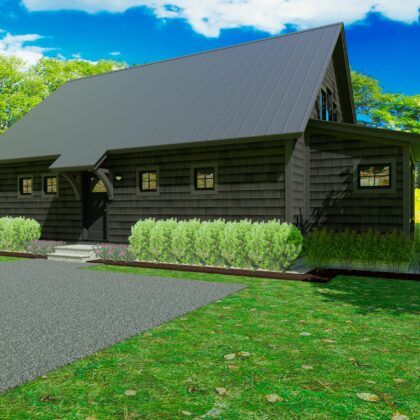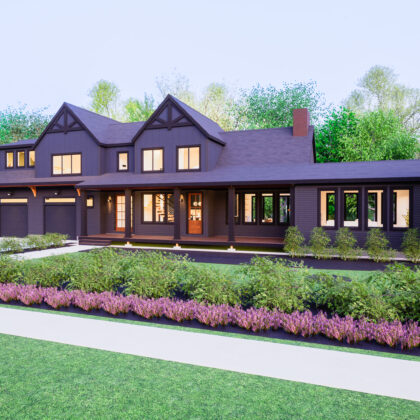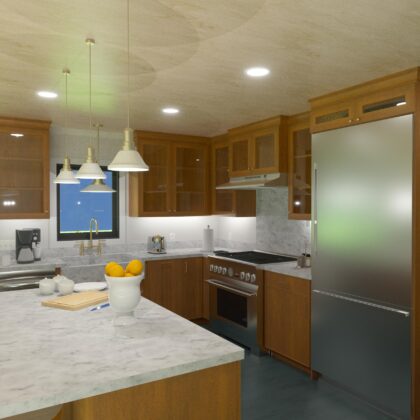Product Information
The Redwood Modern Farmhouse is a favorite here at Abrigo Home. The goal of this house was to create a contemporary home with unique lines and materials while being super efficient with square footage.
There is a lot of steel in this house, allowing us to create open spaces and blend the industrial with the farmhouse vibe. The dark exteriors help to blend the house into the landscape and offer a “different” look while not costing any more money. The large 8’ deep farmer’s porch is large enough for many rocking chairs, and the back walks out to a patio should your grade agree with this elevation. Quite easily, this could also be a back deck and a walk-out basement.
The interior layout boasts an oversized garage entering into a large mudroom with plenty of storage. There is a green wallpapered bathroom and a kitchen right off the mudroom. The kitchen island seats seven to eight people and can function as a dining room – great for entertaining. The open first-floor space can be used as a living/dining room or only a dining room once the great room is completed.
The second floor has three bedrooms plus a primary suite and a shared bathroom. There is a seating area that can also be an office, depending on the homeowner’s needs. There is a deck off the second porch connecting the office area and the primary bathroom.
The materials in this project are fun and inspiring, meant to entertain while still calling the house a home. The overall concept of this house is to grow as a family grows. It can be built as an 1800 sq ft house or a 2800 sq ft house, with options in between.
Who is this home plan for? The house can sit on a sloped or flat lot, either would work just fine. In the case of this project, we decided to make the lot relatively flat with a shallow slope away from the house. That said, it also can be built on any slope of a lot and the basement can be completely usable for additional square footage. The house is great for young homeowners starting a family or just want more space than an apartment. Ideally, this house would be situated in the woods or a neighborhood on a wide lot.
What’s a home plan? Home Plans are a two-dimensional representation of a three-dimensional home. A full package of construction drawings includes all the drawings that your contractor requires in order to build you a beautiful home. We have packaged the plans together to build upon each other and add more and more details between the Standard, Pro, and Ultimate packages. The more detailed the plans, the fewer mistakes happen, resulting in a cost-and-time-efficient project that best suits your needs.
DISCLAIMER: Structural and Civil Engineering will need to be done by the Builder. Code: All drawings are in compliance with NH Building Code IBC 2015. Your builder will need to verify your local building code.
With a strong gable roof over the garage and also over the dining / living area, it is very easy to simply extend these out. Then, you can add the great room off the right side of the house when needed. An additional bedroom can be created by dormering out the garage for a new primary suite and converting the original primary suite into bedroom 3 and creating a short hallway. All of this work is intended to build as additions to the house and not go backwards by ripping anything out, saving time and money. We’ve done the customizing, you just enjoy the house!



