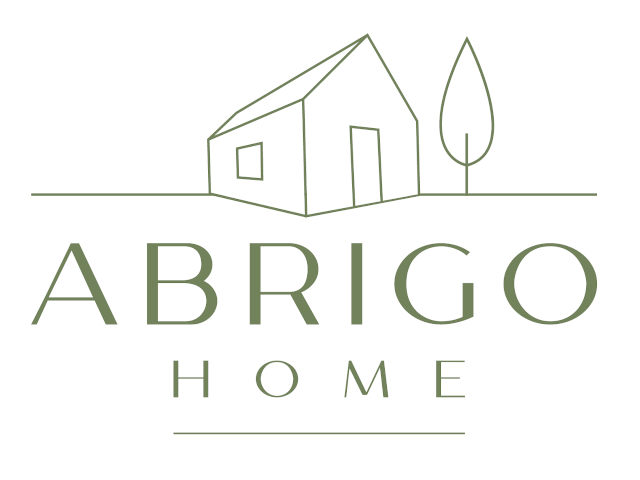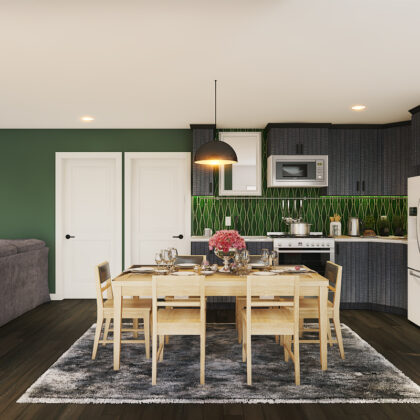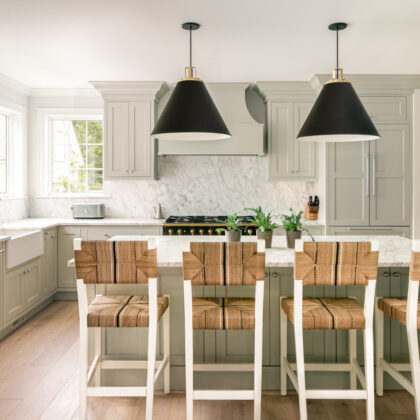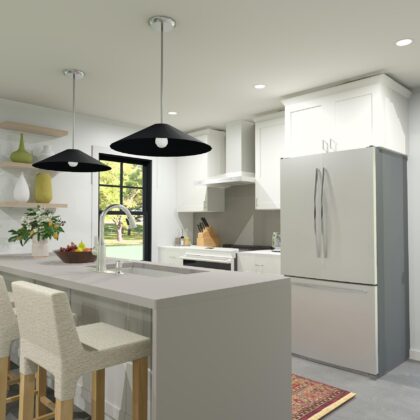Arborvitae Barn Interior Design Package
$240 – $880
The Arborvitae Barn Interior Design Package contains all material and finish information for the Arborvitae Barn home design. Explore our collection options below for the whole home, exterior, kitchen, primary bathroom, or additional bathroom here. While this package refers to what we’ve designed for the Arborvitae Barn, it can be purchased for inspiration for any home renovation project.
To easily customize your material selections according to your budget, meet with Amy here!



