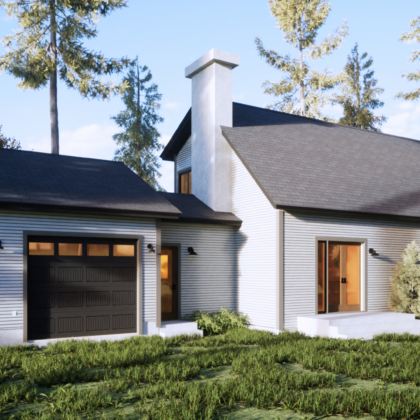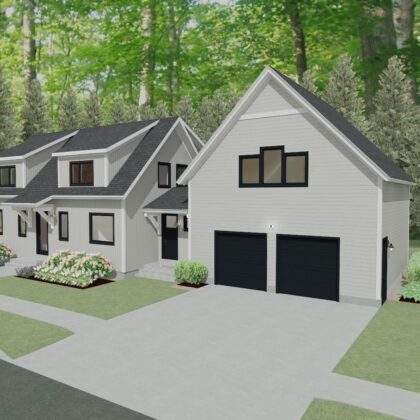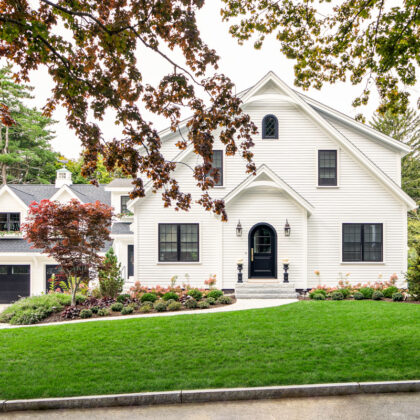Ash Cape Home Plan
Explore the home plan for this cape-style home that will grow with your life. Each home plan is packed into three different pricing packages to fit your construction needs best.
Explore the home plan for this cape-style home that will grow with your life. Each home plan is packed into three different pricing packages to fit your construction needs best.
Overview Sheet w/ Perspectives, Specifications and Notes
General Notes and Details
Foundation Plan (basement as application)
First Floor Plan
Second Floor Plan (as applicable)
Framing Plans for 1st, 2nd Floor and Roof
Roof Plan
Elevations (4)
Sections (4-8)
This sweet home is much larger than it looks. Upon entering the home you will experience the wide open space from front to back doors. There is a first-floor bedroom with a beautiful full bathroom. The living room, dining room, and kitchen are all open concept with a bar off the kitchen then a pantry through the bar, and a sitting area off the kitchen. We love a mudroom that is functional as a “Room of Doors” and captures all the messes from the side entry door, garage, back patio door, and kitchen area. A sweet powder room is just off the mudroom for guests and residents alike.
The second floor holds a primary suite at the back of the house for privacy, an office, or bedroom, and two additional bedrooms with a full laundry room and an upstairs bath. The garage is suitable for four vehicles. This cape has the ability to grow with a family as needed or simply remain unfinished square footage. If you find that you are in need of a gym, playroom, and another bathroom then there is the option of finishing the basement. If you would like an apartment or extra living quarters with a large space, desk area, tons of storage, and a full bath then you can finish off the FROG (Family Room Over Garage). We love this house because it can grow with you!
Home Plans are a two-dimensional representation of a three-dimensional home. A full package of construction drawings includes all the drawings that your contractor requires in order to build you a beautiful home. We have packaged the plans together to build upon each other and add more and more details between the Standard, Pro, and Ultimate packages. The more detailed the plans, the fewer mistakes happen, resulting in a cost- and time-efficient project that best suits your needs.
The deciduous Ash tree is the classic tree shape and is part of the lilac and olive family. Known for its restorative capabilities with a beautiful canopy for shade and respite for wildlife. Introducing an Ash tree to a landscape brings a natural balance to the property.
DISCLAIMER: Structural and Civil Engineering will need to be done by the Builder. Code: All drawings are in compliance with NH Building Code IBC 2015. Your builder will need to verify your local building code.
The Ash Cape is based on the traditional Cape Cod style of home, but it has been updated to accommodate a larger footprint. The Ash Cape features four bedrooms, three and half bathrooms, and three levels of living area. The total square footage of the home is 6571 square feet, which includes a 992 square foot garage and 880 sf of outdoor living space. This home is ideal if you have a large lot with a minimum of 0.5 acres.


