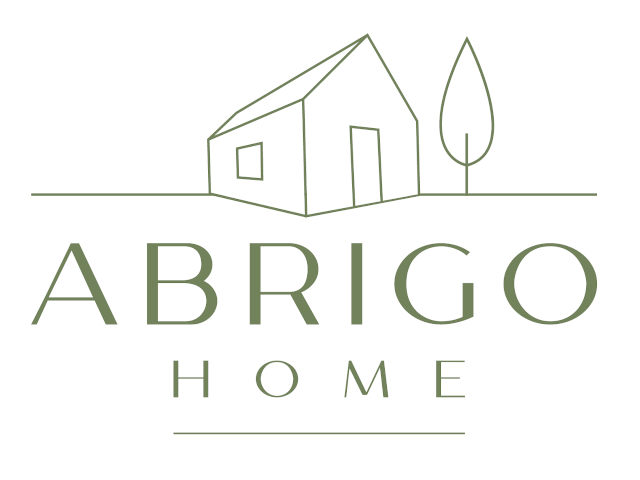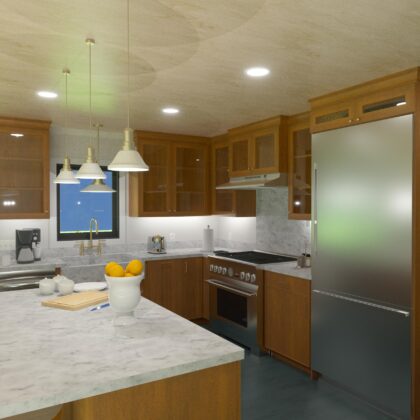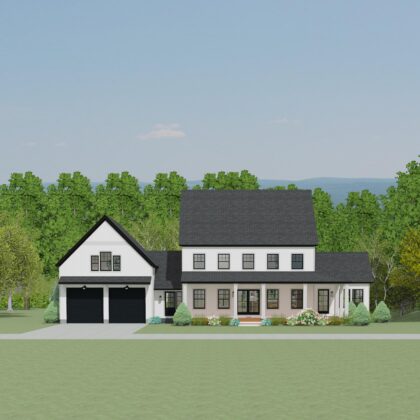Product Information
The Cedar Farmhouse reflects our aim to ‘grow with you as your life grows’ in that it can be built all at once to be cost-efficient or over many years. Material-wise, the exterior of this home is white with black windows and shutters, complemented by French doors welcoming guests and light into the home. Cedar is a simple home to build (meaning easy to build and therefore cost-efficient) and has been designed to use space efficiently.
The first floor features an open-concept kitchen, dining, and living room with a walk-in pantry. There is a beautiful cathedral sunroom that connects to the front farmer’s porch and the back deck which also connects to the kitchen door, sloping down to grade. In Version Three, a family room is located on the second floor of a garage (fondly referred to as the FROG). Version Two features a powder room located off the transitional mudroom that leads to the open living space and a formal mudroom that connects to the garage.
The second floor hosts two bedrooms, a guest bathroom, a primary suite, and a full laundry room. The third floor features another bedroom and full bath with an open space for an office or family room space. Lastly, the basement houses a large playroom and storage space and a large office with a private entrance through French doors overlooking the backyard.
This home is wide and works well in a subdivision or suburban location to enjoy privacy in the backyard. Whether you enjoy entertaining or prefer a quiet private retreat, this home is a wonderful place to unwind in your own haven and be proud of its beauty and charm.
Is this home right for you? This home was originally designed for a young couple expecting their first child with the intention to have more children in the future. We imagine that the homeowners both work from home so there are two office spaces – one on the third floor and one in the basement. As the family grows and life evolves, this home will serve the family for decades to come.
What’s a home plan? Home Plans are a two-dimensional representation of a three-dimensional home. A full package of construction drawings includes all the drawings that your contractor requires in order to build you a beautiful home. We have packaged the plans together to build upon each other and add more and more details between the Standard, Pro, and Ultimate packages. The more detailed the plans, the fewer mistakes happen, resulting in a cost-and-time-efficient project that best suits your needs.
DISCLAIMER: Structural and Civil Engineering will need to be done by the Builder. Code: All drawings are in compliance with NH Building Code IBC 2015. Your builder will need to verify your local building code.
We can customize this home any direction that the gable roof is pointed. In other words, it can stretch out to the right or left very easily. We could also raise the roof over the mudroom and connect the second floor of the garage and house through a bathroom hallway. While we cannot move the staircase, there are still many ways to customize the interior layout. We can also add a bathroom easily enough to the FROG.



