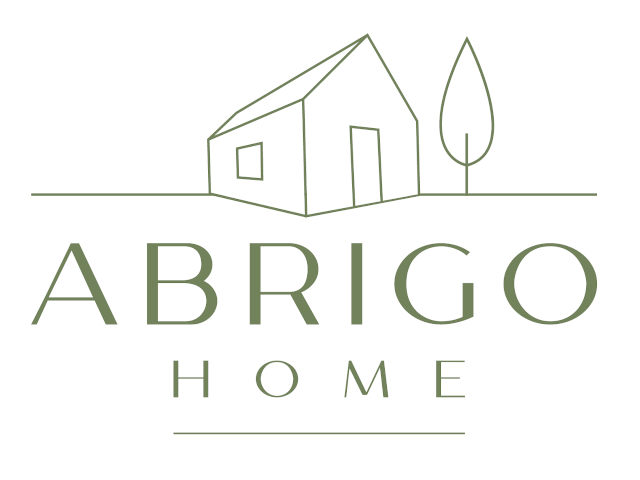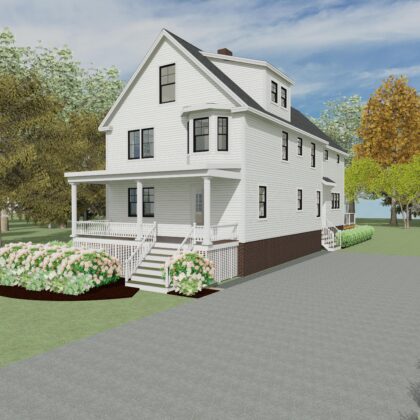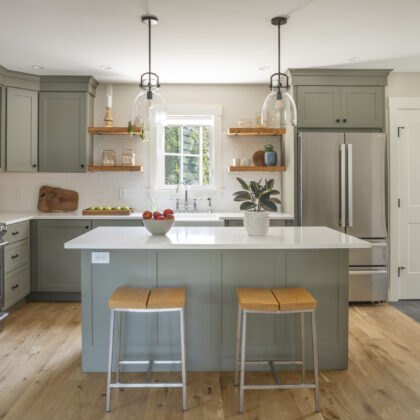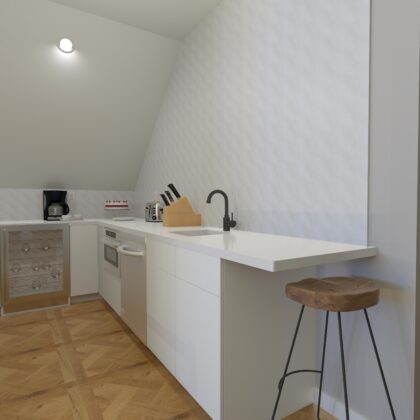Product Information
The Spruce New Englander is a “vertical living” home with options offered for finishing the third floor with three different roof options.
- Build this house with a truss roof system for cost and time efficiency. Important note: This will lock you into never finishing the third floor.
- Stick frame the roof system and have an unfinished third floor with the potential for dormering out by the staircase for head-height and future living space when needed.
- Frame the roof with the dormer and add two bedrooms or offices, a bathroom, and shared living space on the third floor.
Let’s take a quick tour of the home. This style of home is perfect for a narrow lot. On the first floor, there is a generous entry with a staircase to the second floor and basement. There is a sitting room off the entry with built-ins, a fireplace, and doors to shut this space off. A family room is directly off the kitchen/dining area. And a mudroom is off the side entry for efficient storage. There is a large deck off the kitchen/dining area for extended entertaining during warmer months.
On the second floor, there is a playroom or office in the bay window off the front of the house and two large bedrooms with a common bathroom. A full laundry room is next to this upstairs bathroom. A primary suite is located at the back of the house with a generous walk-in closet, a bathroom with a water closet and dressing table as well as a large shower and double vanity.
The basement does have options for a finished space as well so make sure that the systems are placed together as much as possible to preserve some optional finished space. This area can be a gym, workshop, playroom, or family room.
The materials are moderately priced. With white vinyl siding, black windows, and a black roof this is a classic house that will withstand the test of time. All the tiles are classic with black and white print in the mudroom, checkerboard neutrals in the powder room, mosaics in the upstairs bath, and Carrara marble in the primary bath. The kitchen is a fun blue and white with gold lighting and hardware. We introduced wallpaper in the powder room and a few of the bedrooms as accent options.
Is this home right for you? While the home was designed for a young couple both working remotely from home with two small children, it also has a lot of flexibility. If you need the home to be smaller, simply don’t finish the third floor and if you need it to be larger, there are a lot of options for the third floor. Typically, we get a common living space, two rooms and a full bathroom in the third floor of a New Englander. .
What’s a home plan? Home Plans are a two-dimensional representation of a three-dimensional home. A full package of construction drawings includes all the drawings that your contractor requires in order to build you a beautiful home. We have packaged the plans together to build upon each other and add more and more details between the Standard, Pro, and Ultimate packages. The more detailed the plans, the fewer mistakes happen, resulting in a cost-and-time-efficient project that best suits your needs.
DISCLAIMER: Structural and Civil Engineering will need to be done by the Builder. Code: All drawings are in compliance with NH Building Code IBC 2015. Your builder will need to verify your local building code.
The plans will come with three different roof options. We can customize the plans by flipping the house should your driveway need to be on the other side of the home. We can also very easily do an addition off either side and the back of the house of perhaps a mudroom / breezeway and garage. The gable end (or the back of the house) can extend as far back as you need it to. And as always with Abrigo Home, we can move around any interior walls for customization around the staircase which will not move.



