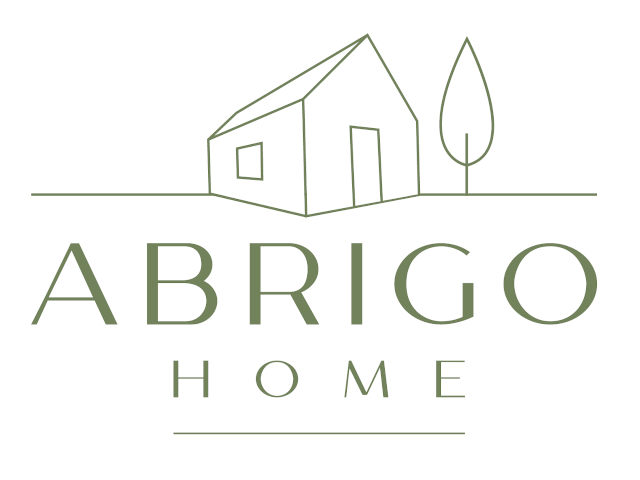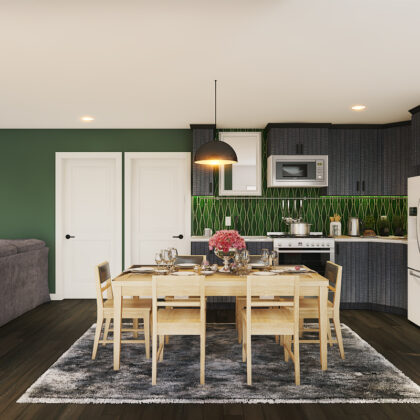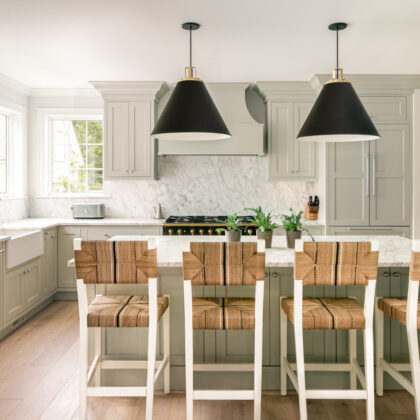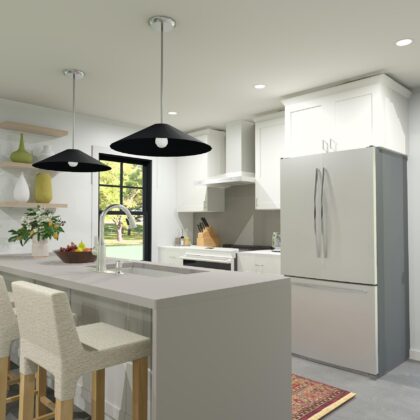The Juniper Garage & Breezeway Finish Collection refers to all of our spec sheets for the Juniper Garage & Breezeway Finish Collection. What’s a spec sheet? Simple – it’s a downloadable file that lists off all pertinent product or material information for any renovator. For a visual display of what sorts of materials and finishes we’ve used, browse the sample board image. We’ve broken down the descriptions of each sheet below:
Whole Home: The Juniper Garage & Breezeway Finish Collection includes all material and finish information for the entire building. You’ll receive a PDF that’s organized by room, such as “Exterior,” “Kitchen,” “bathroom,” etc… Within each room, there’s a list of what we’ve specified for the design, such as tile, wallpaper, plumbing fixtures, and more.
The Juniper Garage & Breezeway is a garage with a simple studio apartment above, connected to a main structure with a breezeway or connector space. This can be built as a separate Accessory Dwelling Unit (ADU), or you can simply build the breezeway mudroom without adding the garage / studio. Juniper uses simple, natural materials and durable plumbing fixtures and cabinetry hardware.



