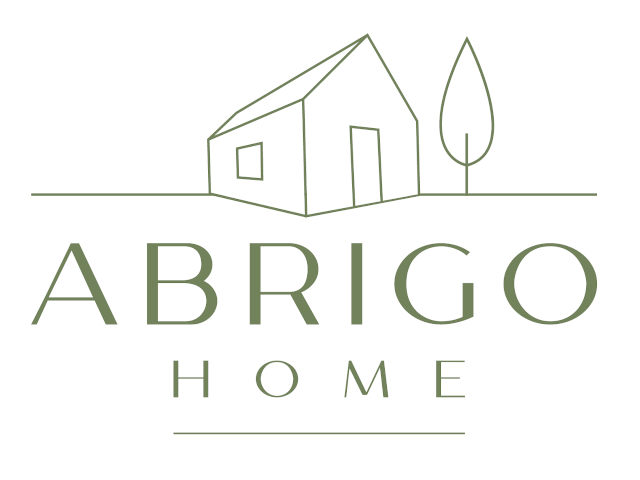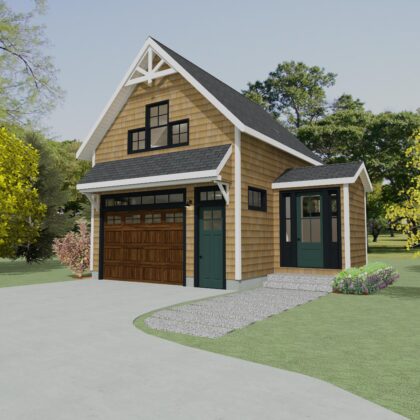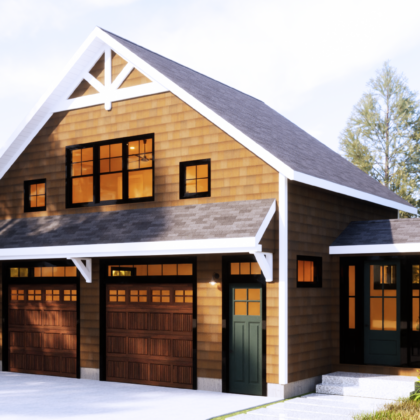Product Information
The baseline Juniper design we offer today has grown from a small accessory dwelling unit (ADU) to a multi-functional structure with a connector, two-car garage, and one-bedroom apartment.
The series has been an inspiring exercise in showing homeowners and builders alike how easily plans can be customized to a client’s specific needs.
Each variation of the Juniper design can be built as a standalone or attached to another structure.
Enter the space through a separate back door and into a small entry area, complete with a welcoming bench and coat closet for storage. A sizable bathroom sits off of this space.
Take note of the efficiency and functionality of the Juniper’s living spaces, with built-in kitchen seating, space for a small dining table, and a living room that comfortably accommodates four to five people.
Furnish the bedroom with a queen-size bed, nightstand, and dresser, all complemented by generous closet space.
Materials used in this project are best described as classic transitional with a modern twist and in the mid- to lower-price range. We welcome customizations in this aspect as well, perfect for clients who want to infuse their own taste and have a higher budget to work with.
We recommend the Juniper ADU housing and garage plans for anyone looking to fill or rent space without infringing on anyone’s privacy and comfort.
What’s a home plan? Home Plans are a two-dimensional representation of a three-dimensional home. A full package of construction drawings includes all the drawings that your contractor requires in order to build you a beautiful home. We have packaged the plans together to build upon each other and add more and more details between the Standard, Pro, and Ultimate packages. The more detailed the plans, the fewer mistakes happen, resulting in a cost-and-time-efficient project that best suits your needs.
DISCLAIMER: Structural and Civil Engineering will need to be done by the Builder. Code: All drawings are in compliance with NH Building Code IBC 2015. Your builder will need to verify your local building code.
These garage apartment plans are easily customizable, with options to make the garage deeper for additional storage, and subsequently expanding the bedroom and living room.
The breezeway can easily expand as well — in length or width.


