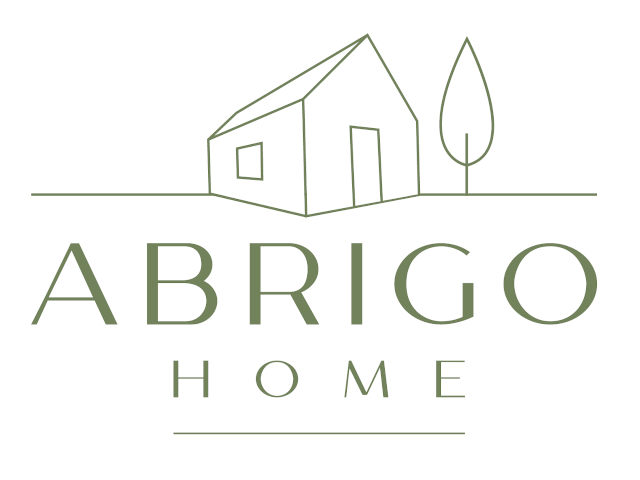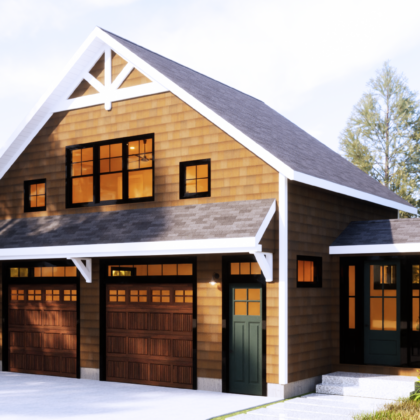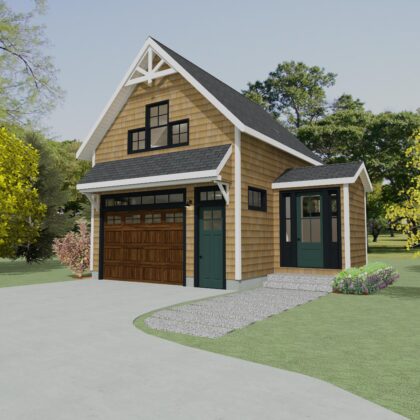Product Information
We are introducing this Breezeway and Garage to be built either separately or together, either attached to a structure or stand-alone.
The breezeway can be attached to the house for a mudroom entry. If you don’t need the garage or are not ready for it, the breezeway can be attached to your home alone.
This is a one-car garage with a personal door on the front, back, and side. Over the garage is a studio apartment that can be accessed from a staircase off the back. The studio has an entry closet with a bench. There is a full bathroom with a shower and a kitchen complete with sink, dishwasher, microwave drawer, and under cabinet refrigerator. There is a private nook for the bed and a desk located at the end. Lastly, there is an open area for seating and entertaining. The studio is efficient not only with space but also cost.
The cost of this garage is primarily depending on the materials selected and will range from inexpensive/cost-efficient to middle price range. We provide some options, such as siding being a natural wood or a composite. For the most part, the entire project is beautifully pointed and blends naturally together.
Is this home right for you? Anyone looking for a Mudroom Connector and Garage? Perhaps you bought land and want to be able to have a place to stay while you build the house. Or you have children who have moved home and you are looking for additional space for them that is private. Or maybe you want to generate some additional income from your property and rent the studio out. Or… maybe you want a place to park your car inside, connect it to your house and have a beautiful place to hide away and be at peace. Whatever your needs, this space answers many, many different needs and desires.
What’s a home plan? Home Plans are a two-dimensional representation of a three-dimensional home. A full package of construction drawings includes all the drawings that your contractor requires in order to build you a beautiful home. We have packaged the plans together to build upon each other and add more and more details between the Standard, Pro, and Ultimate packages. The more detailed the plans, the fewer mistakes happen, resulting in a cost-and-time-efficient project that best suits your needs.
DISCLAIMER: Structural and Civil Engineering will need to be done by the Builder. Code: All drawings are in compliance with NH Building Code IBC 2015. Your builder will need to verify your local building code.
HOW TO EXPAND… We can easily take the roof off this structure and expand the footprint in any direction that you desire. The roof can sit on any height of knee wall (the current plan has a 5’-2” high knee wall). Here's the square footage breakdown:
Garage: 483 sf
ADU/ Studio: 507 sf
Breezeway Connector: 179
TOTAL: 1169
FOOTPRINT: 20’ x 24’


