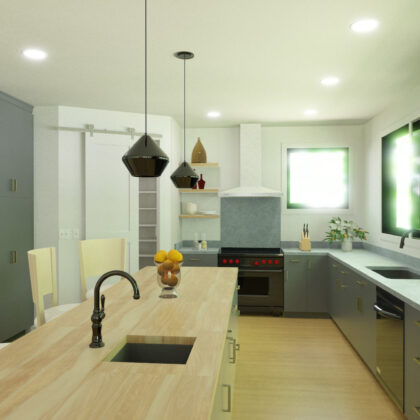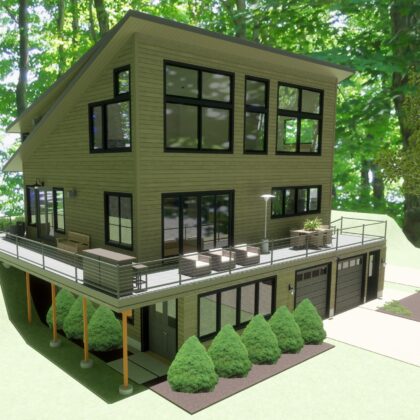Fir Vacation Home Plan
Explore the home plan for this modern vacation home, perfect for the mountains. Each home plan is packed into three different pricing packages to fit your construction needs best.
Explore the home plan for this modern vacation home, perfect for the mountains. Each home plan is packed into three different pricing packages to fit your construction needs best.
Overview Sheet w/ Perspectives, Specifications and Notes
General Notes and Details
Foundation Plan (basement as application)
First Floor Plan
Second Floor Plan (as applicable)
Framing Plans for 1st, 2nd Floor and Roof
Roof Plan
Elevations (4)
Sections (4-8)
This modern house is tall on the view side and short on the back side assuming most of these lots are on a steep grade lot. There are two parking areas dependent on your lot with a mudroom accessed from both areas – connecting the kitchen and the mudroom. On the foundation, or basement level, we have a two-car garage, mechanical room, ski (or lake) vestibule, family room, full bathroom, and a bunk room.
Then, we climb up the stairs to the main/ground level and land in the dining room, living room, then kitchen along the staircase. The kitchen has a large island with a walk-in pantry and plenty of storage. There is a first-floor suite with a full bath and a powder room both on the back side of the home while the living, dining, and kitchen all have spectacular views. The second-floor stairs land at a nice-sized family room with laundry off of this space and two good-sized bedrooms. A common bathroom is located between the two bedrooms on the second floor. The primary bedroom features a hallway for noise separation while the closets and bathroom also provide a noise buffer. The primary bath has a free-standing tub and separate shower. The primary bedroom, bath, and bedroom #3 all have cathedral ceilings with beautiful windows. There is a wood stove in the living room and gas stoves in the 2nd-floor family room and primary bedroom. The materials are as natural as possible to blend into the woods with rich blacks, grays, woods, and white walls.
Home Plans are a two-dimensional representation of a three-dimensional home. A full package of construction drawings includes all the drawings that your contractor requires in order to build you a beautiful home. We have packaged the plans together to build upon each other and add more and more details between the Standard, Pro, and Ultimate packages. The more detailed the plans, the fewer mistakes happen, resulting in a cost- and time-efficient project that best suits your needs.
DISCLAIMER: Structural and Civil Engineering will need to be done by the Builder. Code: All drawings are in compliance with NH Building Code IBC 2015. Your builder will need to verify your local building code.
The Fir Vacation Home is a modern home design meant for mountain or ski living. WIth up to 3566 square feet of living space, the home includes over five bedrooms and four and a half bathrooms. We’ve also designed a 630 square foot garage and 1192 square foot deck for additional outdoor living. This home is ideal for those looking for a vacation home with a modern vibe. This home has a view out the back side of the sloped lot.

