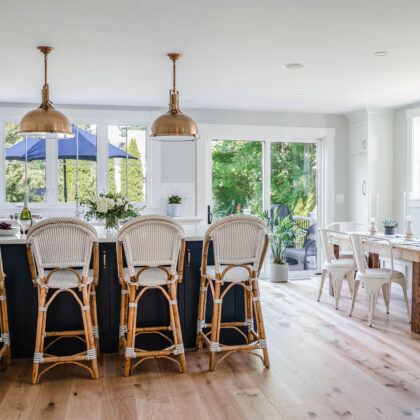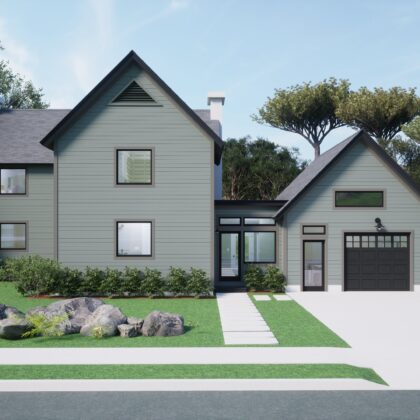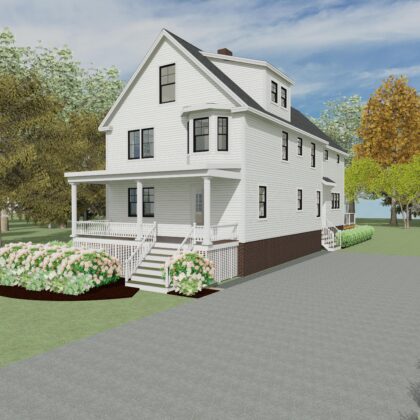Birch New Englander Home Plan
Explore the home plan for this space-efficient New Englander-style home. Each home plan is packed into three different pricing packages to fit your construction needs best.
Explore the home plan for this space-efficient New Englander-style home. Each home plan is packed into three different pricing packages to fit your construction needs best.
Overview Sheet w/ Perspectives, Specifications and Notes
General Notes and Details
Foundation Plan (basement as application)
First Floor Plan
Second Floor Plan (as applicable)
Framing Plans for 1st, 2nd Floor and Roof
Roof Plan
Elevations (4)
Sections (4-8)
This open concept home embraces function and New England structure from the moment you step inside. The foyer is large enough to accommodate a storage piece and bench then the living, dining and kitchen are all open to the left with the staircase straight ahead of the front door. The back door walks into a mudroom area complete with cabinetry for storage, closet, and laundry. The second floor has a common bathroom with a skylight and double vanity, a primary bedroom with large closets, and another bedroom with a closet. There is a small office that could also function as a bedroom without a closet. Since this house has such a simple roofline, it would be very easy to expand the house to the front or back. A third floor could also easily be added making it a tall New Englander for additional space for offices, bedrooms, or a family room.
Home Plans are a two-dimensional representation of a three-dimensional home. A full package of construction drawings includes all the drawings that your contractor requires in order to build you a beautiful home. We have packaged the plans together to build upon each other and add more and more details between the Standard, Pro, and Ultimate packages. The more detailed the plans, the fewer mistakes happen, resulting in a cost- and time-efficient project that best suits your needs.
The birch tree is one of our favorites. Tall and lean, it is most noticeable by its white bark and twinkling thin leaves. There is a sense of calm when looking at this tree just as much as this simple yet functional home.
DISCLAIMER: Structural and Civil Engineering will need to be done by the Builder. Code: All drawings are in compliance with NH Building Code IBC 2015. Your builder will need to verify your local building code.
Based on the New Englander style home, the Birch New Englander is compact and functional for any homeowners. Sizing in at 1440 total square feet of living space, the Birch New Englander includes two bedrooms, an office, one and a half bathrooms, and two levels of living space (plus a basement). This is perfect for urban living and small lots!


