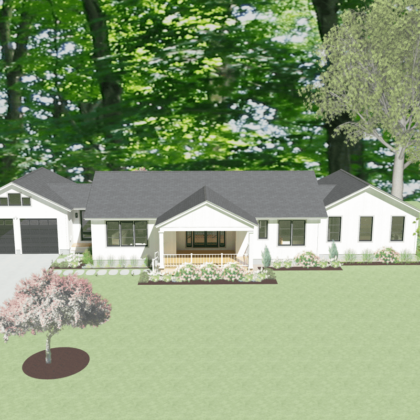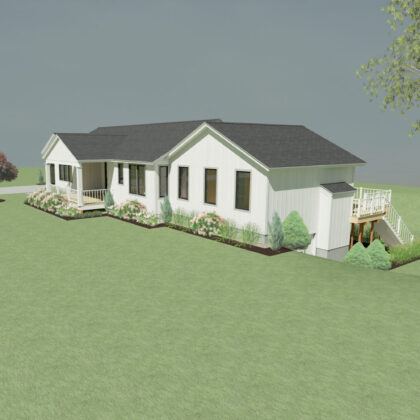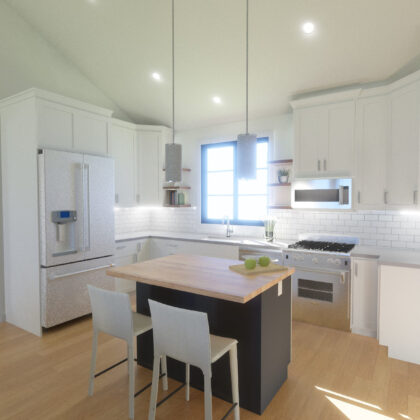Cork Ranch – Single Story Home Plan
Explore the home plan for this single story ranch-style home. Each home plan is packed into three different pricing packages to fit your construction needs best.
Explore the home plan for this single story ranch-style home. Each home plan is packed into three different pricing packages to fit your construction needs best.
Overview Sheet w/ Perspectives, Specifications and Notes
General Notes and Details
Foundation Plan (basement as application)
First Floor Plan
Second Floor Plan (as applicable)
Framing Plans for 1st, 2nd Floor and Roof
Roof Plan
Elevations (4)
Sections (4-8)
With a large covered porch at the front entry off the driveway, you enter the house into a large foyer with a huge walk-in closet. The living room, dining room, and kitchen are all in one space-efficient section. The powder room is located off of the kitchen and the laundry is in the main hallway. This hallway initially accesses the two bedrooms with a common bath as well as the primary suite with two closets. If you want to add the family room/guest suite/office addition, one of the closets may be eliminated for easy access to this space. A large deck is located off the family room with a wet bar. Off the kitchen is another potential addition of a mudroom with a closet, bench, and access to the front and back of the house as well as the garage. The garage is also an addition to the mudroom and is sized for two cars. The goal of the Cork Ranch is that you can plan for easy additions as funds will allow, with minimal interruption to what has already been paid for and built, ultimately reducing frustration and unnecessary costs. Or, you can simply build any phase of the structure from the onset because you will receive the maximum square footage plan.
Home Plans are a two-dimensional representation of a three-dimensional home. A full package of construction drawings includes all the drawings that your contractor requires in order to build you a beautiful home. We have packaged the plans together to build upon each other and add more and more details between the Standard, Pro, and Ultimate packages. The more detailed the plans, the fewer mistakes happen, resulting in a cost- and time-efficient project that best suits your needs.
Amy first fell in love with the Cork Tree when traveling in Portugal where there is a huge effort of reforestation and it is illegal to fell a cork tree. These fascinating trees are primarily used for wine corks but the demand for twist caps has seriously threatened the future of the cork tree. The Cork Ranch has cork flooring, of course, which is sustainable, soft to the feet, and warm to the touch, and not to mention it comes in many finishes. This classic tree is attached to a classic ranch filled with function and purpose.
DISCLAIMER: Structural and Civil Engineering will need to be done by the Builder. Code: All drawings are in compliance with NH Building Code IBC 2015. Your builder will need to verify your local building code.
The Cork Ranch - Single Story is a home meant to be built in phases starting with a simple three bedrooms and two and a half bathrooms. Plans include options to expand the home up to four bedrooms and three and a half bathrooms, ranging from 1486 square feet to to 2596 square feet. This is the ideal family home for single-floor living on a flat lot.


