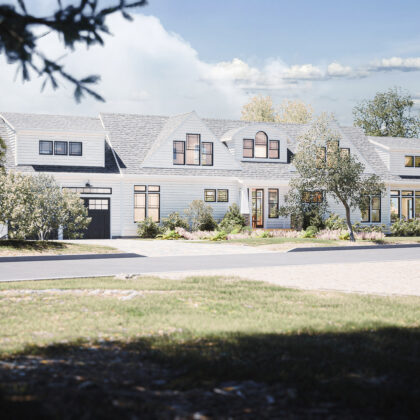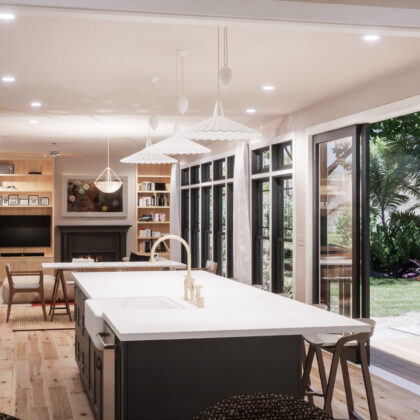Cherry Shingle Style Home Plan
Explore the home plan for this English country-inspired shingle style home. Each home plan is packed into three different pricing packages to fit your construction needs best.
Explore the home plan for this English country-inspired shingle style home. Each home plan is packed into three different pricing packages to fit your construction needs best.
Overview Sheet w/ Perspectives, Specifications and Notes
General Notes and Details
Foundation Plan (basement as application)
First Floor Plan
Second Floor Plan (as applicable)
Framing Plans for 1st, 2nd Floor and Roof
Roof Plan
Elevations (4)
Sections (4-8)
This shingle style home is perfect for a beach house with massive views along the back of the house while lovely curb appeal from the front. Upon entering from the front, not only do you see out to the back but also the complete living, dining, and kitchen. A huge four-season porch, complete with a wood fireplace, opens entirely to the kitchen as well as the massive back deck. The living room has a gas fireplace and built-ins on each side. Tucked out of view are all the functional parts of a home: mudroom with desk, powder room, and elevator. A pantry is tucked behind the kitchen and under the stairs, in case you want to put a basement. The second floor has an expansive primary suite complete with a wood stove and views out the back, a large shower with a curved tiled wall, and a private water closet. There is a large shared bath and laundry for the two bedrooms and a large bunk room. The hallway features a common area that functions as a small family room. This house is low in elevation at 22’ ht. for those who have a wide lot but height restrictions.
Home Plans are a two-dimensional representation of a three-dimensional home. A full package of construction drawings includes all the drawings that your contractor requires to build you a beautiful home. We have packaged the plans together to build upon each other and add more and more details between the Standard, Pro, and Ultimate packages. The more detailed the plans, the fewer mistakes happen, resulting in a cost- and time-efficient project that best suits your needs.
Sweet cherries emit the memory of home and love. These trees bloom in the early spring and produce fruit by early summer in New England. From deep red to orangish-pink the vivid colors and rich aroma makes you want to be home, sitting around the outdoor table spitting seeds off the deck in a grand competition to see who can spit the seed the farthest in the sand.
DISCLAIMER: Structural and Civil Engineering will need to be done by the Builder. Code: All drawings are in compliance with NH Building Code IBC 2015. Your builder will need to verify your local building code.
The Cherry Shingle Style home is a 4446 square feet home, featuring four bedrooms and two and a half bathrooms. The home also features an office, an elevator, and a huge four-season porch. There is also a 404 square foot garage and 391 square foot porch and deck. This is the ideal vacation home with a view out the back; perfect for anyone who loves to entertain.

