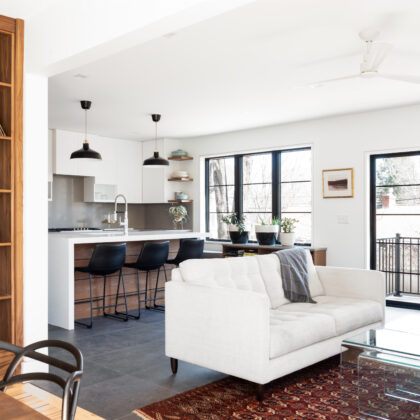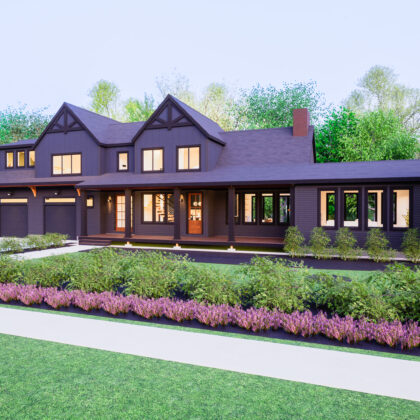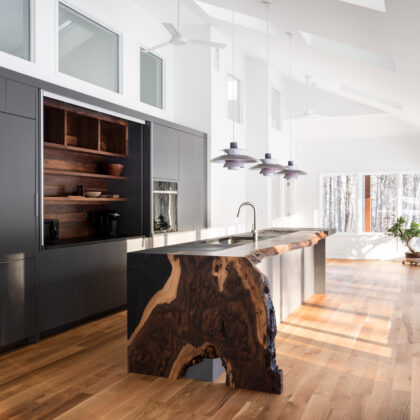Bonsai Modern Home Plan
Explore the home plan for this Japanese-inspired modern home. Each home plan is packed into three different pricing packages to fit your construction needs best.
Explore the home plan for this Japanese-inspired modern home. Each home plan is packed into three different pricing packages to fit your construction needs best.
Overview Sheet w/ Perspectives, Specifications and Notes
General Notes and Details
Foundation Plan (basement as application)
First Floor Plan
Second Floor Plan (as applicable)
Framing Plans for 1st, 2nd Floor and Roof
Roof Plan
Elevations (4)
Sections (4-8)
Most noticeable of this house is the low-pitched roof with a 4’-0” deck surrounding the house. Dubbed the “glass house” by our staff, the skylights bring the light in through the roof while the decks stay shaded from the sun. There are clerestory windows in the interior walls to gather all the sunlight throughout the entire house. Upon entering the house, the right side is completely open from the living room, dining, kitchen, and lounge. Then, the primary suite is located in the corner of the lounge area, with the two bedrooms flanking a common bathroom. There is a full set of stairs to the basement which can be finished to any amount of square footage that you desire. There is a 16’ slider off the walkout that could move to any other wall in the basement.
Home Plans are a two-dimensional representation of a three-dimensional home. A full package of construction drawings includes all the drawings that your contractor requires to build you a beautiful home. We have packaged the plans together to build upon each other and add more and more details between the Standard, Pro, and Ultimate packages. The more detailed the plans, the fewer mistakes happen, resulting in a cost- and time-efficient project that best suits your needs.
Bonsai has long been respected in the ancient art of Feng Shui for their ability to draw life energies into a room, sharing them gladly with all who pass through. This house was designed with modern Japanese inspiration taking maximum advantage of sunlight and energy flow.
DISCLAIMER: Structural and Civil Engineering will need to be done by the Builder. Code: All drawings are in compliance with NH Building Code IBC 2015. Your builder will need to verify your local building code.
The Bonsai Modern home, inspired by Japanese architecture, is a two-level modern home. It features three bedrooms and two bathrooms, as well as an 825 square foot deck. The total living area is 2492 square feet, which includes the garage. However, if you finish out the basement, your total square footage increases to 3671 total square feet of living space. This is perfect for empty-nesters or those with no children, as well as people who love lots of light with the many windows.


