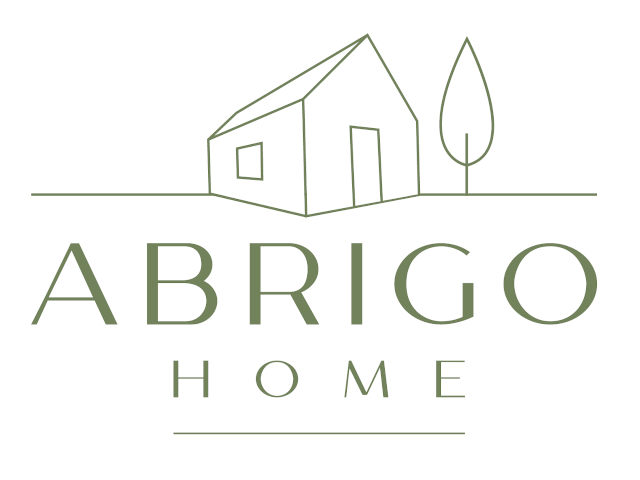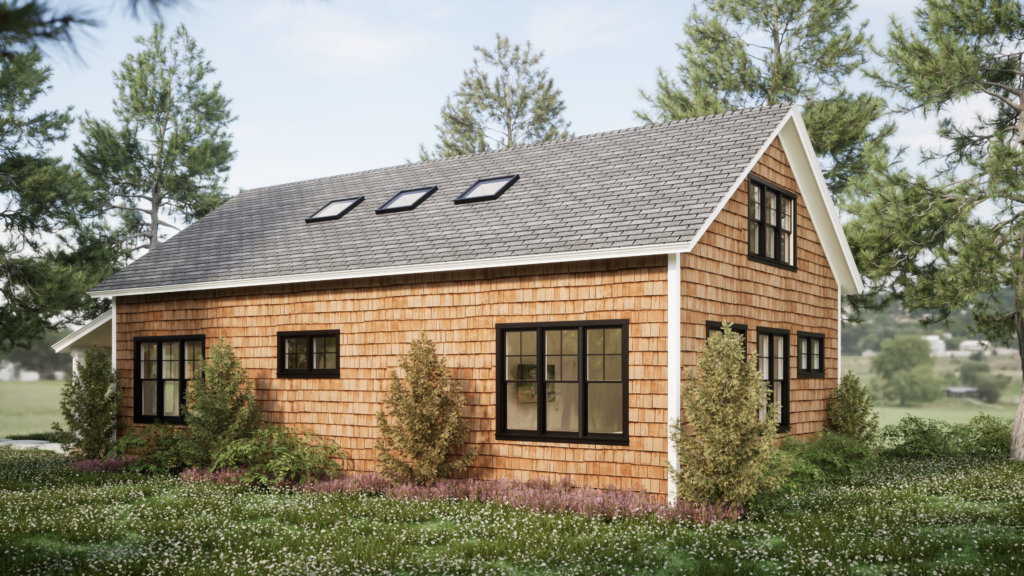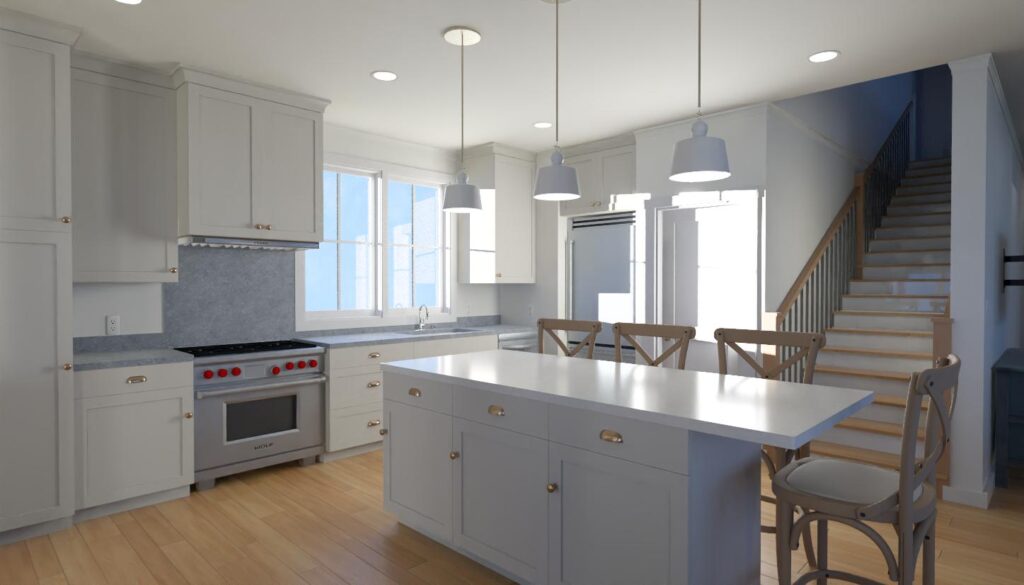
Persimmon Cottage
Architectural Design Overview
Welcome to the Persimmon Cottage! This idyllic home spans 2,200 square feet for convenient, functional living.
Spend quality time on the front porch or head out to the yard via the laundry room. Inside, natural light follows you through skylights built into the main roofline.
A second roofline at the front enhances the home’s welcoming allure, adding architectural depth and visual interest.
Inside, discover features designed for comfort and practicality, including a mudroom and a cozy breakfast nook area complete with a charming window bump out, perfect for nurturing plants or creating your ideal reading spot.
The generous-sized kitchen comes equipped with a large island and counter space that gives way to a spacious dining area.
On the first floor, a short hallway leads to the laundry and powder room, while the primary suite offers two walk-in closets, a luxurious bathroom with a soaking tub, and a private room with toilet and shower.
Upstairs, two additional bedrooms and a bathroom cater to the needs of a growing family, aging-in-place residents, or overnight guests.
Customizable House Plan Specifications
How can this structure be customized?
Customize the Persimmon Cottage by expanding the simple roofline in any direction.
From architecture to interiors, the design exudes an intimate, inviting atmosphere – achieved with wood tones, soapstone, brass accenting, wood floors, and cream cabinetry. Make these aspects your own, as well, with any customizations you prefer.











