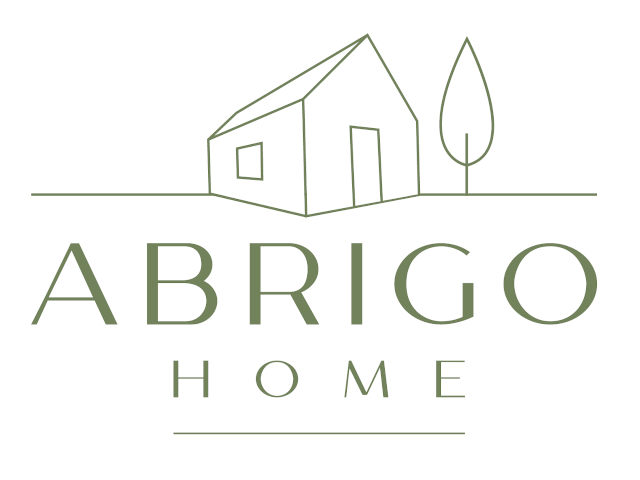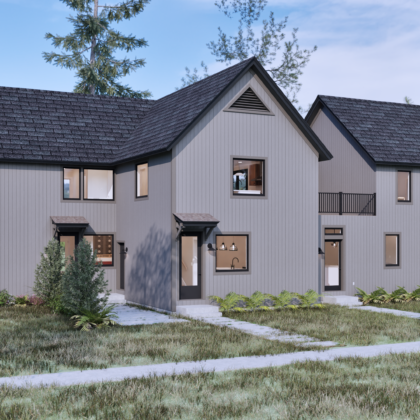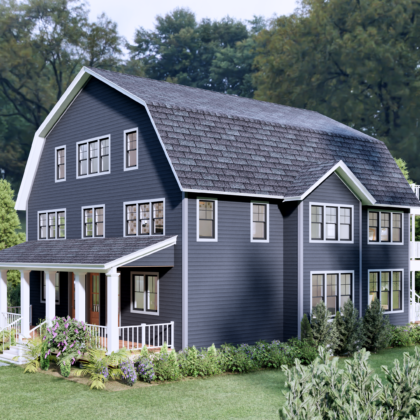Product Information
Our ‘Magnolia‘ category of homes shares a foundational layout, yet each has unique design elements that allow for individual character and charm. Introducing, the Magnolia Apartment Building!
The Magnolia Apartments are the final installment in our Magnolia series, featuring a spacious design with six distinct apartments. These micro apartment floor plans offer a diverse range of living options, with two one-bedroom units and four studio apartments. Each unit includes a private bathroom and a full kitchen, with sizes ranging from 390 square feet to 670 square feet.
The layout is both functional and simple, with three apartments accessible through a front door and staircase, while the other three units each have their own exterior entrances. For outdoor enjoyment, Apartments D and E share a common second-floor deck, while Apartments A, B, and C each open to a private patio area.
There is a common laundry room on the main floor and an additional laundry facility in the basement, which also provides locked storage for tenants. Utility access is through a common exterior door and a bulkhead.
Our design philosophy for this plan emphasizes budget-friendly yet inspiring aesthetics. We use cost-effective materials and introduce bold accent walls in each unit to create visual interest while keeping overall costs low.
This project aims to maximize the number of housing units on a footprint typically used for single-family homes, duplexes, or townhouses. This approach can contribute to the development of a vibrant neighborhood or serve as a standalone apartment structure.
These small apartment floor plans are ideal for developers looking to create a community or landowners seeking to address the housing crisis with affordable, well-designed options. It’s our intention for the Magnolia Apartments to offer both practicality and innovative design.
What’s a home plan? Home Plans are a two-dimensional representation of a three-dimensional home. A full package of construction drawings includes all the drawings that your contractor requires in order to build you a beautiful home. We have packaged the plans together to build upon each other and add more and more details between the Standard, Pro, and Ultimate packages. The more detailed the plans, the fewer mistakes happen, resulting in a cost-and-time-efficient project that best suits your needs.
DISCLAIMER: Structural and Civil Engineering will need to be done by the Builder. Code: All drawings are in compliance with NH Building Code IBC 2015. Your builder will need to verify your local building code.
While we do not modify the staircase location of our designs, the Magnolia Apartments can easily accommodate an additional floor. We can also expand the size of the apartments or reconfigure the layout to add additional apartments, bathrooms, or storage space.


