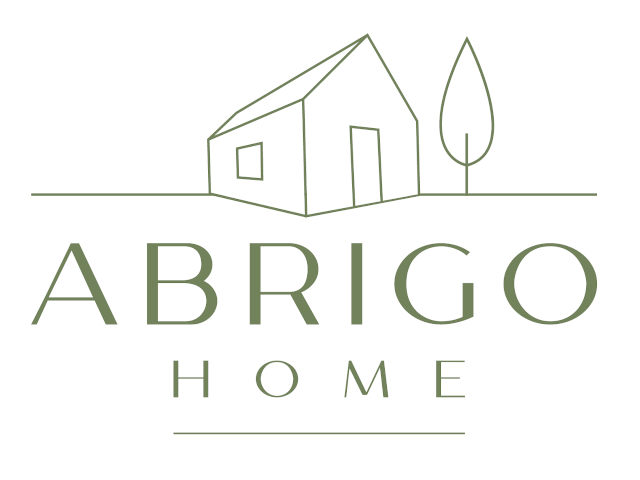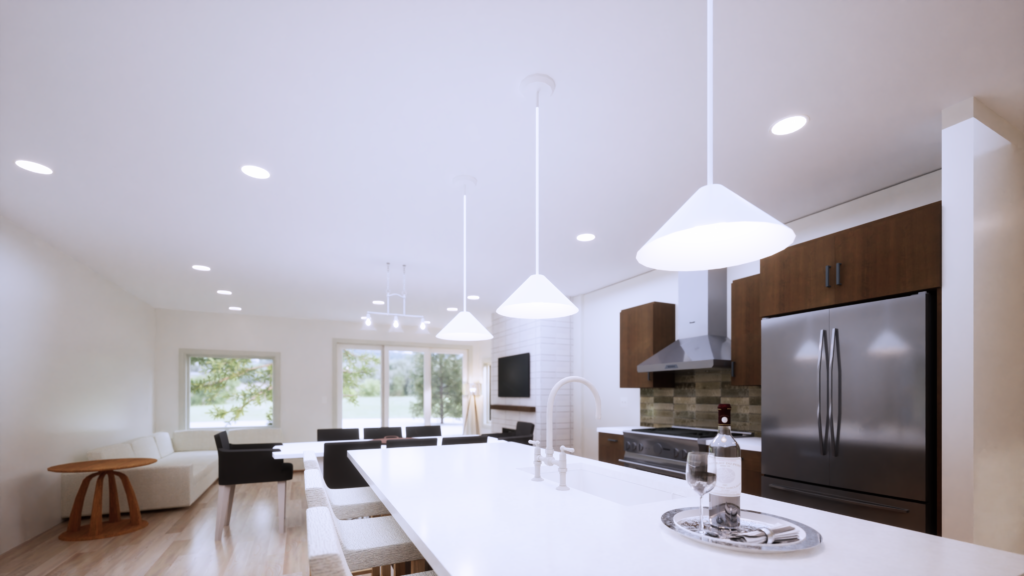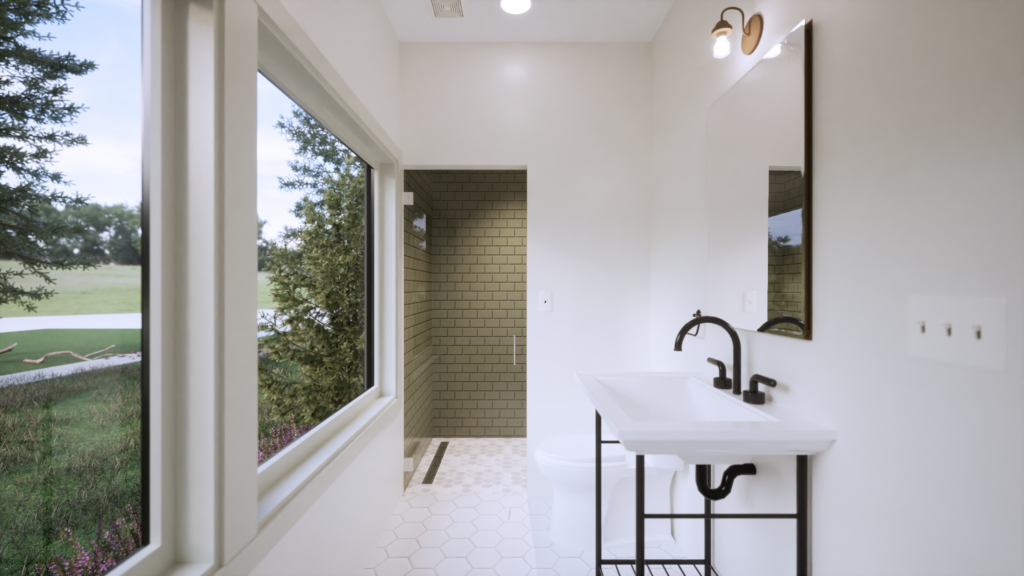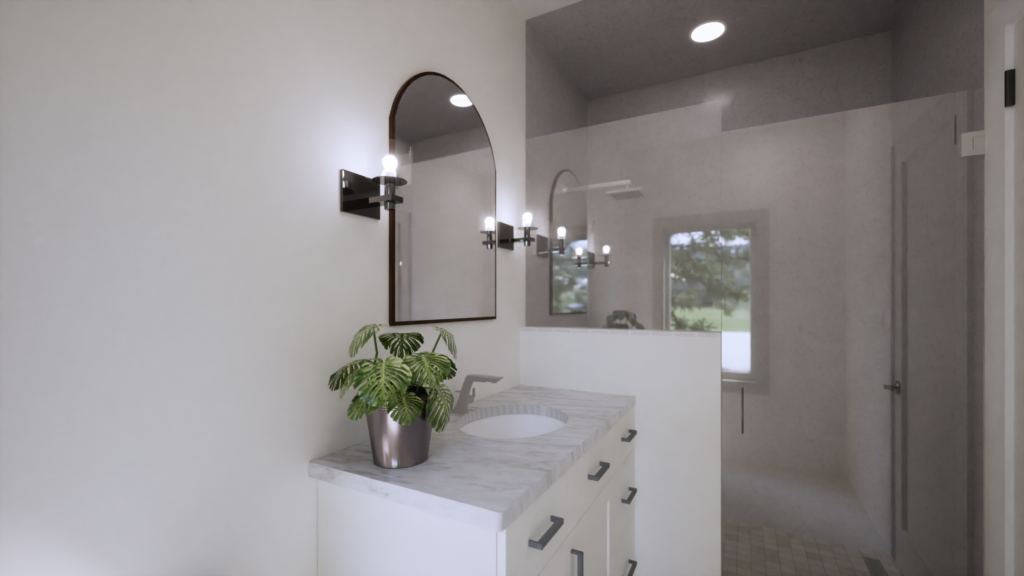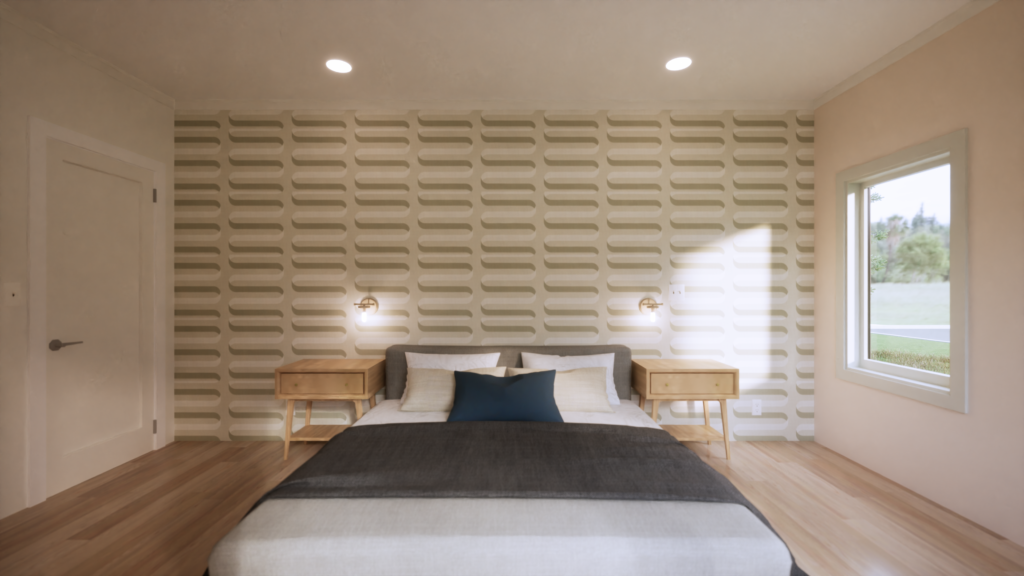
Magnolia Ranch
Architectural Design Overview
We’ve expanded our Magnolia home designs with the Magnolia Ranch, a single-story ranch house plan featuring two bedrooms, two bathrooms, and ample natural light.
The primary suite is tucked away on its own, featuring a private fireplace, three walls of windows, a full bath, and walk-in closet.
Entertain seamlessly with open-concept common areas that encompass dining and living spaces and are complemented by a convenient walk-in pantry. A dedicated laundry room and generous mudroom lead to the versatile second bedroom or office space, as well as a single-car garage.
Crafted on a slab with no basement, this simple ranch house plan optimizes space and cost-efficiency, keeping HVAC essentials tucked away within a utility closet. Its sleek low-pitch hip roofline, paired with chic dark siding and windows, exudes a contemporary allure with clean lines.
The Magnolia Ranch is ideal for those embarking on their homeownership journey or seeking an aging-in-place design.
Customizable House Plan Specifications
How can this structure be customized?
For added convenience, the Magnolia Ranch can be customized by extending any of the hip roof ends – the garage side, the bathroom side and the fireplace wall in the primary bedroom.
