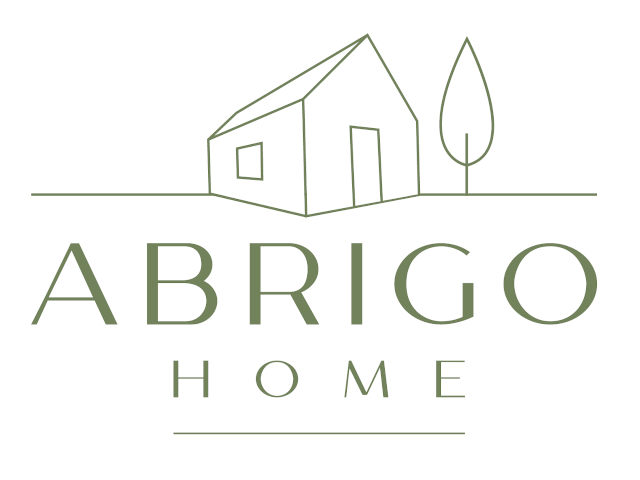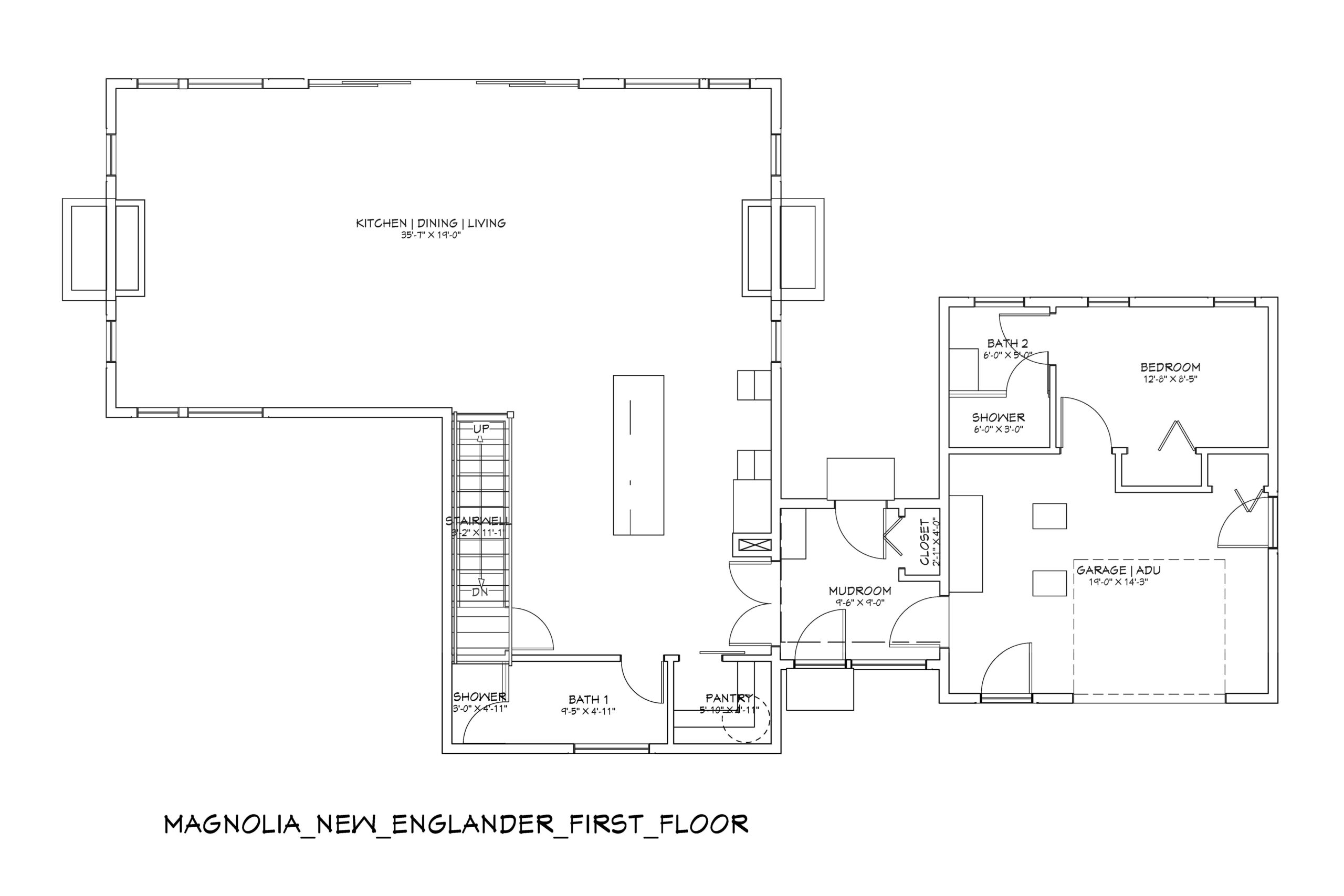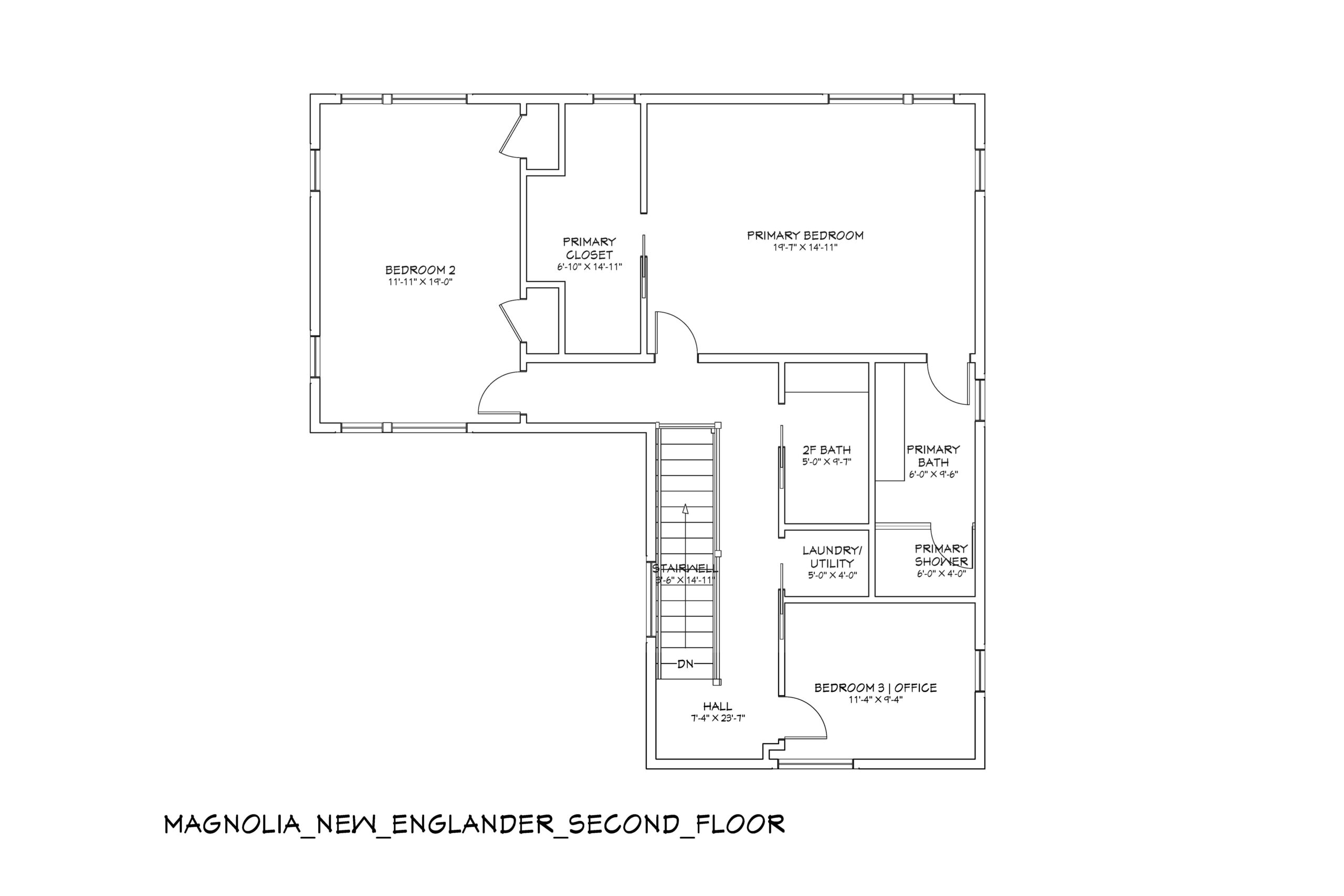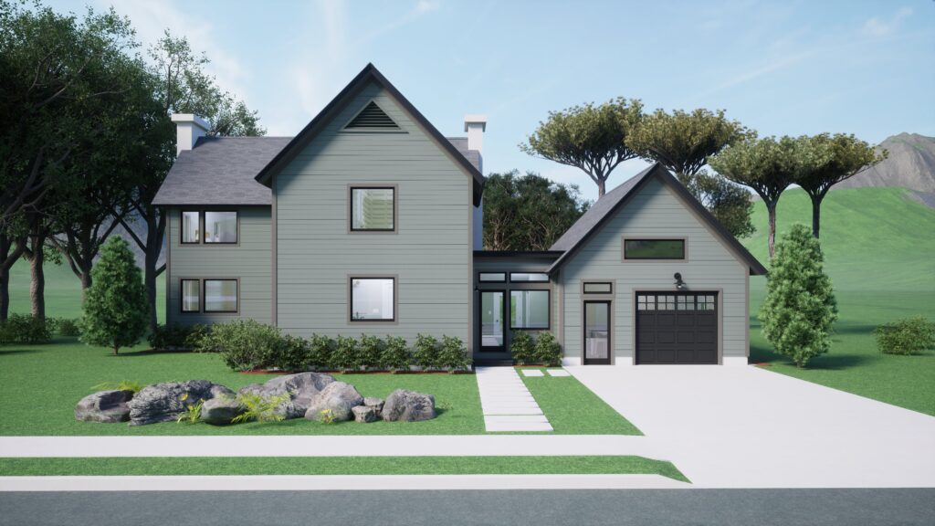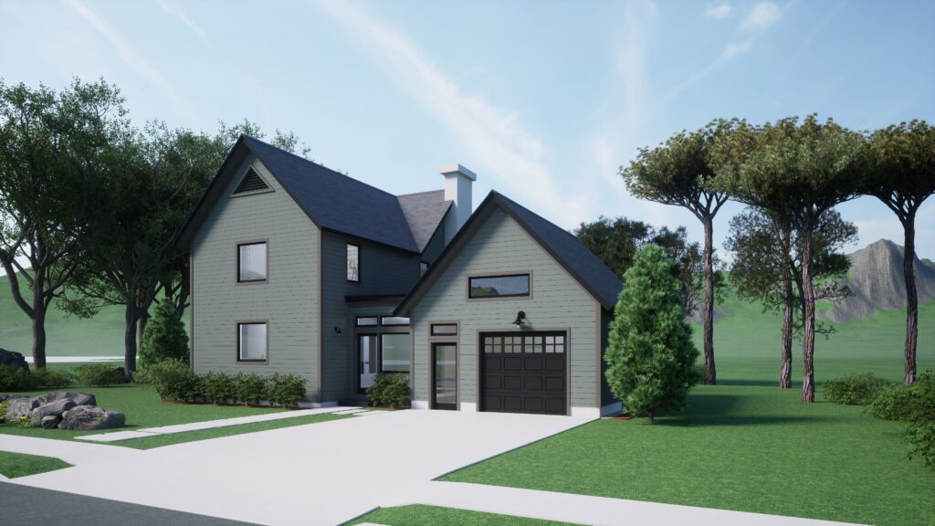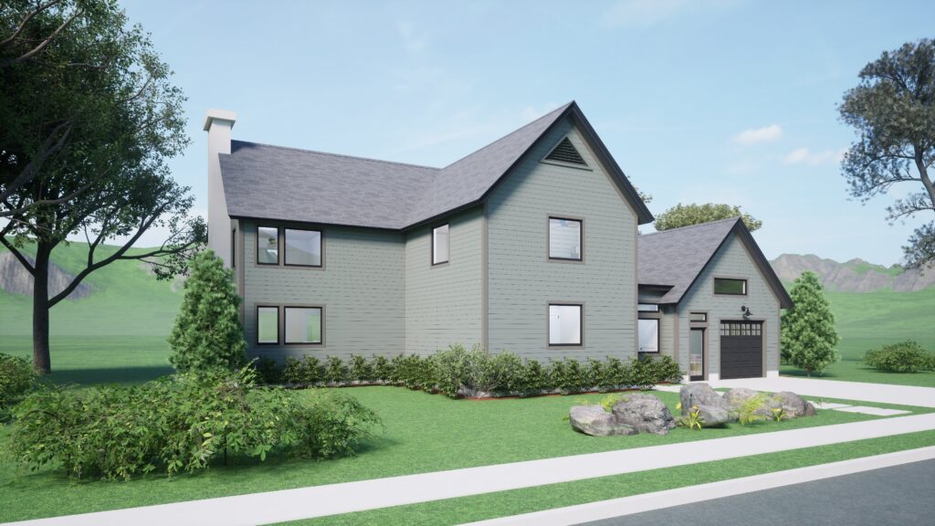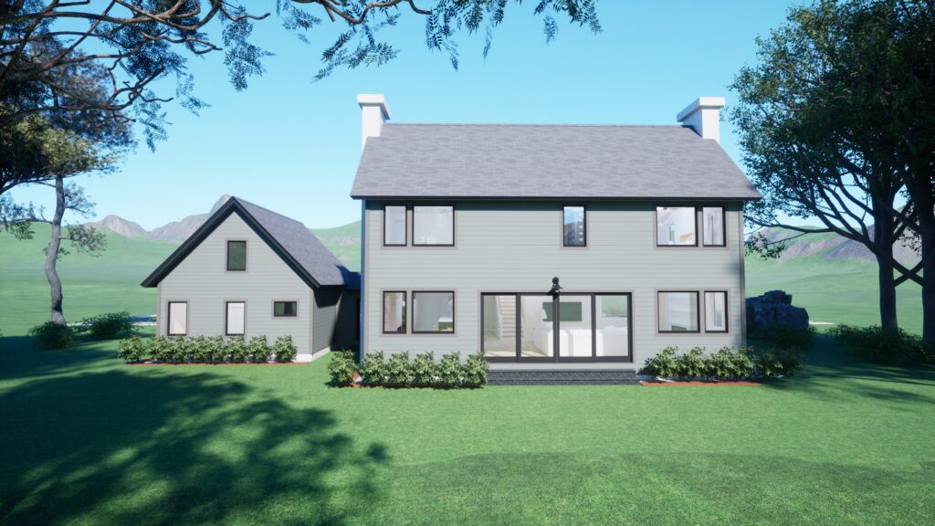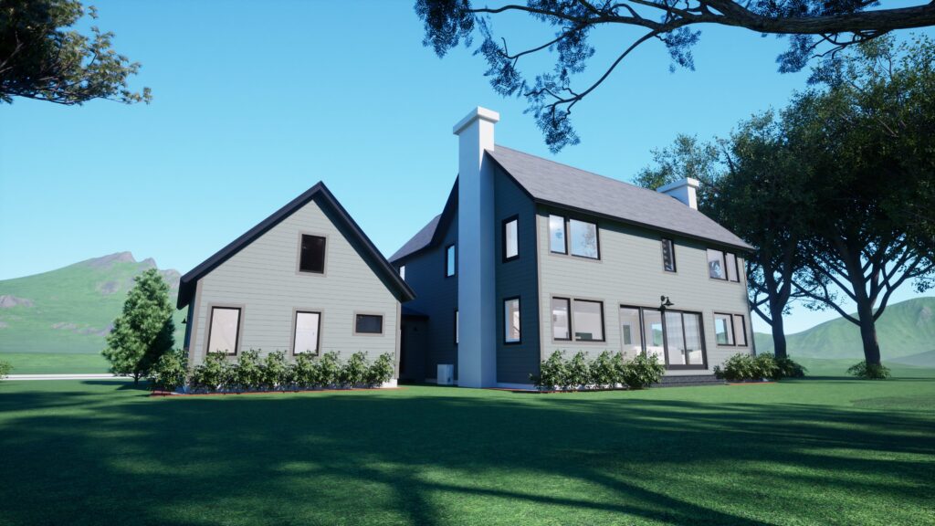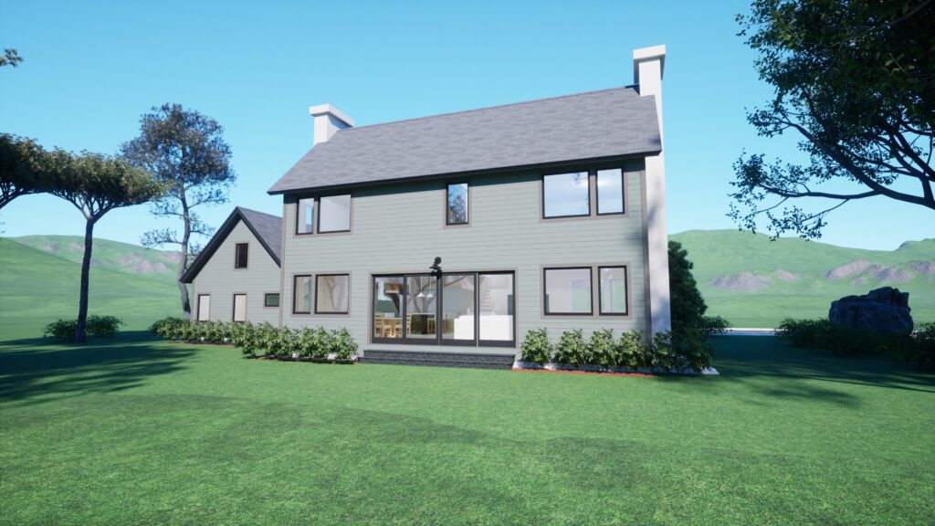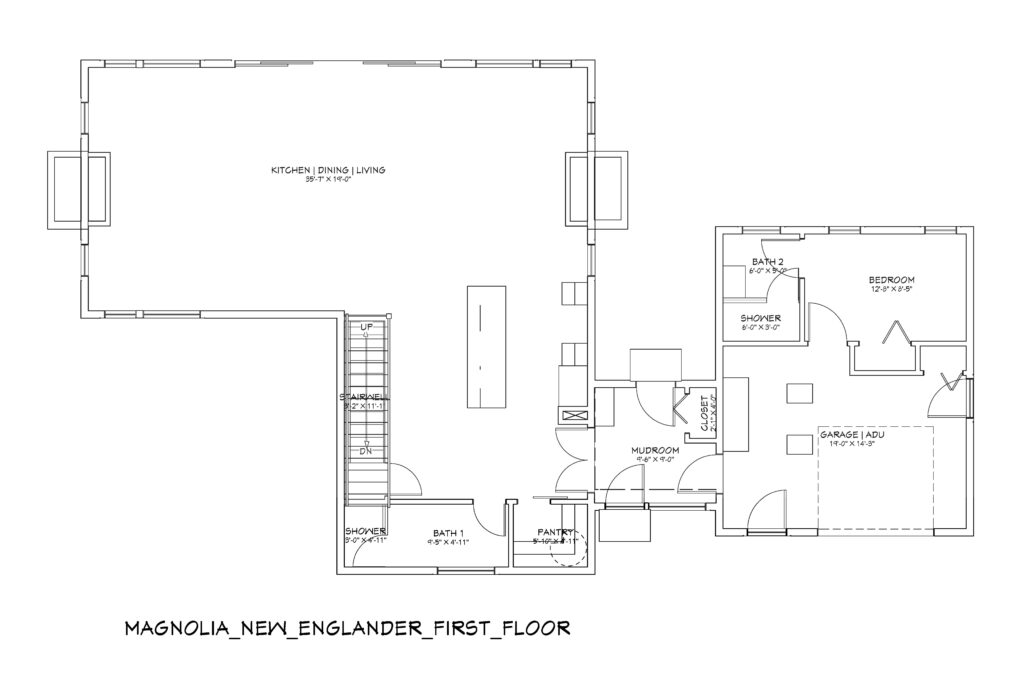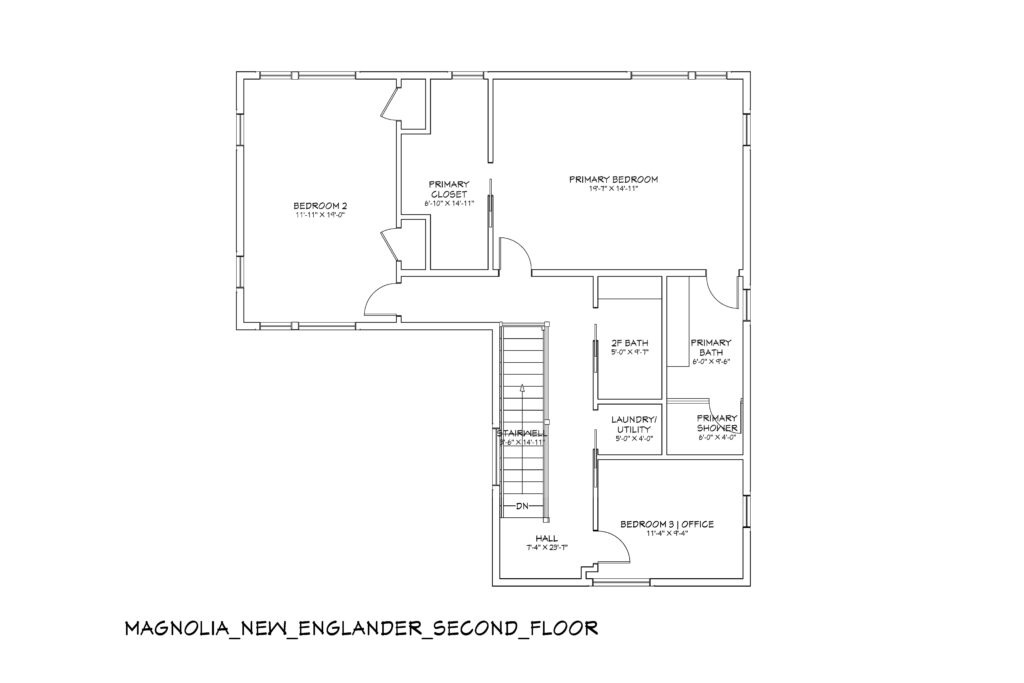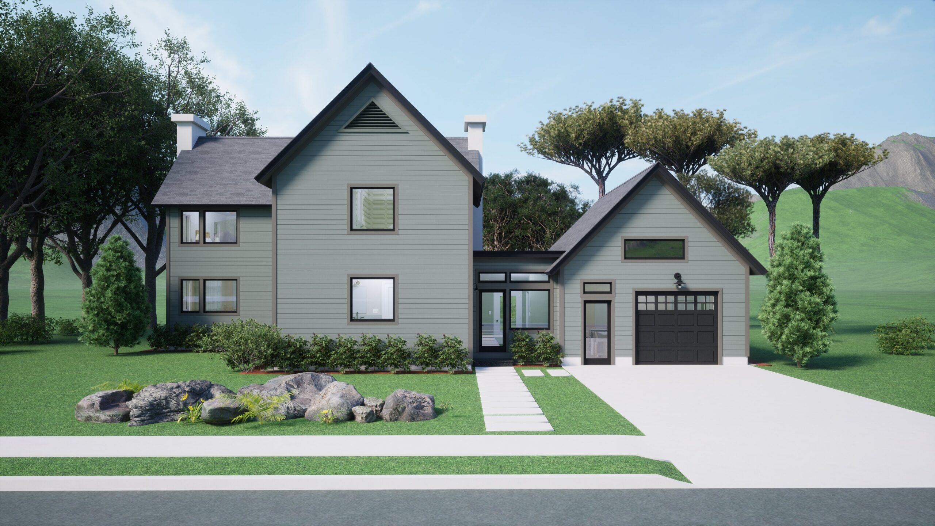
Magnolia New Englander
Architectural Designer Overview
The Magnolia New Englander Home Plan was inspired by my trip to Ireland, distinguished by the double chimneys. The Magnolia Home series will include a New Englander or a Cape on one sized footprint and a Duplex or Colonial on a larger footprint. This will make a small neighborhood that is being built to be cost-efficient but also unique instead of every house looking the same. Or, you just might love this layout for your new home on your property!
This house has an open-concept first floor with a walk-in pantry, full bath, and kitchen, dining, and living roomom. The two fireplaces are visible throughout the entire first floor. The second floor boasts a large primary bedroom with an optional fireplace. This connects to a nice full bathroom and walk-in closet. The second bedroom is very large and could function as a bunkroom or gym or both. There is an office that can become bedroom three. A shared hallway bathroom and laundry are also on the second floor.
The mudroom connector can be built at any time. This connects to a large one-car garage that can also be an ADU (Accessory Dwelling Unit) for added income, additional space for family members, or simply used for storage until you are ready to decide what the right function is for you. The basement will be a full basement and can easily be finished at any time.
The home boasts a cozy vibe with fireplaces and modern and transitional materials all in a color palette that calms the soul and makes you feel at home.
Customizable House Plan Specifications
How can this structure be customized?
The gable ends of the house make this house easy to expand or shrink in either direction without impacting the layout too much. The mudroom can expand in width. And the garage can easily expand in length or width and we’ll simply re-roof it should you want a larger garage.
