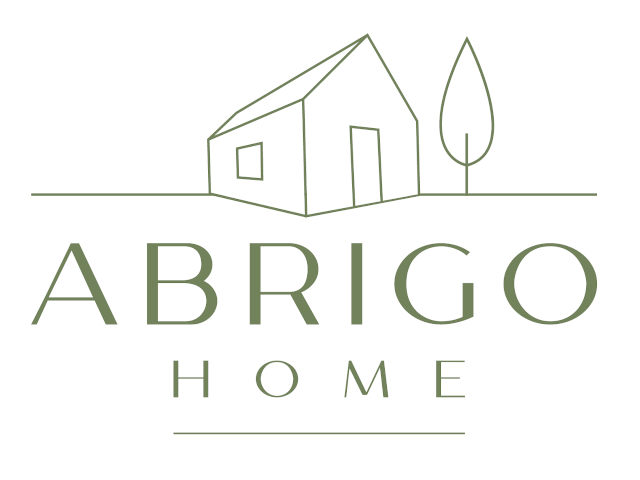What You Need to Know About Variances
Do you need a variance on your property in order to build what you want and need for your home? If so, there are a few things that you should know before applying:
- Setbacks: Setbacks are defined per neighborhood in your city/town, within your lot there will be a distance from the front, back, and sides that become your building envelope. You will need a variance if your lot is an “Existing Non-conforming Lot” and any part of your home is over the setback line. Typically, if you are doing a project outside the setback it won’t need an issue, but anything within the setbacks definitely pushes you into needing a variance.
- Lot Coverage: Each district in every city/town will have an “Allowed Lot Coverage”. This is so that there is some green space available for you and your neighbors to enjoy. There are some neighborhoods that make it impossible to avoid variance and dense living is simply the norm, but the city still gets an opportunity to review it.
- Neighbors: When living in a neighborhood that is dense, having a good relationship with your neighbors is key. I always ask my clients to connect with neighbors prior to me starting to work on the architectural design project to make sure there are no issues. If you sense that the neighborhood would be against your project, see what you can do to mitigate their fighting your project. If you feel that their argument is unfounded, then I say go ahead and proceed but be ready for a fight. Typically, the boards reviewing the project do listen to neighbors as long as they have valid arguments.
- Cost: There is about a $4000 expense associated with the process of getting a variance. Between hiring the civil engineer, lawyer, and designer to draw. Typically, these are documents that are not actually required by the builder for bidding and building purposes. So, make sure that the variance is worth all your time, energy, and expense before applying.

